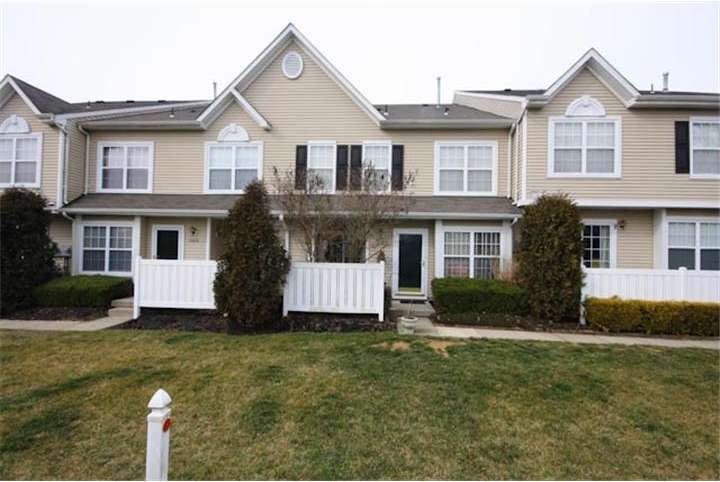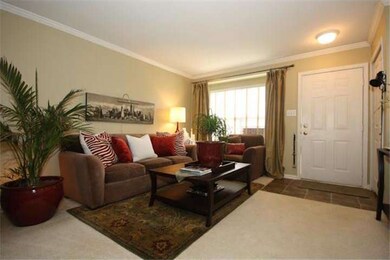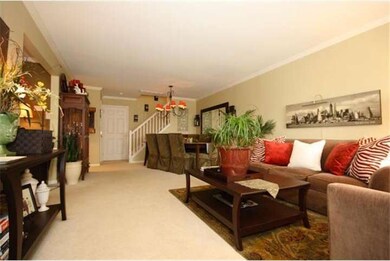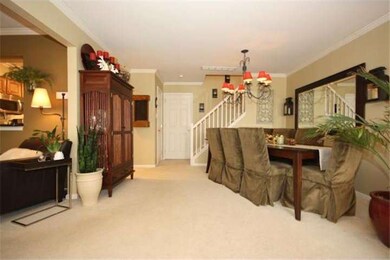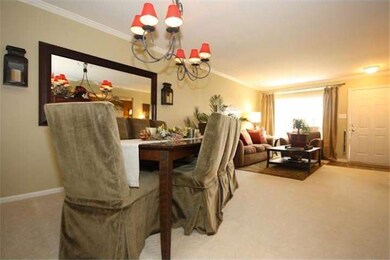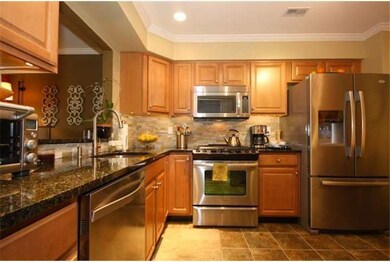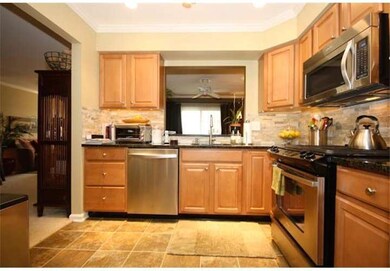
1607 Delancey Way Unit 1607 Marlton, NJ 08053
Highlights
- Colonial Architecture
- Wood Flooring
- Eat-In Kitchen
- Cherokee High School Rated A-
- Butlers Pantry
- Patio
About This Home
As of July 2020Completely renovated and impeccably decorated 2 Bedroom with a Den in Delancey Place. Great private entrance with front views of open space. Tile foyer and Newer carpet throughout. Open and Bright, Living room and dining room with crown molding and gorgeous light fixtures. Den/ Family room with sliding glass doors ceiling fan and crown molding (wall sconces not included). New kitchen! With tile floors, maple cabinets, granite countertops, large sink, recessed lights, crown molding, stone back splash, stainless steel appliance and full pantry. Power with tile wainscot and upgraded fixers. Main Bedroom with crown ceiling fan drapes excluded huge build ins in closets. Master bath upgraded countertop and full tile shower. Bed 2 with crown molding and ceiling fan. Hall bath with full tile shower and Large laundry room.
Last Agent to Sell the Property
Long & Foster Real Estate, Inc. Listed on: 01/28/2013

Last Buyer's Agent
NICHOLAS GUERRIERI
Long & Foster Real Estate, Inc.
Townhouse Details
Home Type
- Townhome
Est. Annual Taxes
- $5,269
Year Built
- Built in 2002
HOA Fees
- $150 Monthly HOA Fees
Home Design
- Colonial Architecture
- Pitched Roof
- Shingle Roof
- Vinyl Siding
- Concrete Perimeter Foundation
Interior Spaces
- 1,387 Sq Ft Home
- Property has 2 Levels
- Ceiling height of 9 feet or more
- Ceiling Fan
- Living Room
- Dining Room
- Laundry on upper level
Kitchen
- Eat-In Kitchen
- Butlers Pantry
- Built-In Range
- Dishwasher
Flooring
- Wood
- Wall to Wall Carpet
- Tile or Brick
Bedrooms and Bathrooms
- 2 Bedrooms
- En-Suite Primary Bedroom
- En-Suite Bathroom
- 2.5 Bathrooms
- Walk-in Shower
Parking
- 2 Open Parking Spaces
- 2 Parking Spaces
- Parking Lot
Schools
- Cherokee High School
Utilities
- Forced Air Heating and Cooling System
- Heating System Uses Gas
- 200+ Amp Service
- Natural Gas Water Heater
- Cable TV Available
Additional Features
- Patio
- Property is in good condition
Listing and Financial Details
- Tax Lot 00004 02-C1607
- Assessor Parcel Number 13-00016-00004 02-C1607
Community Details
Overview
- Association fees include common area maintenance, exterior building maintenance, lawn maintenance, snow removal, trash, management
- Delancey Subdivision, Montclair Floorplan
Recreation
- Community Playground
Similar Home in Marlton, NJ
Home Values in the Area
Average Home Value in this Area
Property History
| Date | Event | Price | Change | Sq Ft Price |
|---|---|---|---|---|
| 07/31/2020 07/31/20 | Sold | $192,500 | -2.3% | $139 / Sq Ft |
| 06/02/2020 06/02/20 | Pending | -- | -- | -- |
| 05/19/2020 05/19/20 | For Sale | $197,000 | +9.4% | $142 / Sq Ft |
| 05/29/2013 05/29/13 | Sold | $180,000 | -7.6% | $130 / Sq Ft |
| 04/13/2013 04/13/13 | Pending | -- | -- | -- |
| 03/13/2013 03/13/13 | Price Changed | $194,900 | -2.5% | $141 / Sq Ft |
| 01/28/2013 01/28/13 | For Sale | $199,900 | -- | $144 / Sq Ft |
Tax History Compared to Growth
Agents Affiliated with this Home
-
M
Seller's Agent in 2020
Melissa Roswell
Keller Williams Realty - Marlton
(856) 904-9502
7 in this area
169 Total Sales
-

Buyer's Agent in 2020
Linda Marotta
Keller Williams Realty - Washington Township
(609) 868-0064
104 Total Sales
-

Seller's Agent in 2013
Maria Andrea Pietrinferno
Long & Foster
(609) 410-1176
110 Total Sales
-
N
Buyer's Agent in 2013
NICHOLAS GUERRIERI
Long & Foster
Map
Source: Bright MLS
MLS Number: 1003318260
APN: 13 00016-0000-00004-0002-C1607
- 1404 Delancey Way Unit C1404
- 1203 Delancey Way
- 5304 Baltimore Dr Unit 5304
- 6003 Baltimore Dr Unit 6003
- 2102 Rabbit Run Rd Unit 2102
- 1 Carter Ln
- 22 Weaver Dr
- 32 Carter Ln
- 36 Hathaway Ct
- 12 Aisling Way
- 46 Eddy Way
- 31 Eddy Way
- 32 Carrington Way
- 30 Ross Way
- 55 9th St
- 57 9th St
- 38 Ross Way
- 2276 Marlton Pike
- 14 Poinsettia Ln
- 14 Alcott Way
