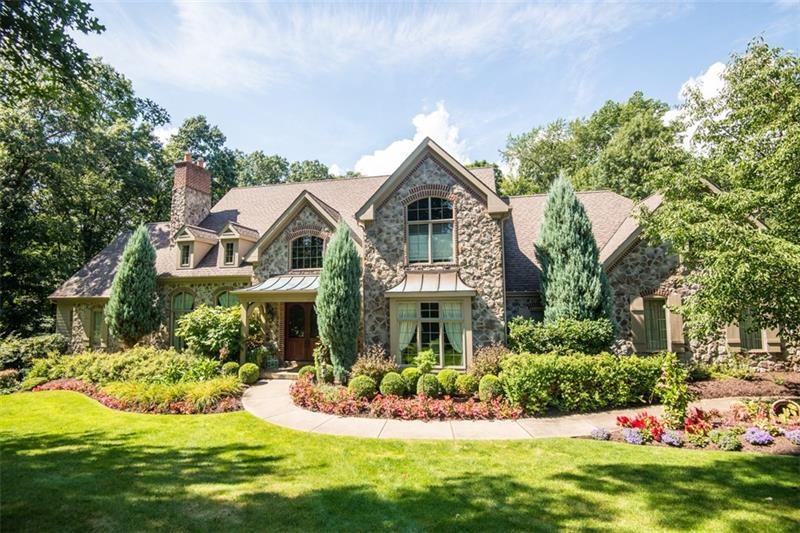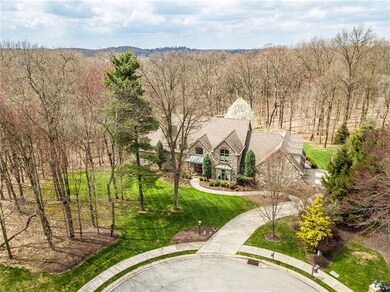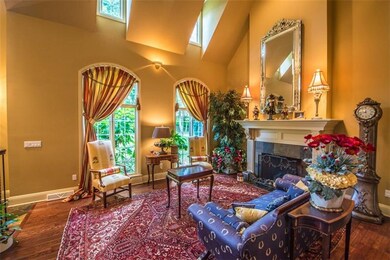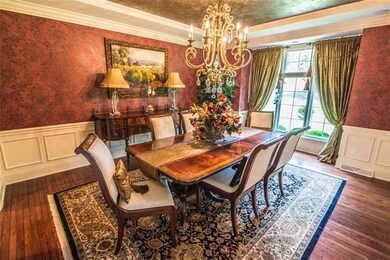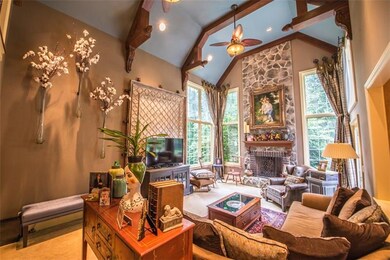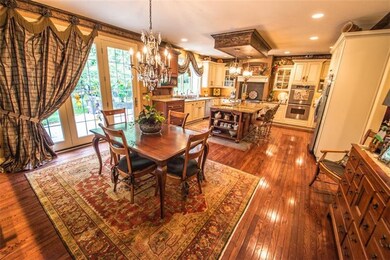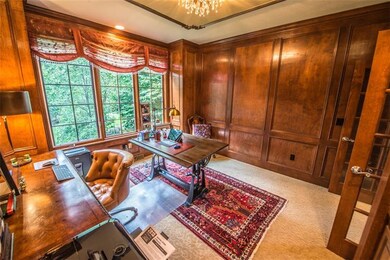
$1,285,000
- 4 Beds
- 6 Baths
- 5,708 Sq Ft
- 232 Alaqua Dr
- Sewickley, PA
Unmatched elegance and detail define this custom Londonbury-built home overlooking Diamond Run Golf Course. A dramatic 2-story foyer with a curved, suspended staircase opens to a soaring 2.5-story great room filled with natural light. The open layout blends luxury and comfort, highlighted by a gourmet kitchen with Viking double ovens, Jenn-Air cooktop, LG refrigerator, Corian countertops, and
Mark Jennings PIATT SOTHEBY'S INTERNATIONAL REALTY
