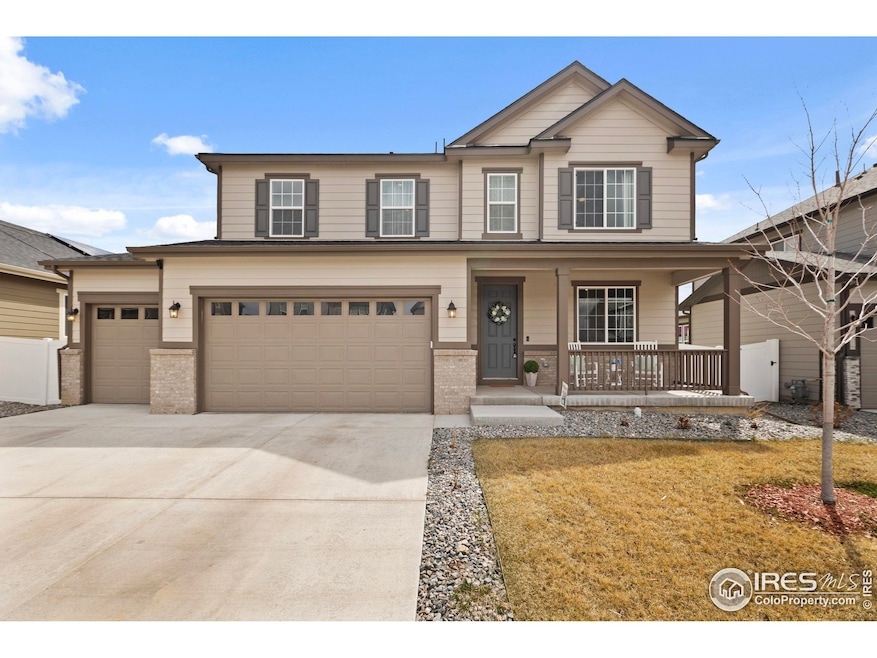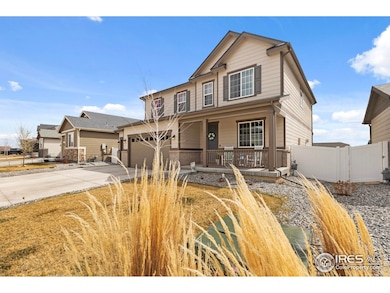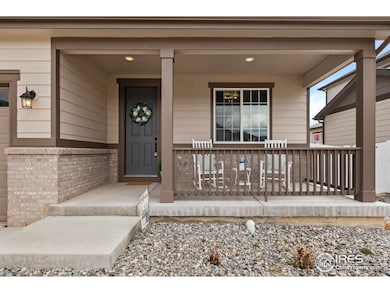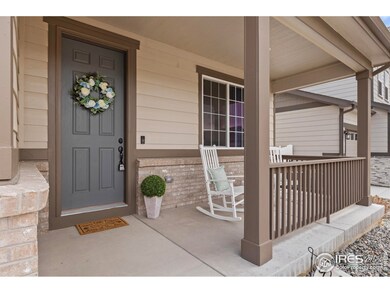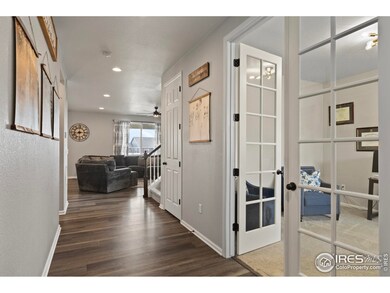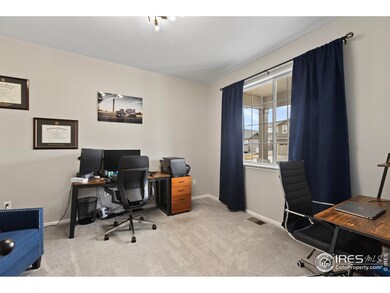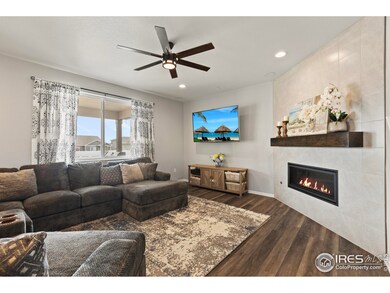
1607 Illingworth Dr Windsor, CO 80550
4
Beds
2.5
Baths
4,173
Sq Ft
7,466
Sq Ft Lot
Highlights
- No HOA
- Double Oven
- Eat-In Kitchen
- Home Office
- 3 Car Attached Garage
- Luxury Vinyl Tile Flooring
About This Home
As of June 2025Welcome to this stunning 4-bedroom, 2.5-bath, two-story home that feels like new! The spacious upstairs features 4 bedrooms, 2 baths, a laundry room, and a huge loft perfect for relaxation or play. The open-concept main floor is ideal for entertaining, boasting a large kitchen with a massive island that invites gatherings. An office space provides functionality, while the covered back patio is perfect for outdoor enjoyment. With a 3-car garage, this home offers ample space for vehicles and storage. Don't miss out on this exceptional property!
Home Details
Home Type
- Single Family
Est. Annual Taxes
- $5,660
Year Built
- Built in 2021
Lot Details
- 7,466 Sq Ft Lot
- Fenced
- Sprinkler System
Parking
- 3 Car Attached Garage
Home Design
- Wood Frame Construction
- Composition Roof
Interior Spaces
- 4,173 Sq Ft Home
- 2-Story Property
- Window Treatments
- Living Room with Fireplace
- Dining Room
- Home Office
- Unfinished Basement
- Basement Fills Entire Space Under The House
- Laundry on upper level
Kitchen
- Eat-In Kitchen
- Double Oven
- Gas Oven or Range
- Microwave
- Dishwasher
Flooring
- Carpet
- Luxury Vinyl Tile
Bedrooms and Bathrooms
- 4 Bedrooms
- Bathtub and Shower Combination in Primary Bathroom
Schools
- Grandview Elementary School
- Windsor Middle School
- Windsor High School
Utilities
- Forced Air Heating and Cooling System
Community Details
- No Home Owners Association
- Ridge At Harmony Road Subdivision
Listing and Financial Details
- Assessor Parcel Number R8962273
Ownership History
Date
Name
Owned For
Owner Type
Purchase Details
Listed on
Apr 3, 2025
Closed on
Jun 6, 2025
Sold by
Echard Brandon and Echard Valorie
Bought by
Michael D Peterson Living Trust and Peterson
Seller's Agent
Seth Hanson
Group Harmony
Buyer's Agent
Benjamin Emslie
RE/MAX Alliance-FTC South
List Price
$649,900
Sold Price
$660,000
Premium/Discount to List
$10,100
1.55%
Views
5
Home Financials for this Owner
Home Financials are based on the most recent Mortgage that was taken out on this home.
Avg. Annual Appreciation
-8.69%
Similar Homes in the area
Create a Home Valuation Report for This Property
The Home Valuation Report is an in-depth analysis detailing your home's value as well as a comparison with similar homes in the area
Home Values in the Area
Average Home Value in this Area
Purchase History
| Date | Type | Sale Price | Title Company |
|---|---|---|---|
| Special Warranty Deed | $660,000 | None Listed On Document |
Source: Public Records
Property History
| Date | Event | Price | Change | Sq Ft Price |
|---|---|---|---|---|
| 06/06/2025 06/06/25 | Sold | $660,000 | +1.6% | $158 / Sq Ft |
| 04/03/2025 04/03/25 | For Sale | $649,900 | -- | $156 / Sq Ft |
Source: IRES MLS
Tax History Compared to Growth
Tax History
| Year | Tax Paid | Tax Assessment Tax Assessment Total Assessment is a certain percentage of the fair market value that is determined by local assessors to be the total taxable value of land and additions on the property. | Land | Improvement |
|---|---|---|---|---|
| 2025 | $5,660 | $40,800 | $7,810 | $32,990 |
| 2024 | $5,660 | $40,800 | $7,810 | $32,990 |
| 2023 | $5,362 | $42,380 | $7,100 | $35,280 |
| 2022 | $4,493 | $31,360 | $6,460 | $24,900 |
| 2021 | $2,698 | $20,480 | $20,480 | $0 |
| 2020 | $168 | $1,290 | $1,290 | $0 |
| 2019 | $10 | $40 | $40 | $0 |
Source: Public Records
Agents Affiliated with this Home
-
S
Seller's Agent in 2025
Seth Hanson
Group Harmony
-
B
Buyer's Agent in 2025
Benjamin Emslie
RE/MAX
Map
Source: IRES MLS
MLS Number: 1030122
APN: R8962273
Nearby Homes
- 1576 Illingworth Dr
- 4550 Bishopsgate Dr
- 1646 Marbeck Dr
- 4529 Kingswood Dr
- 5017 Hawtrey Dr
- 4504 Hollycomb Dr
- 1663 Corby Dr
- 5176 Chantry Dr
- 4586 Binfield Dr
- 6776 County Road 74
- 5584 Chantry Dr
- 5536 Bexley Dr
- 1848 Castle Hill Dr
- 5854 Maidenhead Dr
- 1834 Holloway Dr
- 5287 Clarence Dr
- 5816 Osbourne Ct
- 5612 Osbourne Dr
- 5664 Osbourne Dr
- 1897 Holloway Dr
