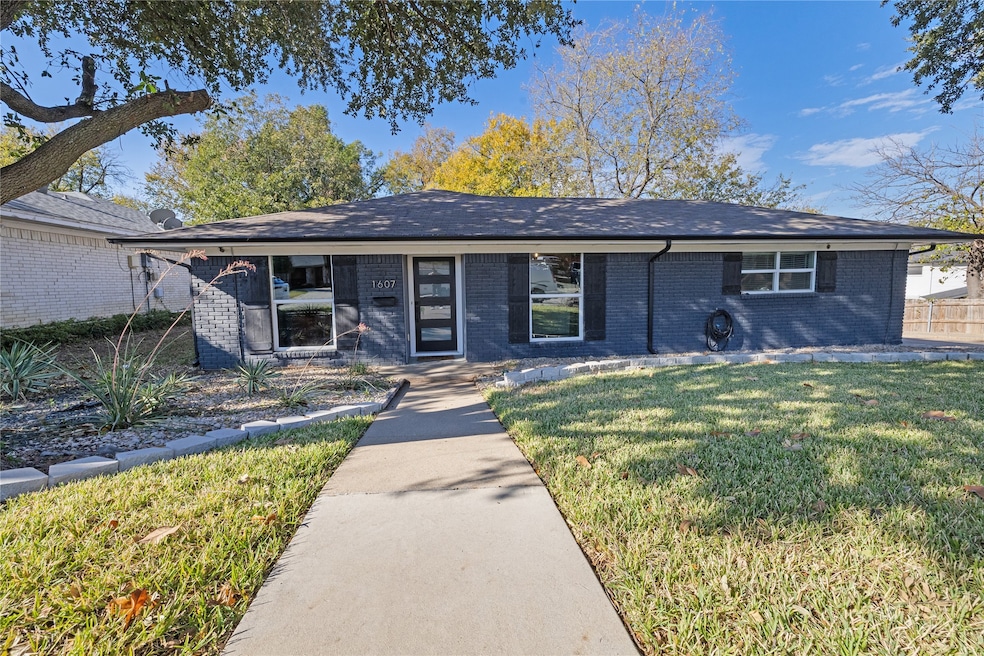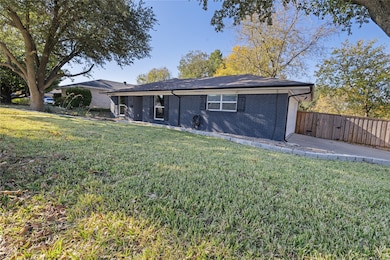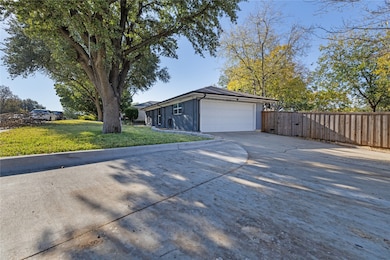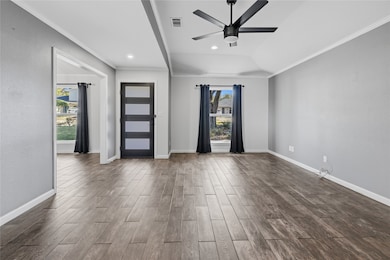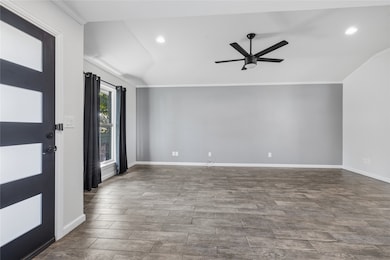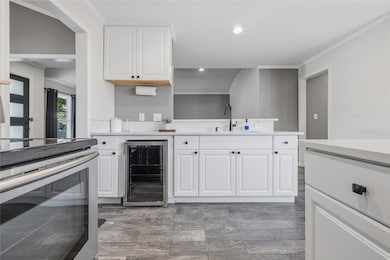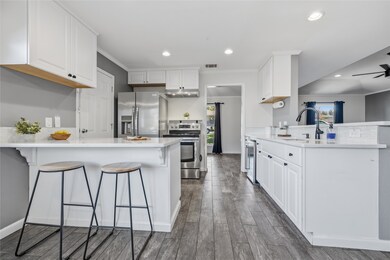1607 Malibu Dr Carrollton, TX 75006
Original Town NeighborhoodHighlights
- Open Floorplan
- 2 Car Attached Garage
- Interior Lot
- Deck
- Eat-In Kitchen
- Walk-In Closet
About This Home
Beautifully updated 3-bedroom, 2-bath rental home featuring an open floor plan and abundant natural light. The modern kitchen offers stainless steel appliances and flows seamlessly into the spacious living and dining areas—perfect for everyday living and entertaining. Enjoy a large, low-maintenance outdoor space complete with a deck and turf, ideal for relaxing or hosting gatherings. This home combines comfort, style, and modern updates throughout.
Conveniently located near major highways, popular restaurants, and shopping. The home is also close to highly rated schools, and a neighborhood park is within distance making this an ideal spot for comfort, convenience, and lifestyle.
Townhouse Details
Home Type
- Townhome
Est. Annual Taxes
- $5,268
Year Built
- Built in 1973
Lot Details
- Wood Fence
- No Backyard Grass
- Sprinkler System
Parking
- 2 Car Attached Garage
- Side Facing Garage
- Single Garage Door
- Driveway
Home Design
- Single Family Home
- Duplex
- Attached Home
- Brick Exterior Construction
- Slab Foundation
- Composition Roof
Interior Spaces
- 1,512 Sq Ft Home
- 1-Story Property
- Open Floorplan
- Ceiling Fan
Kitchen
- Eat-In Kitchen
- Electric Oven
- Electric Range
- Disposal
Flooring
- Carpet
- Ceramic Tile
Bedrooms and Bathrooms
- 3 Bedrooms
- Walk-In Closet
- 2 Full Bathrooms
Laundry
- Laundry in Garage
- Electric Dryer Hookup
Home Security
Outdoor Features
- Deck
- Exterior Lighting
- Rain Gutters
Schools
- Carrollton Elementary School
- Turner High School
Utilities
- Central Heating and Cooling System
- High Speed Internet
Listing and Financial Details
- Residential Lease
- Property Available on 11/15/25
- Tenant pays for all utilities, insurance
- 12 Month Lease Term
- Tax Lot 15
- Assessor Parcel Number 14120500030150000
Community Details
Pet Policy
- Pet Size Limit
- Pet Deposit $500
- 1 Pet Allowed
- Breed Restrictions
Additional Features
- Woodcrest Estates Subdivision
- Fire and Smoke Detector
Map
Source: North Texas Real Estate Information Systems (NTREIS)
MLS Number: 21115035
APN: 14120500030150000
- 1614 Camero Dr
- 1501 Cecil Dr
- 1514 Baxley St
- 1812 Haley Cir
- 1202 Ryan Ave
- 1609 Spring Ave
- 1803 Sherwood Place
- 1105 Ryan Ave
- 1517 Jackson St
- 1101 Noble Ave
- 1612 Keneipp Rd
- 1608 Keneipp Rd
- Bronte Plan at Northside Place
- Austen Plan at Northside Place
- Angelou Plan at Northside Place
- Shakespeare Plan at Northside Place
- Fitzgerald Plan at Northside Place
- Rothko Plan at Northside Place
- Twain Plan at Northside Place
- Hemingway Plan at Northside Place
- 1501 Cecil Dr
- 1514 Baxley St
- 1607 Spring Ave
- 1455 N Perry Rd
- 1815 Spring Ave
- 1829 Baxley Dr
- 1307 Edinboro Ln
- 1610 E Belt Line Rd
- 1111 S Main St
- 1915-1919 Walnut Plaza
- 1011 S Main St
- 1508 Ross Ave
- 1199 N Broadway St
- 2119 Tecumseh Trace
- 2111 Daniel Way
- 1520 Parkside Dr
- 1415 S Broadway St
- 2155 Mcparland Ct
- 1725 Brake Dr
- 2205 Heritage Cir
