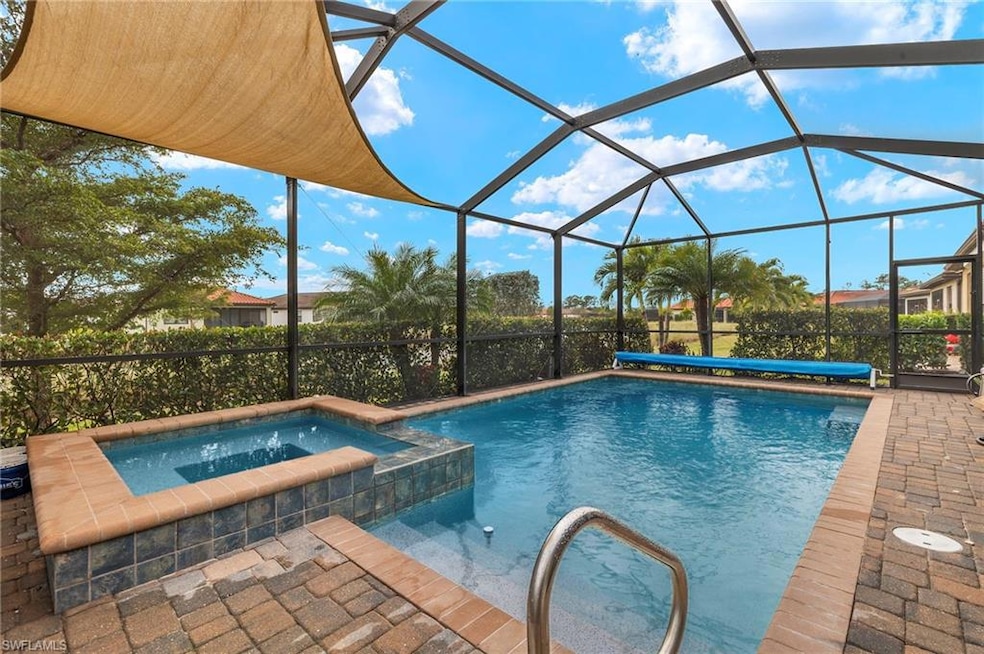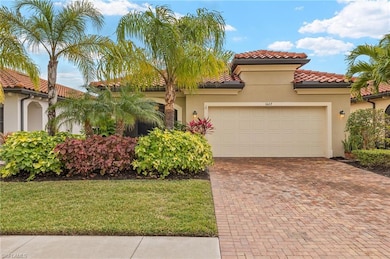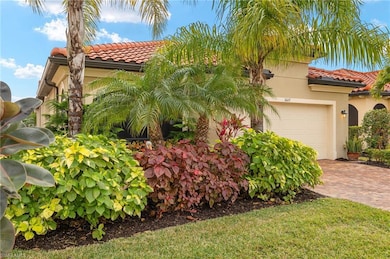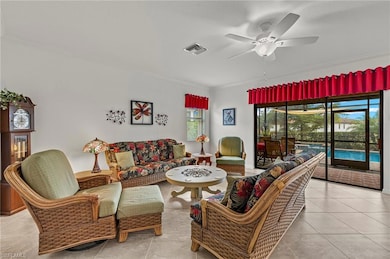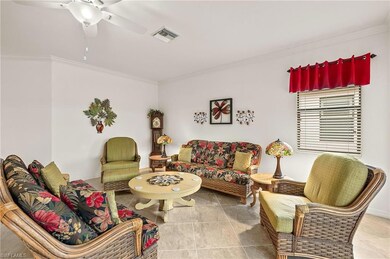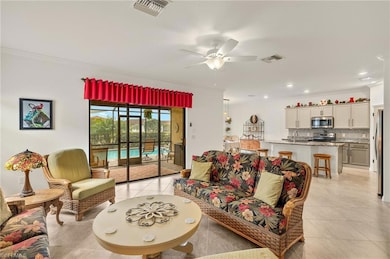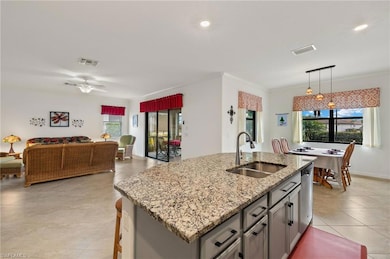
1607 Marton Ct Naples, FL 34113
South Naples NeighborhoodEstimated payment $4,497/month
Highlights
- Lake Front
- Clubhouse
- Vaulted Ceiling
- Heated In Ground Pool
- Pond
- Screened Porch
About This Home
Experience the ultimate in Florida living in your home oasis, showcasing a heated saltwater pool and SPA complete with serene lake views. With desirable southeast exposure, you'll bask in just the right amount of sunshine on your pool and spa throughout the day—perfect for relaxing mornings, sun-drenched afternoons, and peaceful evenings under the stars.
This spacious and thoughtfully designed home offers 2 bedrooms plus a versatile den—ideal for a home office, hobby room, or a cozy third bedroom. Designed with both comfort and style in mind, the home features elegant crown molding, matching tile flooring(no carpet), and granite countertops throughout. The bright, open-concept layout is perfect for entertaining, centered around a well-appointed kitchen with a large granite island, tile backsplash, stainless steel appliances, ample cabinetry, and a walk-in pantry.
A thoughtfully designed split-bedroom layout ensures privacy, while the owner’s suite offers a peaceful retreat with a spacious walk-in closet, dual vanities, a private water closet, and an oversized tiled walk-in shower.
Step onto the no-see-um screened lanai and take in the serene lake views, or relax on the front porch as you watch stunning sunsets. Modern conveniences abound with smart home features, including a Ring doorbell, keyless front door lock, WiFi thermostat, and WiFi-enabled garage door opener.
Artesia is a gated community surrounded by the natural beauty of the Rookery Preserve. Ideally situated between historic downtown Naples and Marco Island, Artesia offers easy access to world-class dining, shopping, golf courses, boating, fishing, and the pristine beaches of the Paradise Coast.
The Artesia Clubhouse provides you with resort-style amenities, including a sparkling pool, billiard room, card room, theater, fitness center, and library, along with a full calendar of fun social activities. Enjoy peaceful walks or bike rides along the scenic lakes, or stay active with pickleball and bocce in this sprawling 261-acre pet-friendly community, complete with a double dog park.
Artesia offers incredible value. The community does NOT have a CDD and the low HOA dues include FREE cable, high-speed internet and lawn maintenance. Whether you're looking for a full-time residence oasis or vacation retreat this home is the perfect fit.
Home Details
Home Type
- Single Family
Est. Annual Taxes
- $3,333
Year Built
- Built in 2018
Lot Details
- 6,970 Sq Ft Lot
- Lot Dimensions: 46
- Lake Front
- Southeast Facing Home
- Gated Home
- Paved or Partially Paved Lot
- Sprinkler System
HOA Fees
- $397 Monthly HOA Fees
Parking
- 2 Car Attached Garage
- Automatic Garage Door Opener
- Deeded Parking
Home Design
- Concrete Block With Brick
- Stucco
- Tile
Interior Spaces
- 1,917 Sq Ft Home
- 1-Story Property
- Vaulted Ceiling
- Electric Shutters
- Single Hung Windows
- French Doors
- Combination Dining and Living Room
- Den
- Hobby Room
- Screened Porch
- Tile Flooring
- Lake Views
Kitchen
- Breakfast Bar
- <<selfCleaningOvenToken>>
- <<microwave>>
- Ice Maker
- Dishwasher
- Kitchen Island
- Disposal
Bedrooms and Bathrooms
- 2 Bedrooms
- Split Bedroom Floorplan
- Walk-In Closet
- 2 Full Bathrooms
- Shower Only
Laundry
- Laundry Room
- Dryer
- Washer
- Laundry Tub
Pool
- Heated In Ground Pool
- Heated Spa
- In Ground Spa
- Saltwater Pool
- Pool Equipment Stays
Outdoor Features
- Pond
- Patio
Utilities
- Central Heating and Cooling System
- High Speed Internet
- Cable TV Available
Listing and Financial Details
- Assessor Parcel Number 22435301404
Community Details
Overview
- $3,000 Additional Association Fee
- Artesia Community
Amenities
- Clubhouse
- Billiard Room
- Community Library
Recreation
- Community Basketball Court
- Pickleball Courts
- Bocce Ball Court
- Exercise Course
- Community Pool
- Dog Park
Map
Home Values in the Area
Average Home Value in this Area
Tax History
| Year | Tax Paid | Tax Assessment Tax Assessment Total Assessment is a certain percentage of the fair market value that is determined by local assessors to be the total taxable value of land and additions on the property. | Land | Improvement |
|---|---|---|---|---|
| 2023 | $3,333 | $338,643 | $0 | $0 |
| 2022 | $3,399 | $328,780 | $0 | $0 |
| 2021 | $3,422 | $319,204 | $0 | $0 |
| 2020 | $3,342 | $314,797 | $0 | $0 |
| 2019 | $3,280 | $307,719 | $44,691 | $263,028 |
| 2018 | $702 | $41,598 | $0 | $0 |
| 2017 | $433 | $37,816 | $37,816 | $0 |
| 2016 | $175 | $15,200 | $0 | $0 |
| 2015 | -- | $0 | $0 | $0 |
Property History
| Date | Event | Price | Change | Sq Ft Price |
|---|---|---|---|---|
| 06/26/2025 06/26/25 | Price Changed | $690,000 | -0.7% | $360 / Sq Ft |
| 06/12/2025 06/12/25 | Price Changed | $695,000 | -0.7% | $363 / Sq Ft |
| 05/16/2025 05/16/25 | Price Changed | $700,000 | -0.7% | $365 / Sq Ft |
| 05/08/2025 05/08/25 | Price Changed | $705,000 | -0.7% | $368 / Sq Ft |
| 04/16/2025 04/16/25 | Price Changed | $710,000 | -0.7% | $370 / Sq Ft |
| 03/27/2025 03/27/25 | Price Changed | $714,900 | -0.7% | $373 / Sq Ft |
| 03/20/2025 03/20/25 | Price Changed | $720,000 | -0.7% | $376 / Sq Ft |
| 02/27/2025 02/27/25 | Price Changed | $725,000 | -3.3% | $378 / Sq Ft |
| 01/29/2025 01/29/25 | For Sale | $750,000 | -- | $391 / Sq Ft |
Purchase History
| Date | Type | Sale Price | Title Company |
|---|---|---|---|
| Special Warranty Deed | $349,000 | North American Title Co |
Mortgage History
| Date | Status | Loan Amount | Loan Type |
|---|---|---|---|
| Open | $275,000 | New Conventional | |
| Closed | $331,550 | New Conventional |
Similar Homes in Naples, FL
Source: Naples Area Board of REALTORS®
MLS Number: 225010882
APN: 22435301404
- 1555 Marton Ct
- 1613 Vizcaya Ln
- 1466 Artesia Dr W
- 1443 Santiago Cir Unit 2202
- 1351 Kendari Terrace
- 1342 Kendari Terrace
- 1423 Santiago Cir Unit 1702
- 1626 Oceania Dr S Unit 102
- 1326 Kendari Terrace
- 1316 Kendari Terrace
- 1292 Kendari Terrace
- 1383 Artesia Dr E Unit 701
- 1224 Manado Dr
- 1439 Oceania Dr S
- 1141 Antaras Ct N Unit 25
- 1153 Penrose Ct
- 1414 Oceania Dr S
- 478 Tall Oak Rd
- 12113 Fuller Ln
- 11496 Sumter Grove Cir
