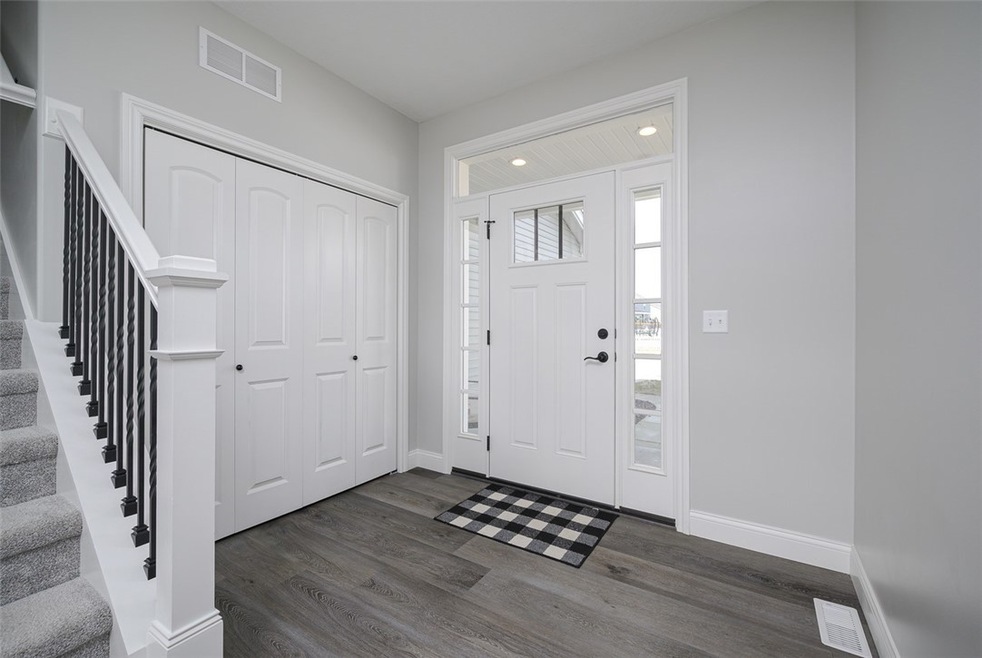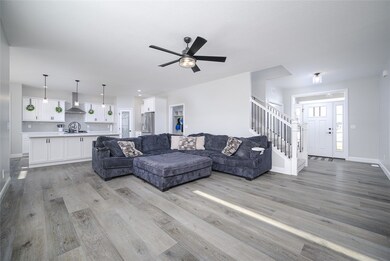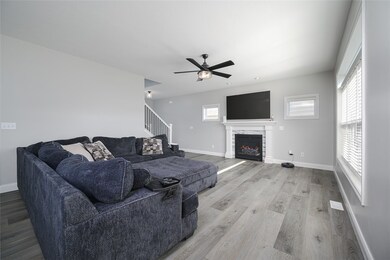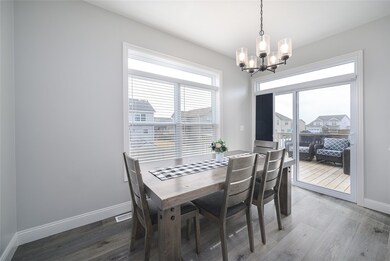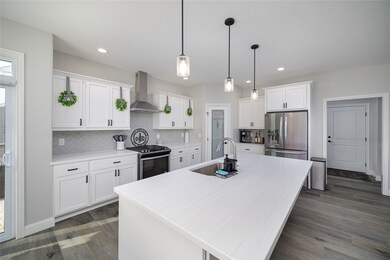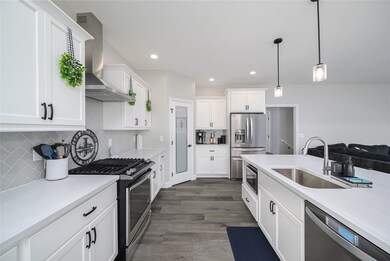
1607 Oliger Dr Mahomet, IL 61853
Highlights
- Deck
- Fenced Yard
- 2 Car Attached Garage
- Breakfast Area or Nook
- Front Porch
- Walk-In Closet
About This Home
As of June 2024Welcome to your dream home at 1607 Oliger Drive in Mahomet, IL! This stunning property boasts 4 bedrooms, 3.5 bathrooms. The kitchen features a convenient island and pantry, perfect for all your culinary adventures. You'll also love the cozy fireplace, privacy fence, and relaxing deck in the fenced yard. The master bedroom offers a walk-in closet and double sinks in the master bath, adding a touch of luxury to your daily routine. Situated in a desirable neighborhood, this home is just a short distance from top-rated schools such as Mahomet-Seymour High School and Lincoln Trail Elementary School. You'll also find several parks nearby. Plus, the property is close to a variety of restaurants, shops, and local amenities, ensuring convenience and entertainment just moments from your front door.
**Home Back on the Market Due to No Fault of Seller**
Last Agent to Sell the Property
Crossroads Realty License #475191428 Listed on: 02/23/2024
Last Buyer's Agent
Non Member
Central Illinois Board of REALTORS License ##N/A
Home Details
Home Type
- Single Family
Est. Annual Taxes
- $8,199
Year Built
- Built in 2021
Lot Details
- 8,823 Sq Ft Lot
- Fenced Yard
- Fenced
Parking
- 2 Car Attached Garage
Home Design
- Shingle Roof
- Vinyl Siding
Interior Spaces
- 2-Story Property
- Gas Fireplace
- Family Room with Fireplace
- Fire and Smoke Detector
Kitchen
- Breakfast Area or Nook
- Range
- Microwave
- Dishwasher
Bedrooms and Bathrooms
- 4 Bedrooms
- En-Suite Primary Bedroom
- Walk-In Closet
Finished Basement
- Basement Fills Entire Space Under The House
- Sump Pump
Outdoor Features
- Deck
- Front Porch
Utilities
- Forced Air Heating and Cooling System
- Heating System Uses Gas
- Gas Water Heater
Listing and Financial Details
- Assessor Parcel Number 15-13-14-402-017
Ownership History
Purchase Details
Home Financials for this Owner
Home Financials are based on the most recent Mortgage that was taken out on this home.Similar Homes in Mahomet, IL
Home Values in the Area
Average Home Value in this Area
Purchase History
| Date | Type | Sale Price | Title Company |
|---|---|---|---|
| Warranty Deed | $400,000 | None Listed On Document |
Mortgage History
| Date | Status | Loan Amount | Loan Type |
|---|---|---|---|
| Open | $250,000 | New Conventional | |
| Previous Owner | $272,000 | Construction |
Property History
| Date | Event | Price | Change | Sq Ft Price |
|---|---|---|---|---|
| 06/07/2024 06/07/24 | Sold | $400,000 | -1.2% | $146 / Sq Ft |
| 05/16/2024 05/16/24 | Pending | -- | -- | -- |
| 05/16/2024 05/16/24 | For Sale | $405,000 | 0.0% | $148 / Sq Ft |
| 05/10/2024 05/10/24 | Off Market | $405,000 | -- | -- |
| 05/06/2024 05/06/24 | Price Changed | $405,000 | -1.2% | $148 / Sq Ft |
| 04/21/2024 04/21/24 | For Sale | $410,000 | 0.0% | $149 / Sq Ft |
| 04/03/2024 04/03/24 | Pending | -- | -- | -- |
| 03/17/2024 03/17/24 | Price Changed | $410,000 | -3.5% | $149 / Sq Ft |
| 02/23/2024 02/23/24 | For Sale | $425,000 | -- | $155 / Sq Ft |
Tax History Compared to Growth
Tax History
| Year | Tax Paid | Tax Assessment Tax Assessment Total Assessment is a certain percentage of the fair market value that is determined by local assessors to be the total taxable value of land and additions on the property. | Land | Improvement |
|---|---|---|---|---|
| 2024 | $8,837 | $129,430 | $18,240 | $111,190 |
| 2023 | $8,837 | $117,660 | $16,580 | $101,080 |
| 2022 | $8,199 | $108,440 | $15,280 | $93,160 |
| 2021 | $8 | $100 | $100 | $0 |
Agents Affiliated with this Home
-

Seller's Agent in 2024
Zack Janis
Crossroads Realty
(217) 826-6326
270 Total Sales
-
N
Buyer's Agent in 2024
Non Member
Central Illinois Board of REALTORS
Map
Source: Central Illinois Board of REALTORS®
MLS Number: 6240548
APN: 151314402017
- Clifton Plan at Hunters Ridge
- Chatsworth Plan at Hunters Ridge
- Sienna Plan at Hunters Ridge
- Lexington Plan at Hunters Ridge
- Ridgecrest Plan at Hunters Ridge
- Clifton 2244 Plan at Hunters Ridge
- Buckley Plan at Hunters Ridge
- Douglas 1730 Plan at Hunters Ridge
- Douglas 1453 Plan at Hunters Ridge
- Douglas 1625 Plan at Hunters Ridge
- Bedford Plan at Hunters Ridge
- Wellington 2117 Plan at Hunters Ridge
- Belmont Plan at Hunters Ridge
- 806 Cole Ln
- 715 Cole Ln
- 705 Cole Ln
- 1604 E Kassen Ave
- 1616 E Kassen Ave
- 804 S Jody Dr
- 1311 Hickory Tree Ct
