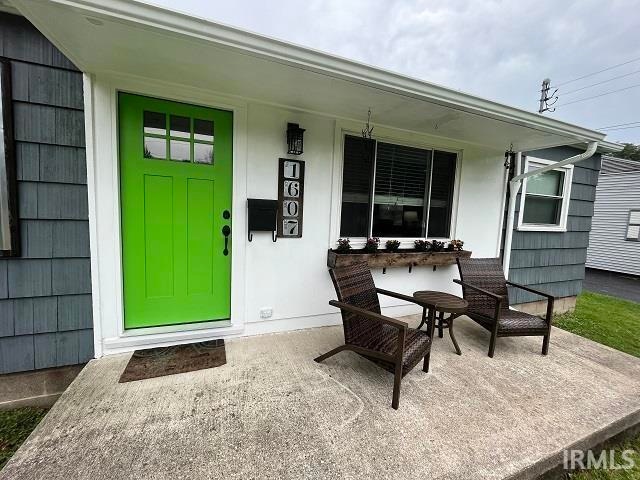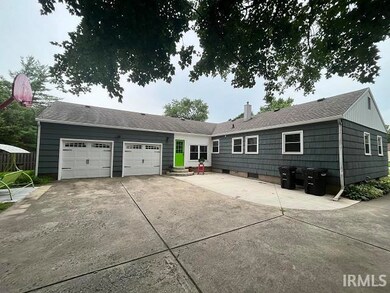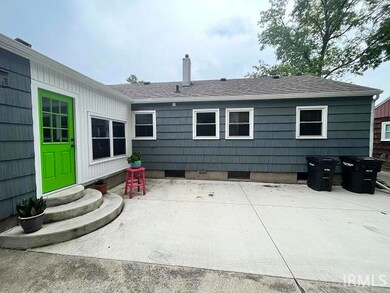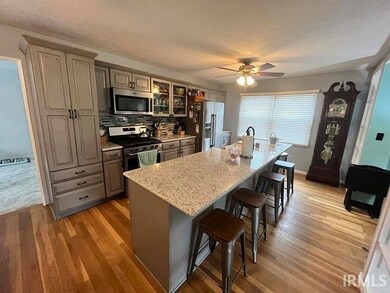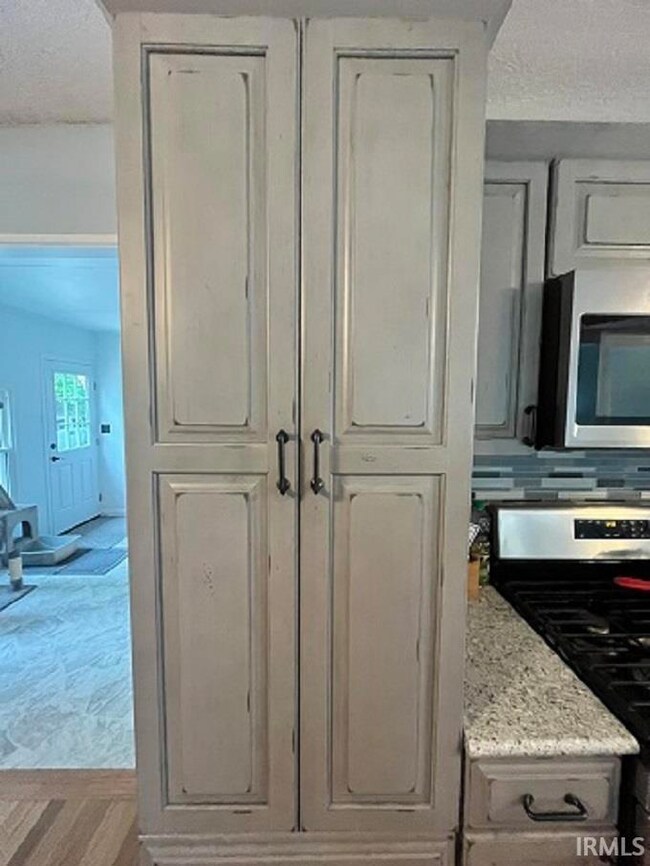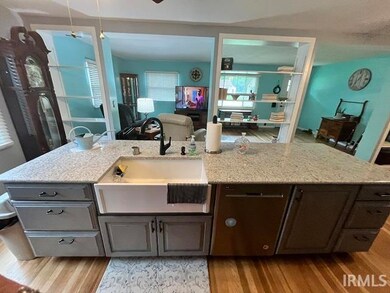
1607 S 5th St Lafayette, IN 47905
Miller NeighborhoodHighlights
- Primary Bedroom Suite
- Partially Wooded Lot
- Backs to Open Ground
- Open Floorplan
- Traditional Architecture
- Wood Flooring
About This Home
As of September 2023Beautiful 3 bedroom, 2 bath ranch with a partially finished basement & 2 car attached garage! This well kept home has recently had the kitchen remodeled with quartz countertops, new appliances and cabinets! The furnace, water softener, air conditioner, and water heater have all been bought new in the past 5 years; water heater was just last year 2022. The laundry room was moved from the basement to the main floor now behind the kitchen! Other updates include new paint, new garage doors, hardwood floors redone and back steps have recently been replaced! Located minutes from downtown Lafayette, this home sits on the backside of the Lafayette Country Club. Enjoy the quiet, country-like setting while enjoying the partially wooded backyard with plenty of space to entertain or for the kids to have fun!
Last Agent to Sell the Property
BerkshireHathaway HS IN Realty Brokerage Phone: 765-586-5561 Listed on: 08/15/2023

Home Details
Home Type
- Single Family
Est. Annual Taxes
- $3,194
Year Built
- Built in 1950
Lot Details
- 0.3 Acre Lot
- Backs to Open Ground
- Level Lot
- Partially Wooded Lot
Parking
- 2 Car Attached Garage
- Garage Door Opener
- Driveway
- Off-Street Parking
Home Design
- Traditional Architecture
- Shingle Siding
Interior Spaces
- 2-Story Property
- Open Floorplan
- Built-in Bookshelves
- Ceiling Fan
- Formal Dining Room
Kitchen
- Gas Oven or Range
- Stone Countertops
Flooring
- Wood
- Vinyl
Bedrooms and Bathrooms
- 3 Bedrooms
- Primary Bedroom Suite
- 2 Full Bathrooms
- Bathtub with Shower
- Separate Shower
Laundry
- Laundry on main level
- Washer and Gas Dryer Hookup
Partially Finished Basement
- Sump Pump
- Block Basement Construction
Schools
- Thomas Miller Elementary School
- Sunnyside/Tecumseh Middle School
- Jefferson High School
Utilities
- Forced Air Heating and Cooling System
- Heating System Uses Gas
- Cable TV Available
Additional Features
- Energy-Efficient Appliances
- Covered patio or porch
- Suburban Location
Community Details
- Country Club Heights Subdivision
Listing and Financial Details
- Assessor Parcel Number 79-07-32-203-002.000-004
Ownership History
Purchase Details
Home Financials for this Owner
Home Financials are based on the most recent Mortgage that was taken out on this home.Purchase Details
Home Financials for this Owner
Home Financials are based on the most recent Mortgage that was taken out on this home.Purchase Details
Home Financials for this Owner
Home Financials are based on the most recent Mortgage that was taken out on this home.Purchase Details
Home Financials for this Owner
Home Financials are based on the most recent Mortgage that was taken out on this home.Purchase Details
Similar Homes in Lafayette, IN
Home Values in the Area
Average Home Value in this Area
Purchase History
| Date | Type | Sale Price | Title Company |
|---|---|---|---|
| Warranty Deed | -- | None Listed On Document | |
| Warranty Deed | -- | None Available | |
| Deed | -- | -- | |
| Warranty Deed | -- | -- | |
| Interfamily Deed Transfer | -- | -- |
Mortgage History
| Date | Status | Loan Amount | Loan Type |
|---|---|---|---|
| Open | $223,920 | New Conventional | |
| Previous Owner | $60,000 | New Conventional | |
| Previous Owner | $118,750 | New Conventional | |
| Previous Owner | $107,417 | FHA |
Property History
| Date | Event | Price | Change | Sq Ft Price |
|---|---|---|---|---|
| 09/15/2023 09/15/23 | Sold | $274,900 | -1.8% | $138 / Sq Ft |
| 08/17/2023 08/17/23 | Pending | -- | -- | -- |
| 08/15/2023 08/15/23 | For Sale | $279,900 | +95.1% | $141 / Sq Ft |
| 07/13/2018 07/13/18 | Sold | $143,500 | -2.0% | $72 / Sq Ft |
| 06/03/2018 06/03/18 | Pending | -- | -- | -- |
| 06/01/2018 06/01/18 | For Sale | $146,500 | +17.2% | $74 / Sq Ft |
| 06/14/2017 06/14/17 | Sold | $125,000 | 0.0% | $79 / Sq Ft |
| 05/05/2017 05/05/17 | Pending | -- | -- | -- |
| 04/03/2017 04/03/17 | For Sale | $125,000 | -- | $79 / Sq Ft |
Tax History Compared to Growth
Tax History
| Year | Tax Paid | Tax Assessment Tax Assessment Total Assessment is a certain percentage of the fair market value that is determined by local assessors to be the total taxable value of land and additions on the property. | Land | Improvement |
|---|---|---|---|---|
| 2024 | $1,845 | $191,200 | $30,000 | $161,200 |
| 2023 | $1,627 | $174,800 | $30,000 | $144,800 |
| 2022 | $3,194 | $159,700 | $30,000 | $129,700 |
| 2021 | $2,892 | $144,600 | $30,000 | $114,600 |
| 2020 | $2,706 | $135,300 | $30,000 | $105,300 |
| 2019 | $2,278 | $113,900 | $12,000 | $101,900 |
| 2018 | $989 | $110,600 | $12,000 | $98,600 |
| 2017 | $856 | $107,200 | $12,000 | $95,200 |
| 2016 | $2,210 | $110,500 | $12,000 | $98,500 |
| 2014 | $2,018 | $100,900 | $12,000 | $88,900 |
| 2013 | $2,032 | $101,600 | $12,000 | $89,600 |
Agents Affiliated with this Home
-

Seller's Agent in 2023
Megan Clawson
BerkshireHathaway HS IN Realty
(765) 586-5561
1 in this area
102 Total Sales
-
G
Buyer's Agent in 2023
Geoffrey Gooch
@properties
(765) 413-6190
1 in this area
11 Total Sales
-
D
Seller's Agent in 2018
David Boudia
Keller Williams Lafayette
-
N
Seller's Agent in 2017
Nancy Morlan
F.C. Tucker/Shook
35 Total Sales
-
S
Buyer's Agent in 2017
Stephen Toyra
FRG Lafayette LLC
Map
Source: Indiana Regional MLS
MLS Number: 202329183
APN: 79-07-32-203-002.000-004
- 411 Hickory St
- 602 Cherokee Ave
- 1312 S 3rd St
- 1106 S 5th St
- 40 Williams Ridge Ct
- 743 Owen St
- 1028 Highland Ave
- 900 King St
- 1118 S 2nd St
- 1108 Potomac Ave
- 1307 Sunset Dr
- 1206 King St
- 125 Durkees Run Dr
- 0 Washington St
- 1407 Washington St
- 1203 Central St
- 1419 Potomac Ave
- 1016 S 12th St
- 1202 S 14th St
- 1412 Washington St
