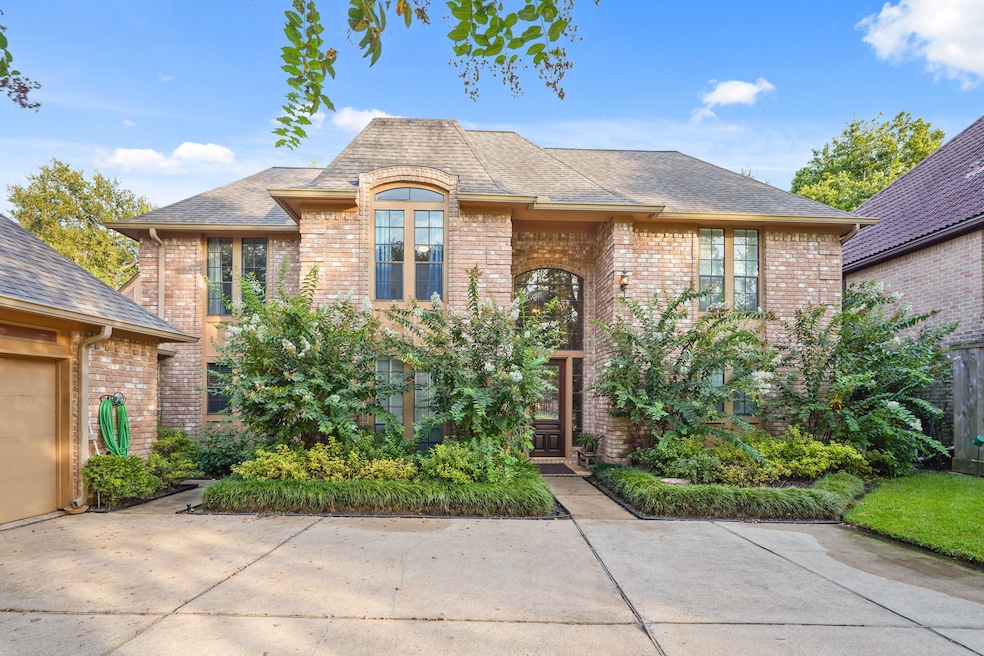
1607 S Hearthside Dr Richmond, TX 77406
Pecan Grove NeighborhoodEstimated payment $3,323/month
Highlights
- On Golf Course
- Fitness Center
- Clubhouse
- Pecan Grove Elementary School Rated A-
- In Ground Pool
- Pond
About This Home
Perfectly situated on the 6th hole of the Pecan Grove golf course, this custom Logan Ryan home offers the ideal blend of luxury, privacy, and charm. Majestic pecan and oak trees line the backyard, creating a serene oasis with golf course views—especially from the upstairs balcony. Inside, a welcoming foyer, elegant flooring, and open, entertainment-ready spaces set the tone. This 4-bed, 3.5-bath home features rich crown molding, a grand stair banister, and abundant natural light throughout. The three-car garage includes a bonus room, ideal for an office, guest suite, or media space. Generous storage and meticulously maintained interiors reflect true pride of ownership. Outdoor highlights include a large covered patio and a resort-style pool built in 2017—a perfect setting for gatherings or quiet relaxation. This is more than a home—it's the essence of Pecan Grove living. Don’t miss your chance to own one of the best-kept homes in this prestigious neighborhood.
Home Details
Home Type
- Single Family
Est. Annual Taxes
- $8,880
Year Built
- Built in 1984
Lot Details
- 9,495 Sq Ft Lot
- On Golf Course
- Back Yard Fenced
- Sprinkler System
HOA Fees
- $21 Monthly HOA Fees
Parking
- 3 Car Detached Garage
- Garage Door Opener
- Golf Cart Garage
Home Design
- Traditional Architecture
- Brick Exterior Construction
- Slab Foundation
- Composition Roof
Interior Spaces
- 3,130 Sq Ft Home
- 2-Story Property
- Crown Molding
- High Ceiling
- Wood Burning Fireplace
- Family Room
- Living Room
- Breakfast Room
- Dining Room
- Utility Room
- Washer and Gas Dryer Hookup
- Fire and Smoke Detector
Kitchen
- Electric Oven
- Electric Cooktop
- Microwave
- Dishwasher
- Disposal
Flooring
- Carpet
- Tile
- Vinyl Plank
- Vinyl
Bedrooms and Bathrooms
- 4 Bedrooms
- En-Suite Primary Bedroom
- Double Vanity
Pool
- In Ground Pool
- Gunite Pool
Outdoor Features
- Pond
- Separate Outdoor Workshop
Schools
- Pecan Grove Elementary School
- Bowie Middle School
- Travis High School
Utilities
- Central Heating and Cooling System
- Heating System Uses Gas
Listing and Financial Details
- Exclusions: Refrigerator, Washer/Dryer
Community Details
Overview
- Association fees include common areas
- Pecan Grove Poa, Phone Number (281) 344-9496
- Pecan Grove Plantation Sec 3 Subdivision
Amenities
- Picnic Area
- Clubhouse
Recreation
- Golf Course Community
- Tennis Courts
- Community Playground
- Fitness Center
- Community Pool
- Park
- Trails
Map
Home Values in the Area
Average Home Value in this Area
Tax History
| Year | Tax Paid | Tax Assessment Tax Assessment Total Assessment is a certain percentage of the fair market value that is determined by local assessors to be the total taxable value of land and additions on the property. | Land | Improvement |
|---|---|---|---|---|
| 2025 | $5,128 | $438,670 | $107,900 | $330,770 |
| 2024 | $5,128 | $440,912 | $76,498 | $364,414 |
| 2023 | $5,128 | $400,829 | $0 | $413,132 |
| 2022 | $6,435 | $364,390 | $0 | $427,250 |
| 2021 | $7,612 | $331,260 | $50,000 | $281,260 |
| 2020 | $7,730 | $332,000 | $50,000 | $282,000 |
| 2019 | $7,940 | $330,960 | $50,000 | $280,960 |
| 2018 | $8,192 | $340,780 | $50,000 | $290,780 |
| 2017 | $8,201 | $336,240 | $50,000 | $286,240 |
| 2016 | $7,723 | $316,660 | $50,000 | $266,660 |
| 2015 | $4,215 | $313,080 | $50,000 | $263,080 |
| 2014 | $4,291 | $300,850 | $50,000 | $250,850 |
Property History
| Date | Event | Price | Change | Sq Ft Price |
|---|---|---|---|---|
| 08/07/2025 08/07/25 | Pending | -- | -- | -- |
| 07/31/2025 07/31/25 | For Sale | $485,000 | -- | $155 / Sq Ft |
Purchase History
| Date | Type | Sale Price | Title Company |
|---|---|---|---|
| Vendors Lien | -- | First American Title | |
| Deed | -- | -- | |
| Warranty Deed | -- | -- | |
| Warranty Deed | -- | Title Agency | |
| Deed | -- | -- |
Mortgage History
| Date | Status | Loan Amount | Loan Type |
|---|---|---|---|
| Open | $164,000 | Purchase Money Mortgage | |
| Previous Owner | $143,450 | Purchase Money Mortgage | |
| Previous Owner | $157,500 | Purchase Money Mortgage |
About the Listing Agent

Candis is a 14-year Fort Bend County resident and a new member of the Pecan Grove community in Richmond. She has two wonderful sons, 2 beautiful daughters-in-law, and 1 super fantastic grandson, so far, along with a loving supportive family. Her background is in Finance with a bachelor’s degree in accounting; as well as an established Real Estate Agent with the KimbraV team at Keller Williams Southwest. Her mission statement is to be a contributor to her community through charity and giving of
Candis' Other Listings
Source: Houston Association of REALTORS®
MLS Number: 29754226
APN: 5740-03-005-1260-907
- 1815 Cobblestone Ct
- 1946 Mayweather Ln
- 1710 Wildwood Ln
- 1614 Morton League Rd
- 5619 Diamond Dust Dr
- 1718 Mayweather Ln
- 1519 Morton League Rd
- 1714 Plantation Dr
- 1303 Carriage Dr
- 930 Bent Creek Ct
- 1330 Woodmere Ln
- 1826 Morton League Rd
- 1303 Richmond Ct
- 1727 Rambling Stone Dr
- 1915 Morton League Rd
- 1550 Pitts Rd
- 10822 Pioneer Point
- 1610 Chapelwood Ln
- 2118 Windmill Dr
- 1123 Woodland Ct





