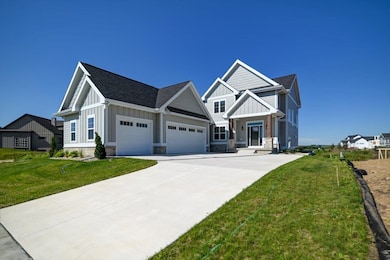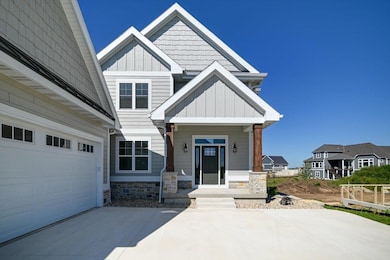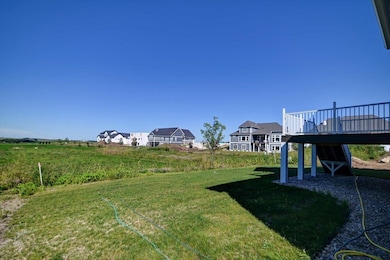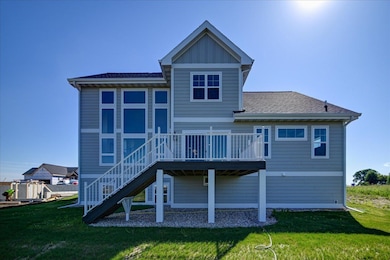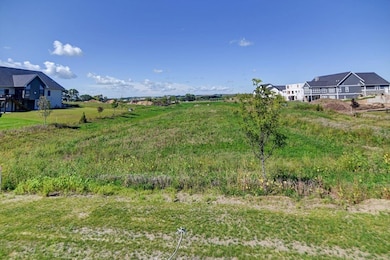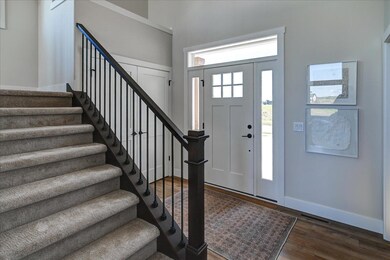1607 Schreiner Ln Waunakee, WI 53597
Estimated payment $5,946/month
Highlights
- New Construction
- Craftsman Architecture
- Multiple Fireplaces
- Waunakee Heritage Elementary School Rated A-
- Deck
- Vaulted Ceiling
About This Home
Just Completed! Check out Bill Weber Jr. Homes newest model home in Waunakee! Find this cozy home in Waunakee's newest subdivision Kilkenny Farms West. This home features first floor primary bedroom with soaring ceilings and the custom features you would expect with Bill Weber Jr. Homes. Find custom cabinets, closets by Tailored Living, quartz countertops throughout, a custom tile shower, LP Smartside on the entire home, zoned HVAC, huge windows and so much more! The finished basement features a second fireplace, wet bar and plenty of natural light. To top it off this home backs up to a retention pond so no neighbors behind you ever! Get this one while you can.
Listing Agent
First Weber Inc Brokerage Email: HomeInfo@firstweber.com License #92826-94 Listed on: 07/11/2025

Home Details
Home Type
- Single Family
Year Built
- Built in 2025 | New Construction
Home Design
- Craftsman Architecture
- National Folk Architecture
- Poured Concrete
- Press Board Siding
- Stone Exterior Construction
Interior Spaces
- 2-Story Property
- Vaulted Ceiling
- Whole House Fan
- Multiple Fireplaces
- Gas Fireplace
- Mud Room
- Great Room
- Den
- Wood Flooring
- Smart Thermostat
Kitchen
- Oven or Range
- Dishwasher
- Kitchen Island
- Disposal
Bedrooms and Bathrooms
- 4 Bedrooms
- Split Bedroom Floorplan
- Walk-In Closet
- Primary Bathroom is a Full Bathroom
- Bathtub
- Walk-in Shower
Finished Basement
- Partial Basement
- Basement Ceilings are 8 Feet High
- Sump Pump
- Basement Windows
Parking
- 3 Car Attached Garage
- Garage Door Opener
Schools
- Call School District Elementary School
- Waunakee Middle School
- Waunakee High School
Utilities
- Forced Air Zoned Heating and Cooling System
- Water Softener
Additional Features
- Deck
- 9,148 Sq Ft Lot
Community Details
- Built by Bill Weber Jr. Homes
- Kilkenny Farms West Subdivision
Map
Home Values in the Area
Average Home Value in this Area
Property History
| Date | Event | Price | List to Sale | Price per Sq Ft | Prior Sale |
|---|---|---|---|---|---|
| 07/11/2025 07/11/25 | For Sale | $949,900 | +402.6% | $289 / Sq Ft | |
| 01/16/2025 01/16/25 | Sold | $189,000 | 0.0% | -- | View Prior Sale |
| 12/02/2024 12/02/24 | For Sale | $189,000 | -- | -- |
Source: South Central Wisconsin Multiple Listing Service
MLS Number: 2004113
- 1504 Schreiner Ln
- 1502 Schreiner Ln
- L73 Schreiner Ln
- 1602 Schreiner Ln
- L157 Schreiner Ln
- L154 Schreiner Ln
- 1612 Schreiner Ln
- L159 Fred Schunk Ct
- 1603 Fred Schunk Ct
- 1605 Fred Schunk Ct
- 1104 Winn Dr
- 1601 Fred Schunk Ct
- L122 Moll Dr
- 1404 Moll Dr
- L99 Rex's Way
- 1103 Moll Dr
- L286 Moll Dr
- L72 Meister Ln
- 1611 Schreiner Ln
- 1511 Rex's Way
- 1055 Simon Crestway
- 1101 Connery Cove
- 2621 Dublin Way
- 205 Kearney Way Unit 201 - 202
- 210 Omalley St
- 204 W Main St
- 607 Reeve Dr
- 206-208 Sunset Ln
- 203 E Main St
- 301 E Main St
- 621 Hillcrest Dr
- 621 Hillcrest Dr
- 110 Breunig Blvd
- 5240 Bishops Bay Pkwy
- 5251 Bishops Bay Pkwy
- 4411 High Rd
- 5564 River Rd
- 5564 River Rd
- 3511 Roma Ln
- 4582 Bishops Ct

