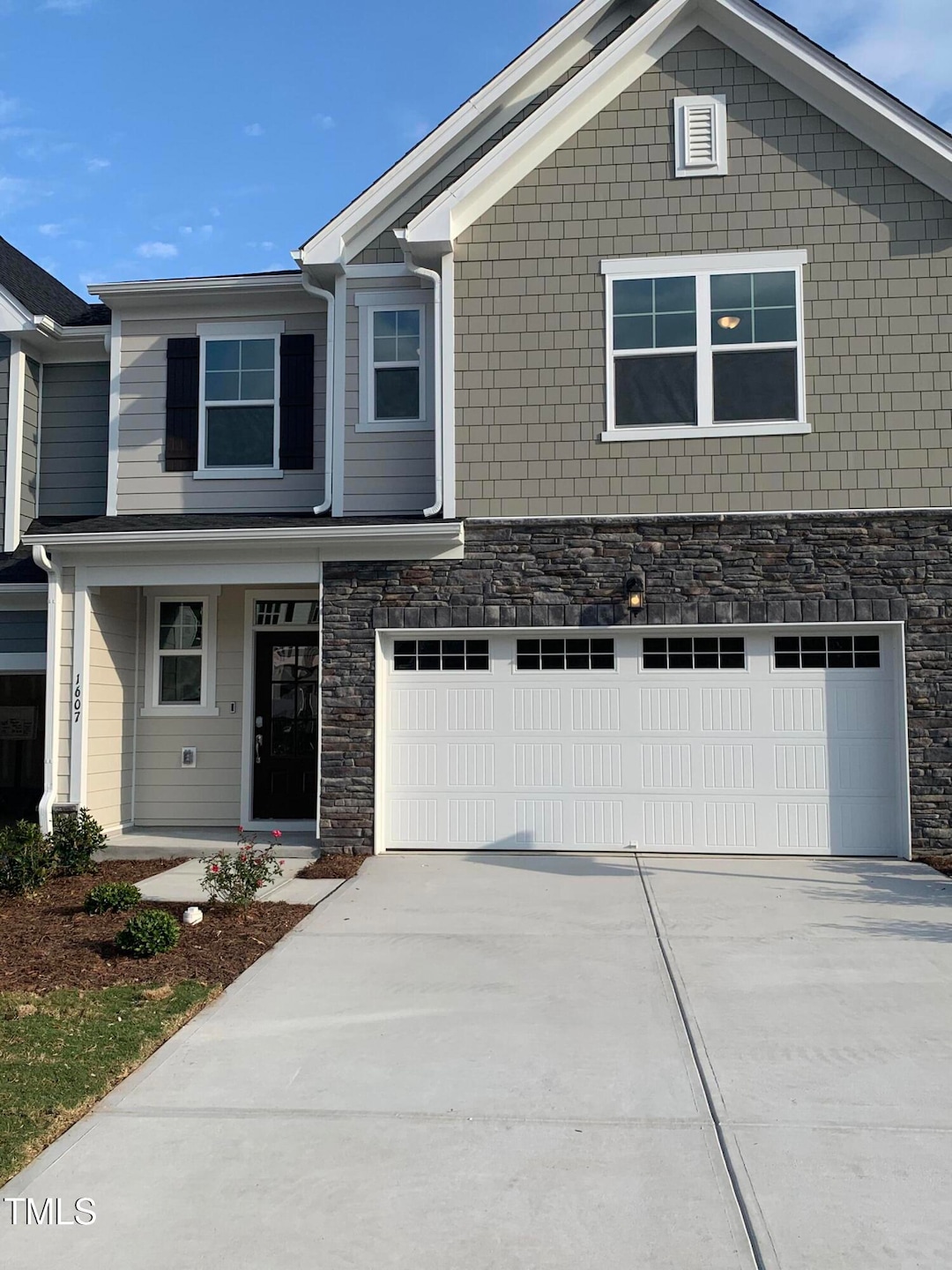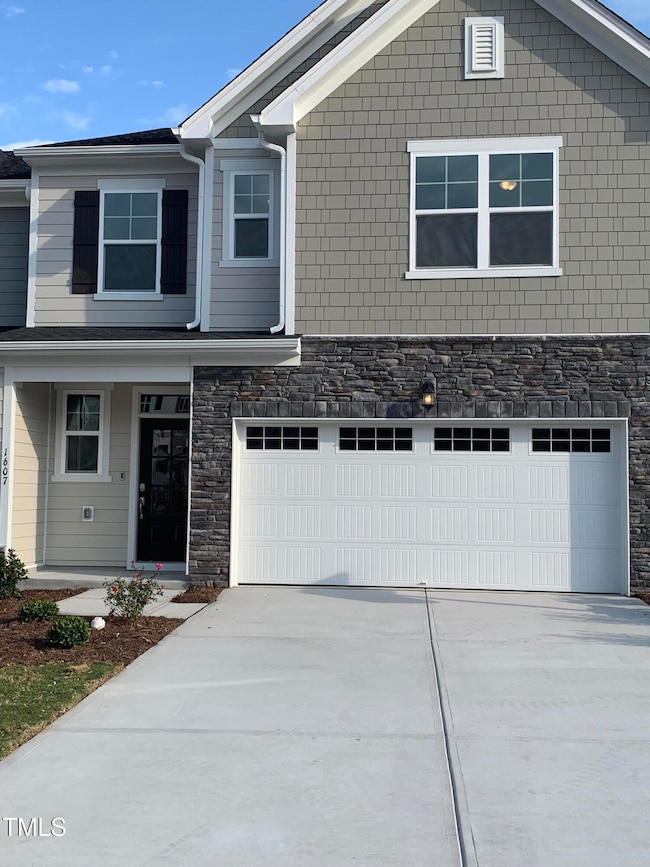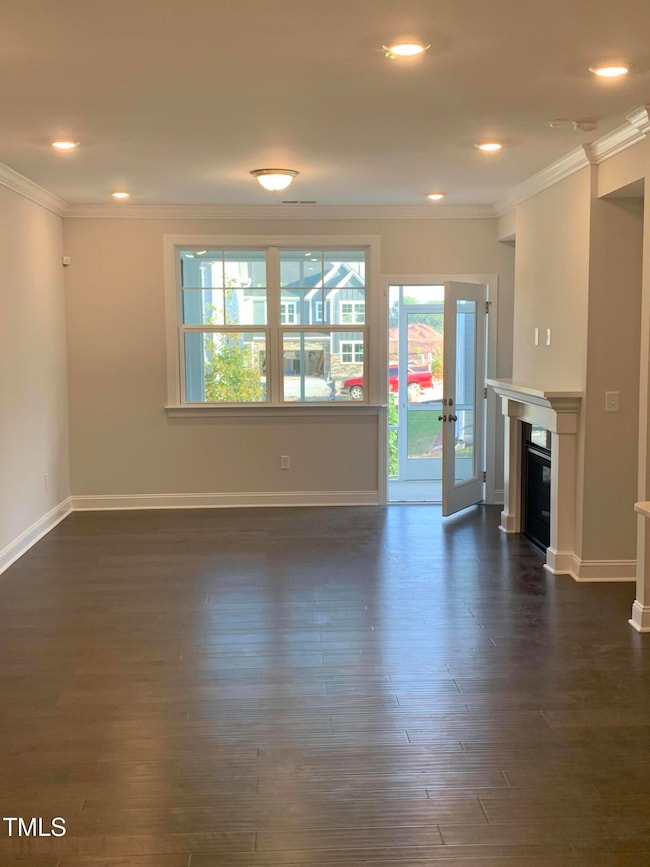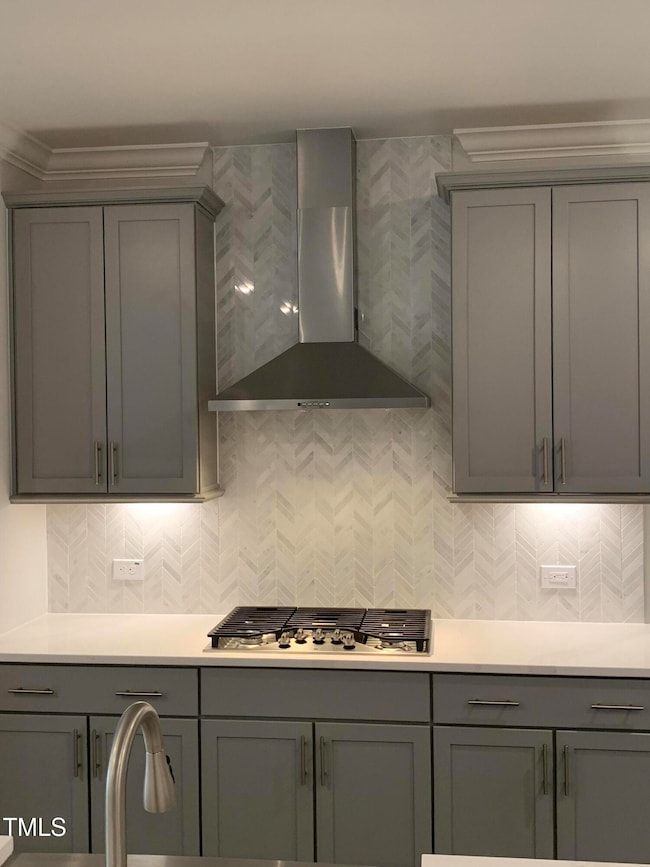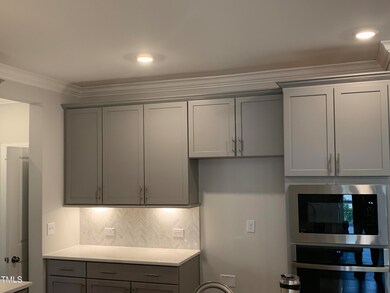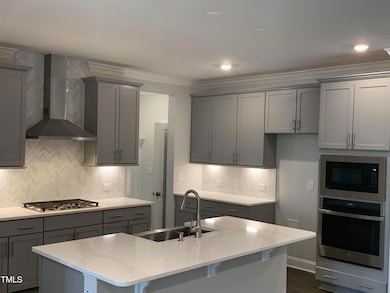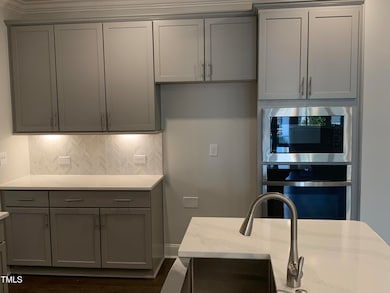4
Beds
3
Baths
--
Sq Ft
2,614
Sq Ft Lot
Highlights
- Wood Flooring
- Main Floor Bedroom
- Rear Porch
- Alston Ridge Elementary School Rated A
- End Unit
- 2 Car Attached Garage
About This Home
2 level TH with 2280 SFT in most sought location in WEST CARY. Very close to RTP, RDU, proposed new Apple campus, walking distance to shopping, restaurants, I-40&I-540. Beautiful TH w/1st floor having 1BR and full bath, well-lit living room, Gourmet kitchen with Quartz countertops and white Cabinet w/dining area, fireplace and a screened porch. 2nd Floor has Master BR & BA and 2 additional bedrooms w/1 full bath and a loft with carpet. Refrigerator, Washer &Dryer and Blinds are included.
Townhouse Details
Home Type
- Townhome
Est. Annual Taxes
- $4,479
Year Built
- Built in 2022
Lot Details
- 2,614 Sq Ft Lot
- End Unit
Parking
- 2 Car Attached Garage
- Private Driveway
Interior Spaces
- 2-Story Property
- Family Room
- Dining Room
Kitchen
- Built-In Gas Oven
- Cooktop
- Dishwasher
Flooring
- Wood
- Carpet
Bedrooms and Bathrooms
- 4 Bedrooms
- Main Floor Bedroom
- 3 Full Bathrooms
Laundry
- Laundry Room
- Dryer
Schools
- Alston Ridge Elementary And Middle School
- Panther Creek High School
Additional Features
- Rear Porch
- Community Sewer or Septic
Listing and Financial Details
- Security Deposit $3,000
- Property Available on 7/1/25
- Tenant pays for all utilities, cable TV, electricity, gas, hot water, security, sewer, telephone, trash collection, water
- The owner pays for association fees, common area maintenance, exterior maintenance, grounds care, management
- 12 Month Lease Term
- $80 Application Fee
Community Details
Overview
- James Grove At Alston Town Center Subdivision
Pet Policy
- $300 Pet Fee
- Dogs Allowed
Map
Source: Doorify MLS
MLS Number: 10097185
APN: 0736.03-20-0634-000
Nearby Homes
- 1314 Rosepine Dr
- 1723 Starlit Sky Ln
- 1835 Starlit Sky Ln
- 1430 Rosepine Dr
- 1441 Rosepine Dr
- 4007 Strendal Dr
- 4133 Strendal Dr
- 817 Nijinski Way
- 111 Woodland Ridge Ct
- 620 Hedrick Ridge Rd Unit 110
- 620 Hedrick Ridge Rd Unit 106
- 620 Hedrick Ridge Rd Unit 314
- 620 Hedrick Ridge Rd Unit 104
- 849 Firebrick Dr
- 518 Foxdale Ridge Dr
- 612 Peach Orchard Place
- 600 Hedrick Ridge Rd Unit 312
- 600 Hedrick Ridge Rd Unit 306
- 600 Hedrick Ridge Rd Unit 310 Lot 209
- 600 Hedrick Ridge Rd Unit 112
- 1107 Alston Ridge Ct
- 1109 Alston Ridge Ct
- 1129 Alston Ridge Ct
- 1113 Alston Ridge Ct
- 2132 Alston Ave
- 1132 Alston Ridge Ct
- 1207 Alston Ridge Ct
- 1209 Alston Ridge Ct
- 1140 Alston Ridge Ct
- 1223 Alston Ridge Ct
- 1212 Alston Ridge Ct
- 1214 Alston Ridge Ct
- 5000 Green Landing Dr
- 4133 Strendal Dr
- 4222 Vallonia Dr
- 12000 Wisdom Dr
- 1412 Tiznow Dr
- 3025 Alston Manor St
- 4019 Mahal Ave
- 2000 Teaching Dr
