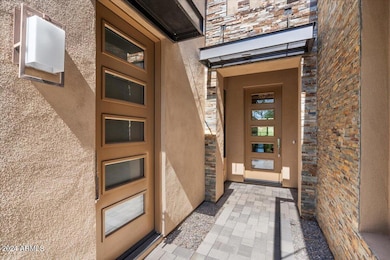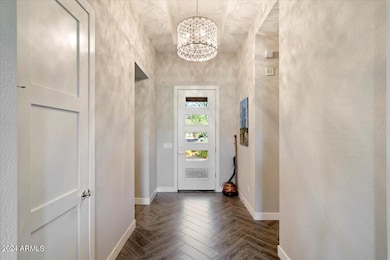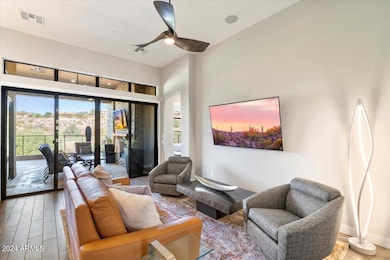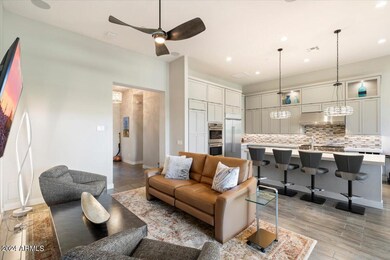
16076 E Ridgestone Dr Fountain Hills, AZ 85268
Highlights
- Guest House
- On Golf Course
- Wolf Appliances
- Fountain Hills Middle School Rated A-
- Gated with Attendant
- Fireplace in Primary Bedroom
About This Home
As of August 2025Nestled within the guard gated community of FireRock Country Club, this step-free single level home is a true gem. Enjoy one of the rarest models that features its own casita and emerald views of the 10th hole. Built in 2019, this thoughtful home is sure to please with modern amenities and designer finishes. Step inside the stately foyer and instantly notice soaring ceilings and walls of glass. Open to the living and dining room, the Chef's kitchen is a delight with upgraded extended height cabinetry, 6 burner + griddle wolf stove, dual wall ovens, massive island with breakfast bar, and smart ''hidden'' walk-in pantry. Compelling rejuvenation, the master is a true retreat with its own 2 way fireplace, over-height windows, massive walk-in shower, dual raised vanities, private water closet, custom walk-in closet. A secondary full en-suite bedroom PLUS a full en-suite casita make this a perfect layout for loved ones or guests. Just off the entry, a convenient workspace, flex-storage space, and oversized laundry that can be used as a miniature office are sure to please. Step out to your backyard Sonoran Sanctuary and enjoy any season with a fantastic covered patio with ceiling heating, fireplace, built-in BBQ grill, stainless mini-fridge, incredible travertine bar, and a separate open air deck for basking in the sunshine and Golf Course views. Hidden features of this home include wood plank tile, low maintenance landscaping, fire suppression systems, plenty of storage, tankless gas water heater, and more!
Last Agent to Sell the Property
MCO Realty License #SA627046000 Listed on: 10/14/2024
Property Details
Home Type
- Multi-Family
Est. Annual Taxes
- $2,812
Year Built
- Built in 2019
Lot Details
- 2,243 Sq Ft Lot
- On Golf Course
- End Unit
- 1 Common Wall
- Desert faces the front and back of the property
- Wrought Iron Fence
- Block Wall Fence
- Front and Back Yard Sprinklers
- Sprinklers on Timer
HOA Fees
Parking
- 2 Car Direct Access Garage
- Garage Door Opener
Home Design
- Contemporary Architecture
- Patio Home
- Property Attached
- Brick Exterior Construction
- Wood Frame Construction
- Built-Up Roof
- Foam Roof
- Stone Exterior Construction
- Stucco
Interior Spaces
- 1,915 Sq Ft Home
- 1-Story Property
- Ceiling height of 9 feet or more
- Ceiling Fan
- Gas Fireplace
- Double Pane Windows
- Low Emissivity Windows
- Solar Screens
- Tile Flooring
- Smart Home
Kitchen
- Eat-In Kitchen
- Walk-In Pantry
- Double Oven
- Gas Cooktop
- Built-In Microwave
- Wolf Appliances
- Kitchen Island
- Granite Countertops
Bedrooms and Bathrooms
- 3 Bedrooms
- Fireplace in Primary Bedroom
- Primary Bathroom is a Full Bathroom
- 3.5 Bathrooms
- Dual Vanity Sinks in Primary Bathroom
Outdoor Features
- Balcony
- Covered Patio or Porch
- Outdoor Fireplace
- Built-In Barbecue
Schools
- Four Peaks Elementary School - Fountain Hills
- Fountain Hills Middle School
- Fountain Hills High School
Utilities
- Central Air
- Heating System Uses Natural Gas
- Water Softener
- High Speed Internet
- Cable TV Available
Additional Features
- No Interior Steps
- Guest House
Listing and Financial Details
- Tax Lot 35
- Assessor Parcel Number 176-11-640
Community Details
Overview
- Association fees include roof repair, pest control, ground maintenance, street maintenance, front yard maint, trash, roof replacement, maintenance exterior
- Overlook At Firerock Association, Phone Number (480) 635-1133
- Firerock CC Association, Phone Number (480) 836-4323
- Association Phone (480) 836-4323
- Built by Toll Brothers
- Firerock '' Overlook'' Subdivision, Agua Fria W/ Casita Floorplan
Recreation
- Golf Course Community
- Racquetball
- Heated Community Pool
- Fenced Community Pool
- Community Spa
- Bike Trail
Additional Features
- Recreation Room
- Gated with Attendant
Ownership History
Purchase Details
Home Financials for this Owner
Home Financials are based on the most recent Mortgage that was taken out on this home.Purchase Details
Home Financials for this Owner
Home Financials are based on the most recent Mortgage that was taken out on this home.Similar Homes in Fountain Hills, AZ
Home Values in the Area
Average Home Value in this Area
Purchase History
| Date | Type | Sale Price | Title Company |
|---|---|---|---|
| Warranty Deed | $1,125,000 | Wfg National Title Insurance C | |
| Special Warranty Deed | $793,716 | Westminster Title Agency |
Mortgage History
| Date | Status | Loan Amount | Loan Type |
|---|---|---|---|
| Previous Owner | $321,000 | New Conventional | |
| Previous Owner | $325,000 | New Conventional |
Property History
| Date | Event | Price | Change | Sq Ft Price |
|---|---|---|---|---|
| 08/08/2025 08/08/25 | Sold | $1,125,000 | -10.0% | $587 / Sq Ft |
| 08/01/2025 08/01/25 | Pending | -- | -- | -- |
| 02/02/2025 02/02/25 | Price Changed | $1,250,000 | -3.8% | $653 / Sq Ft |
| 10/14/2024 10/14/24 | For Sale | $1,300,000 | -- | $679 / Sq Ft |
Tax History Compared to Growth
Tax History
| Year | Tax Paid | Tax Assessment Tax Assessment Total Assessment is a certain percentage of the fair market value that is determined by local assessors to be the total taxable value of land and additions on the property. | Land | Improvement |
|---|---|---|---|---|
| 2025 | $3,592 | $60,000 | -- | -- |
| 2024 | $3,320 | $57,143 | -- | -- |
| 2023 | $3,320 | $89,900 | $17,980 | $71,920 |
| 2022 | $3,250 | $76,170 | $15,230 | $60,940 |
| 2021 | $3,532 | $71,570 | $14,310 | $57,260 |
| 2020 | $3,465 | $67,160 | $13,430 | $53,730 |
| 2019 | $599 | $11,775 | $11,775 | $0 |
| 2018 | $597 | $10,950 | $10,950 | $0 |
| 2017 | $574 | $10,950 | $10,950 | $0 |
Agents Affiliated with this Home
-
Antonio Pellegrini

Seller's Agent in 2025
Antonio Pellegrini
MCO Realty
(480) 600-1057
33 in this area
40 Total Sales
-
Alexander Courtney
A
Buyer's Agent in 2025
Alexander Courtney
Kenneth James Realty
(732) 492-9623
1 in this area
5 Total Sales
Map
Source: Arizona Regional Multiple Listing Service (ARMLS)
MLS Number: 6771065
APN: 176-11-640
- 16064 E Ridgestone Dr
- 16134 E Ridgestone Dr
- 15941 E Villas Dr Unit 107
- 15949 E Ridgestone Dr
- 16252 E Ridgeline Dr Unit 43
- 16255 E Ridgeline Dr Unit 93
- 16015 E Trevino Dr Unit 17
- 16247 E Links Dr Unit 15
- 16003 E Trevino Dr Unit 16
- 16104 E Shooting Star Trail Unit 16
- 16008 E Trevino Dr
- 16003 E Venetian Ln Unit 46
- 9817 N Rock Ridge Trail Unit 2
- 9814 N Red Bluff Dr
- 16336 E Ridgeline Dr Unit 55
- 16349 E Links Dr Unit 2
- 16117 E Shooting Star Trail
- 16140 E Keota Dr
- 16319 E Jacklin Dr
- 16439 E Nicklaus Dr






