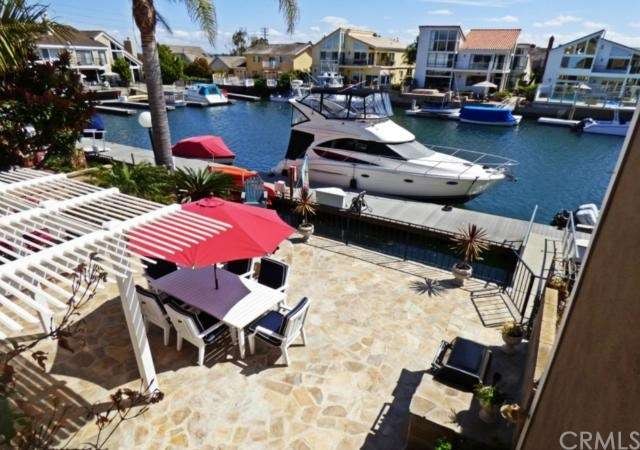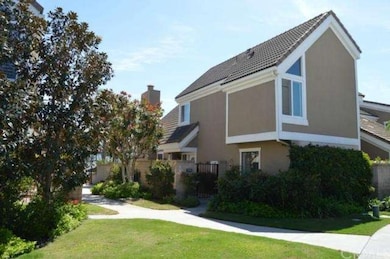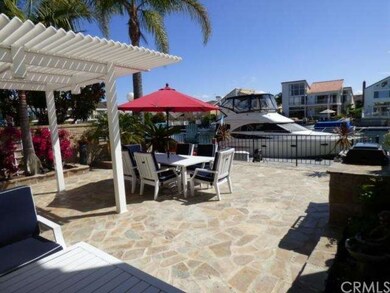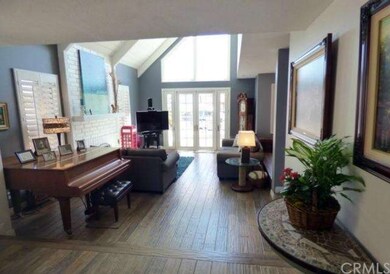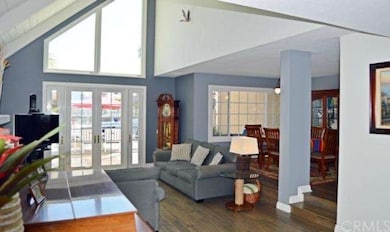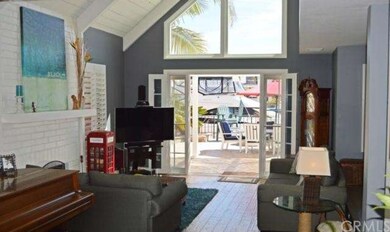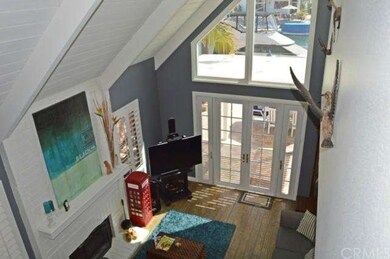
16078 Bonaire Cir Huntington Beach, CA 92649
Huntington Harbour NeighborhoodHighlights
- Private Dock Site
- Private Pool
- Bay View
- Harbour View Elementary School Rated A-
- No Units Above
- Primary Bedroom Suite
About This Home
As of October 2015Waterfront deep water end unit in much sought after Seagate Community. Enjoy outdoor living in this extra large backyard with built in gas BBQ and fire ring. This house has 35 feet of dock boasting a kayak rack, individual upgraded 50amp shore power, and a new gangway. Experience resort-like living with the community's two pools, clubhouses, and tennis courts. The kitchen is remodeled with new appliances, cabinets, and sink, The downstairs offers custom hardwood flooring throughout. Relax in the master suite or on the balcony and enjoy the peaceful water view, spacious walk-in closet with custom organizers. Master bath is updated in a coastal flare with new cabinets, sinks, fixtures and flooring. There is a coveted downstairs bedroom and bath great for parents, or guest. Besides two additional upstairs bedrooms there is a large loft and attic space with remodel potential for third story bedroom or office. Other amenities include, convenient inside laundry, almost all new vinyl windows, large 2 car garage, private gated courtyard entry, and large side yard for storage. Whether you’re headed out to sea, entertaining a group of friends, or just relaxing, this is Huntington Harbor living at its finest.
Last Agent to Sell the Property
Coldwell Banker Realty License #01256715 Listed on: 04/08/2015

Townhouse Details
Home Type
- Townhome
Est. Annual Taxes
- $12,519
Year Built
- Built in 1975 | Remodeled
Lot Details
- 2,614 Sq Ft Lot
- No Units Above
- No Units Located Below
- 1 Common Wall
- Wrought Iron Fence
- Block Wall Fence
HOA Fees
- $501 Monthly HOA Fees
Parking
- 2 Car Garage
- Parking Available
- Garage Door Opener
Property Views
- Bay
- Harbor
Home Design
- Contemporary Architecture
- Turnkey
- Concrete Roof
- Stucco
Interior Spaces
- 2,098 Sq Ft Home
- Cathedral Ceiling
- Recessed Lighting
- Gas Fireplace
- Double Pane Windows
- Living Room with Fireplace
- Formal Dining Room
- Loft
- Storage
- Pull Down Stairs to Attic
Kitchen
- Breakfast Area or Nook
- Double Oven
- Gas Oven
- Indoor Grill
- Gas Cooktop
- Free-Standing Range
- Microwave
- Dishwasher
- Granite Countertops
- Disposal
Flooring
- Wood
- Carpet
- Tile
Bedrooms and Bathrooms
- 4 Bedrooms
- Main Floor Bedroom
- Primary Bedroom Suite
- Converted Bedroom
- Walk-In Closet
- 3 Full Bathrooms
Laundry
- Laundry Room
- Laundry in Kitchen
Home Security
Accessible Home Design
- Doors swing in
- Entry Slope Less Than 1 Foot
Pool
- Private Pool
- Spa
Outdoor Features
- Private Dock Site
- Docks
- Balcony
- Covered patio or porch
- Exterior Lighting
- Rain Gutters
Location
- Property is near a clubhouse
- Suburban Location
Utilities
- Central Heating
- Gas Water Heater
- Sewer Paid
Listing and Financial Details
- Tax Lot 13
- Tax Tract Number 7850
- Assessor Parcel Number 17862213
Community Details
Overview
- 338 Units
- Sunset
- Greenbelt
Recreation
- Community Pool
- Community Spa
Security
- Carbon Monoxide Detectors
- Fire and Smoke Detector
Ownership History
Purchase Details
Purchase Details
Home Financials for this Owner
Home Financials are based on the most recent Mortgage that was taken out on this home.Purchase Details
Home Financials for this Owner
Home Financials are based on the most recent Mortgage that was taken out on this home.Purchase Details
Home Financials for this Owner
Home Financials are based on the most recent Mortgage that was taken out on this home.Purchase Details
Home Financials for this Owner
Home Financials are based on the most recent Mortgage that was taken out on this home.Purchase Details
Home Financials for this Owner
Home Financials are based on the most recent Mortgage that was taken out on this home.Purchase Details
Home Financials for this Owner
Home Financials are based on the most recent Mortgage that was taken out on this home.Similar Homes in Huntington Beach, CA
Home Values in the Area
Average Home Value in this Area
Purchase History
| Date | Type | Sale Price | Title Company |
|---|---|---|---|
| Interfamily Deed Transfer | -- | None Available | |
| Interfamily Deed Transfer | -- | American Coast Title | |
| Interfamily Deed Transfer | -- | Mortgage Connect | |
| Grant Deed | $1,235,000 | Chicago Title Company | |
| Grant Deed | $1,045,000 | First American Title Company | |
| Individual Deed | $420,000 | Chicago Title Co | |
| Grant Deed | $370,000 | -- |
Mortgage History
| Date | Status | Loan Amount | Loan Type |
|---|---|---|---|
| Open | $765,600 | New Conventional | |
| Closed | $720,000 | New Conventional | |
| Closed | $900,000 | Adjustable Rate Mortgage/ARM | |
| Previous Owner | $219,900 | Credit Line Revolving | |
| Previous Owner | $836,000 | New Conventional | |
| Previous Owner | $30,000 | Credit Line Revolving | |
| Previous Owner | $296,000 | Unknown | |
| Previous Owner | $336,000 | No Value Available | |
| Previous Owner | $277,500 | No Value Available | |
| Closed | $21,000 | No Value Available |
Property History
| Date | Event | Price | Change | Sq Ft Price |
|---|---|---|---|---|
| 10/26/2015 10/26/15 | Sold | $1,235,000 | -3.1% | $589 / Sq Ft |
| 09/12/2015 09/12/15 | Pending | -- | -- | -- |
| 08/20/2015 08/20/15 | Price Changed | $1,275,000 | -1.8% | $608 / Sq Ft |
| 07/18/2015 07/18/15 | Price Changed | $1,299,000 | -1.5% | $619 / Sq Ft |
| 06/22/2015 06/22/15 | Price Changed | $1,319,000 | -2.2% | $629 / Sq Ft |
| 05/11/2015 05/11/15 | Price Changed | $1,349,000 | -2.2% | $643 / Sq Ft |
| 04/08/2015 04/08/15 | For Sale | $1,379,000 | +32.0% | $657 / Sq Ft |
| 07/05/2013 07/05/13 | Sold | $1,045,000 | -0.5% | $498 / Sq Ft |
| 04/26/2013 04/26/13 | For Sale | $1,050,000 | -- | $500 / Sq Ft |
Tax History Compared to Growth
Tax History
| Year | Tax Paid | Tax Assessment Tax Assessment Total Assessment is a certain percentage of the fair market value that is determined by local assessors to be the total taxable value of land and additions on the property. | Land | Improvement |
|---|---|---|---|---|
| 2025 | $12,519 | $1,136,644 | $583,654 | $552,990 |
| 2024 | $12,519 | $1,114,357 | $572,209 | $542,148 |
| 2023 | $12,238 | $1,092,507 | $560,989 | $531,518 |
| 2022 | $12,062 | $1,071,086 | $549,989 | $521,097 |
| 2021 | $11,839 | $1,050,085 | $539,205 | $510,880 |
| 2020 | $11,707 | $1,039,318 | $533,676 | $505,642 |
| 2019 | $11,398 | $1,009,836 | $523,212 | $486,624 |
| 2018 | $11,138 | $990,036 | $512,953 | $477,083 |
| 2017 | $10,959 | $970,624 | $502,895 | $467,729 |
| 2016 | $10,010 | $905,949 | $493,035 | $412,914 |
| 2015 | $11,798 | $1,065,879 | $900,057 | $165,822 |
| 2014 | $11,568 | $1,045,000 | $882,426 | $162,574 |
Agents Affiliated with this Home
-
G
Seller's Agent in 2015
Greg Marquez
Coldwell Banker Realty
(714) 264-3169
12 Total Sales
-
T
Buyer's Agent in 2015
Tam Hoang
Professional R.E. Center, Inc.
(714) 319-7237
11 Total Sales
-

Seller's Agent in 2013
Tim Smith
Coldwell Banker Realty
(949) 717-4711
26 in this area
718 Total Sales
-

Seller Co-Listing Agent in 2013
Cristi Ulrich
Coldwell Banker Realty
(714) 454-9763
25 in this area
92 Total Sales
Map
Source: California Regional Multiple Listing Service (CRMLS)
MLS Number: PW15072990
APN: 178-622-13
- 4081 Shorebreak Dr
- 16178 Bimini Ln
- 3842 Montego Dr
- 16181 Santa Barbara Ln
- 16201 Santa Barbara Ln
- 4219 Andros Cir
- 16143 Saint Croix Cir
- 4196 Shorebreak Dr
- 3742 Montego Dr
- 16090 Tortola Cir
- 3682 Montego Dr
- 3781 Ragtime Cir
- 16282 Mandalay Cir
- 3962 Mistral Dr
- 4162 Racquet Club Dr
- 16445 Wimbledon Ln
- 3871 Mistral Dr
- 16449 Ladona Cir
- 16422 Harbour Ln Unit 17
- 16222 Monterey Ln Unit 210
