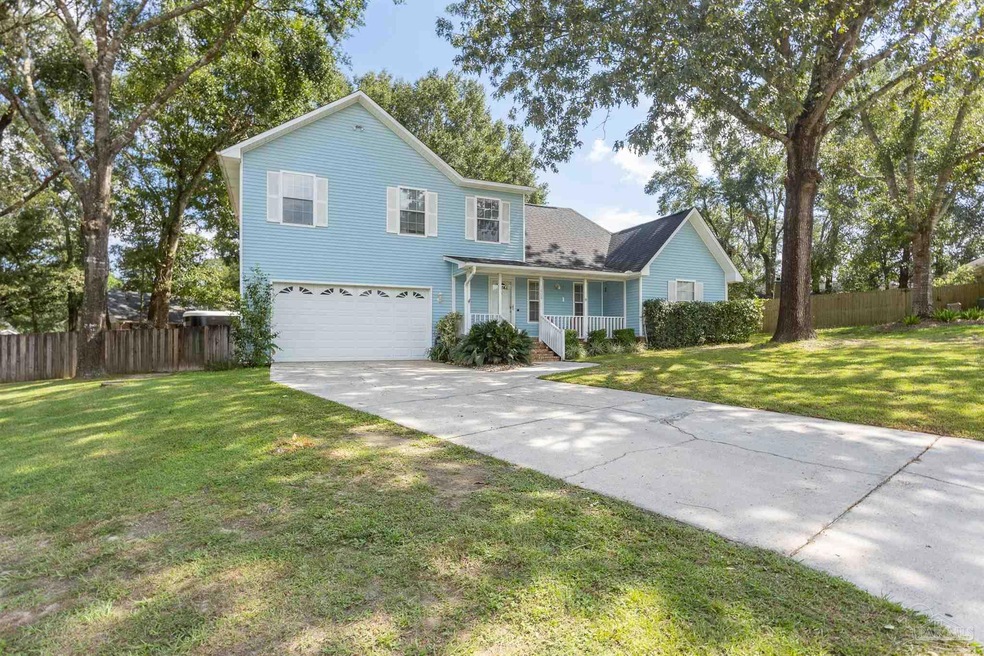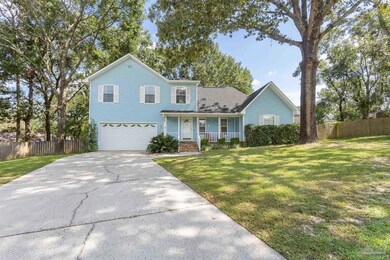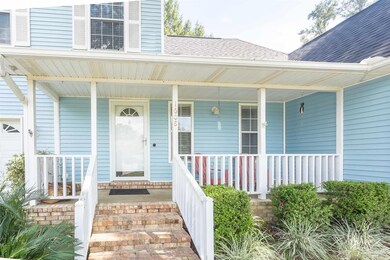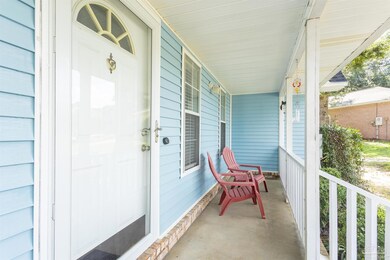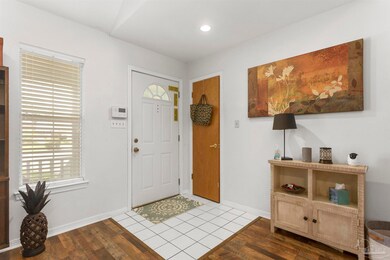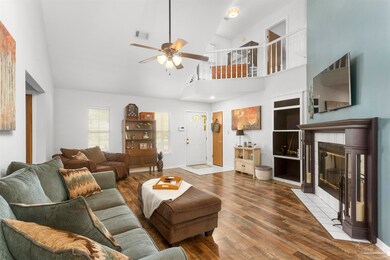
1608 Brampton Way Cantonment, FL 32533
Highlights
- Sitting Area In Primary Bedroom
- Deck
- Cathedral Ceiling
- Updated Kitchen
- Traditional Architecture
- Granite Countertops
About This Home
As of October 2021If you blink, you might miss this one! This 2 Story home in Kings Road Ashford Park Subdivision sits on over a third of an acre with a gorgeous lot! Brand new roof and HVAC in 2021! Step right up to the cozy covered front porch as you enter the home to be greeted by a grand living space with cathedral ceilings. The seller just replaced the living room floor with luxury vinyl plank flooring. There is plenty of space for the creative designer with a beautiful wood burning fireplace and built in book cases. The kitchen is equipped with granite counters and updated appliances including a double oven and French door black stainless fridge. The upstairs master bedroom is situated for privacy with built in office space. The master also has a giant walk in closet. Two guest bedrooms downstairs. The oversized garage is big enough for all of your home improvement or auto projects. The back yard is fitted with a large deck and has opportunity for a pool or any other landscaping desire. Call today for a showing!
Last Agent to Sell the Property
KELLER WILLIAMS REALTY GULF COAST Listed on: 09/08/2021

Home Details
Home Type
- Single Family
Est. Annual Taxes
- $2,779
Year Built
- Built in 1989
Lot Details
- 0.41 Acre Lot
- Cul-De-Sac
- Privacy Fence
- Back Yard Fenced
HOA Fees
- $18 Monthly HOA Fees
Parking
- 2 Car Garage
- Garage Door Opener
Home Design
- Traditional Architecture
- Slab Foundation
- Frame Construction
- Shingle Roof
- Ridge Vents on the Roof
Interior Spaces
- 1,846 Sq Ft Home
- 2-Story Property
- Bookcases
- Cathedral Ceiling
- Ceiling Fan
- Fireplace
- Double Pane Windows
- Blinds
- Combination Kitchen and Dining Room
- Storage
- Home Security System
Kitchen
- Updated Kitchen
- Double Oven
- Down Draft Cooktop
- Dishwasher
- Granite Countertops
- Disposal
Flooring
- Carpet
- Vinyl
Bedrooms and Bathrooms
- 3 Bedrooms
- Sitting Area In Primary Bedroom
- Walk-In Closet
- 2 Full Bathrooms
- Dual Vanity Sinks in Primary Bathroom
Laundry
- Dryer
- Washer
Outdoor Features
- Deck
- Porch
Schools
- Lipscomb Elementary School
- Ransom Middle School
- Tate High School
Utilities
- Multiple cooling system units
- Central Heating and Cooling System
- Heat Pump System
- Baseboard Heating
- Electric Water Heater
- High Speed Internet
- Cable TV Available
Community Details
- Kings Road Subdivision
Listing and Financial Details
- Assessor Parcel Number 191N300960017006
Ownership History
Purchase Details
Home Financials for this Owner
Home Financials are based on the most recent Mortgage that was taken out on this home.Purchase Details
Home Financials for this Owner
Home Financials are based on the most recent Mortgage that was taken out on this home.Similar Homes in the area
Home Values in the Area
Average Home Value in this Area
Purchase History
| Date | Type | Sale Price | Title Company |
|---|---|---|---|
| Warranty Deed | $270,000 | First International Ttl Inc | |
| Warranty Deed | $173,000 | Surety Land Title Of Florida |
Mortgage History
| Date | Status | Loan Amount | Loan Type |
|---|---|---|---|
| Open | $265,980 | VA | |
| Previous Owner | $173,000 | VA | |
| Previous Owner | $78,357 | New Conventional | |
| Previous Owner | $92,777 | New Conventional |
Property History
| Date | Event | Price | Change | Sq Ft Price |
|---|---|---|---|---|
| 05/05/2025 05/05/25 | Off Market | $2,200 | -- | -- |
| 04/04/2025 04/04/25 | For Rent | $2,200 | 0.0% | -- |
| 10/15/2021 10/15/21 | Sold | $270,000 | +5.9% | $146 / Sq Ft |
| 09/08/2021 09/08/21 | For Sale | $255,000 | +47.4% | $138 / Sq Ft |
| 09/18/2017 09/18/17 | Sold | $173,000 | 0.0% | $94 / Sq Ft |
| 07/06/2017 07/06/17 | For Sale | $173,000 | -- | $94 / Sq Ft |
Tax History Compared to Growth
Tax History
| Year | Tax Paid | Tax Assessment Tax Assessment Total Assessment is a certain percentage of the fair market value that is determined by local assessors to be the total taxable value of land and additions on the property. | Land | Improvement |
|---|---|---|---|---|
| 2024 | $2,779 | $247,585 | -- | -- |
| 2023 | $2,779 | $240,374 | $0 | $0 |
| 2022 | $2,714 | $233,373 | $23,750 | $209,623 |
| 2021 | $1,642 | $154,317 | $0 | $0 |
| 2020 | $1,597 | $152,187 | $0 | $0 |
| 2019 | $1,564 | $148,766 | $0 | $0 |
| 2018 | $1,559 | $145,993 | $0 | $0 |
| 2017 | $2,085 | $136,776 | $0 | $0 |
| 2016 | $2,067 | $133,206 | $0 | $0 |
| 2015 | $959 | $95,965 | $0 | $0 |
| 2014 | $947 | $95,205 | $0 | $0 |
Agents Affiliated with this Home
-

Seller's Agent in 2021
William Boatner
KELLER WILLIAMS REALTY GULF COAST
(901) 692-2458
10 in this area
284 Total Sales
-

Buyer's Agent in 2021
Sara Davis
KELLER WILLIAMS REALTY GULF COAST
(850) 642-7272
6 in this area
211 Total Sales
-

Seller's Agent in 2017
DALIA TAYLOR
Coldwell Banker Realty
(850) 982-9278
2 in this area
30 Total Sales
-

Buyer's Agent in 2017
Beverly Jackson
Stars Realty
(850) 324-0893
6 in this area
52 Total Sales
Map
Source: Pensacola Association of REALTORS®
MLS Number: 596330
APN: 19-1N-30-0960-017-006
- 1610 Brampton Way
- 11705 Cabot St
- 11436 High Springs Rd
- 404 Kilkenny Way
- 2969 E Kingsfield Rd
- 661 Herschel St
- 1440 Kingslake Dr
- 11401 Johnstone Dr
- 539 Childers St
- 417 Childers St
- 433 Orby St
- 1512 Hunters Creek Cir
- 2020 Hamilton Crossing Dr
- 478 Ronda St
- 2042 Hamilton Crossing Dr
- 401 Ronda St
- 1300 Kings Way Dr
- 929 Springmier Place
- 1850 Kings Way Dr
- 706 Crooked Oak Dr
