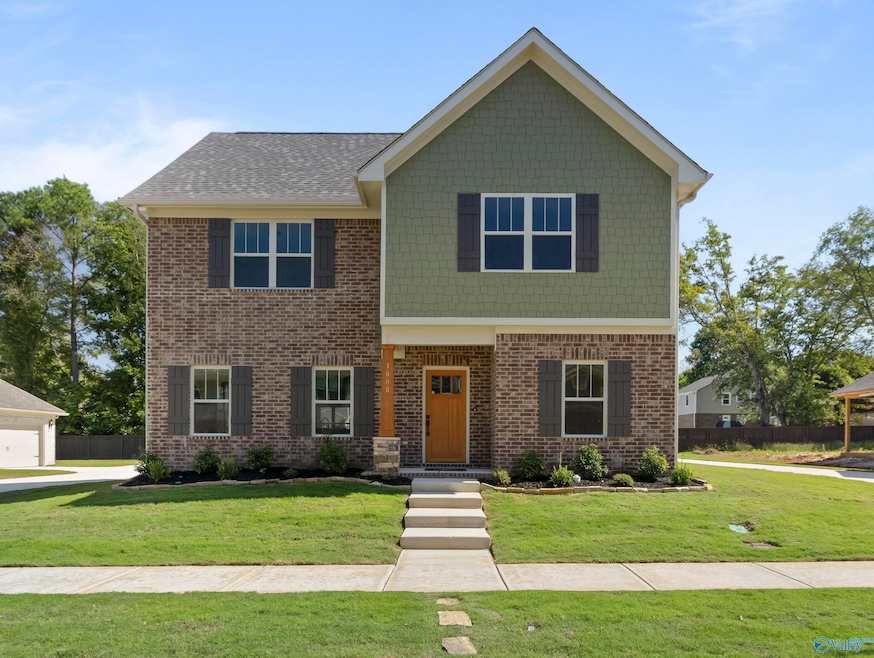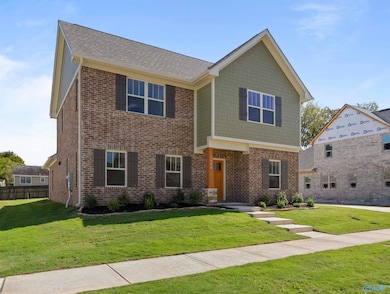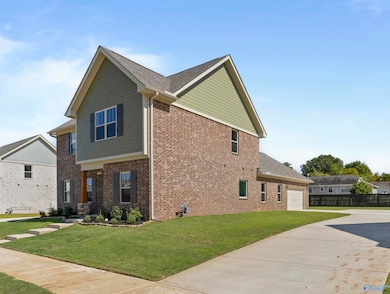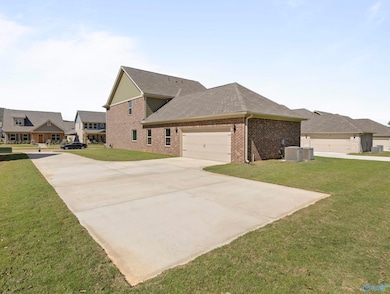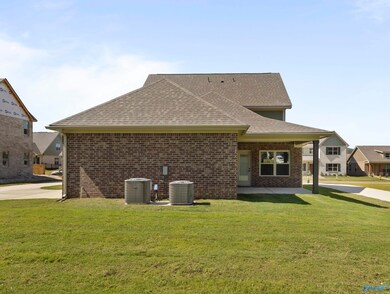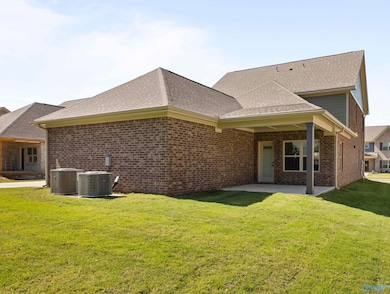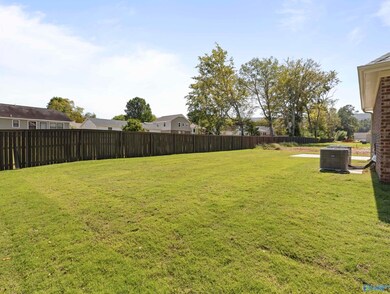1608 Calistoga Cir NE Huntsville, AL 35811
Ryland NeighborhoodEstimated payment $3,067/month
Highlights
- New Construction
- Home Office
- Living Room
- Bonus Room
- Two cooling system units
- Three Sided Brick Exterior Elevation
About This Home
MOVE IN READY!! Welcome to Trailhead! Huntsville's latest mixed-use community is in a prime location with beautiful mountain views and only 6 minutes to Downtown Huntsville. Built on a premium lot, this Chamberlain is our 4 bed 3.5 bath full 2 story plan with a downstairs flex room, upstairs princess suite and large spaces for entertaining on both levels. This home features granite counters, Whirlpool stainless steel gas range & appliances, LVP flooring, soft close cabinets, full yard irrigation and much more! Explore the beauty Trailhead has to offer with 2 miles of greenway surrounding the community and 150 acres of Mountain Nature Preserve for hiking and biking! Explore Better Living!
Home Details
Home Type
- Single Family
Lot Details
- Lot Dimensions are 82 x 150
HOA Fees
- $75 Monthly HOA Fees
Home Design
- New Construction
- Slab Foundation
- Three Sided Brick Exterior Elevation
Interior Spaces
- 2,959 Sq Ft Home
- Property has 2 Levels
- Living Room
- Dining Room
- Home Office
- Bonus Room
Bedrooms and Bathrooms
- 4 Bedrooms
Parking
- 2 Car Garage
- Side Facing Garage
Schools
- Chapman Elementary School
- Lee High School
Utilities
- Two cooling system units
- Multiple Heating Units
Community Details
- Southern Property Management Association
- Built by LEGACY HOMES
- Trailhead Subdivision
Listing and Financial Details
- Tax Lot 121
- Assessor Parcel Number 1305210000001.149
Map
Home Values in the Area
Average Home Value in this Area
Property History
| Date | Event | Price | List to Sale | Price per Sq Ft |
|---|---|---|---|---|
| 08/05/2025 08/05/25 | For Sale | $478,000 | -- | $162 / Sq Ft |
Source: ValleyMLS.com
MLS Number: 21895943
- 1612 Calistoga Cir NE
- 1610 Calistoga Cir NE
- 1613 Calistoga Cir NE
- 1617 Calistoga Cir NE
- 1604 Calistoga Cir NE
- 1602 Calistoga Cir NE
- 109 Bridgestone Dr NE
- 218 Barkwood Dr NE
- 137 Bridgestone Dr NE
- The Rainier Plan at Trailhead - Park Series
- The Acadia Plan at Trailhead - Park Series
- Yosemite Plan at Trailhead - Park Series
- The Tacoma at The Cove Plan at Trailhead - Cove Series
- The Yellowstone Plan at Trailhead - Park Series
- The Ashland at The Cove Plan at Trailhead - Cove Series
- The Whitestone at The Cove Plan at Trailhead - Cove Series
- The Redwood Plan at Trailhead - Park Series
- The Brooklyn at The Cove Plan at Trailhead - Cove Series
- The Acosta at The Cove Plan at Trailhead - Cove Series
- The Sequoia Plan at Trailhead - Park Series
- 314 Old Gurley Rd NE
- 112 Mountain Flat Dr
- 132 Mountain Vista Cir
- 213 Shadowbrook Ln NE
- 1994 Highway 72 E
- 196 Hollington Dr NE
- 235 Shadowbrook Ln NE
- 4015 High Mountain Rd NE
- 4130 High Mountain Rd NE
- 3317 Lookout Dr SE
- 2113 Stapp Dr NE
- 2016 Cloys Ave NE
- 1515 Jordan Rd
- 2014 Haynes Ave NE
- 2320 Rodgers Dr NE
- 2111 Epworth Dr NE Unit F
- 106 January Blvd
- 115 Somer Creek Ln
- 3812 Melody Cir NE
- 713 Giles Dr NE
