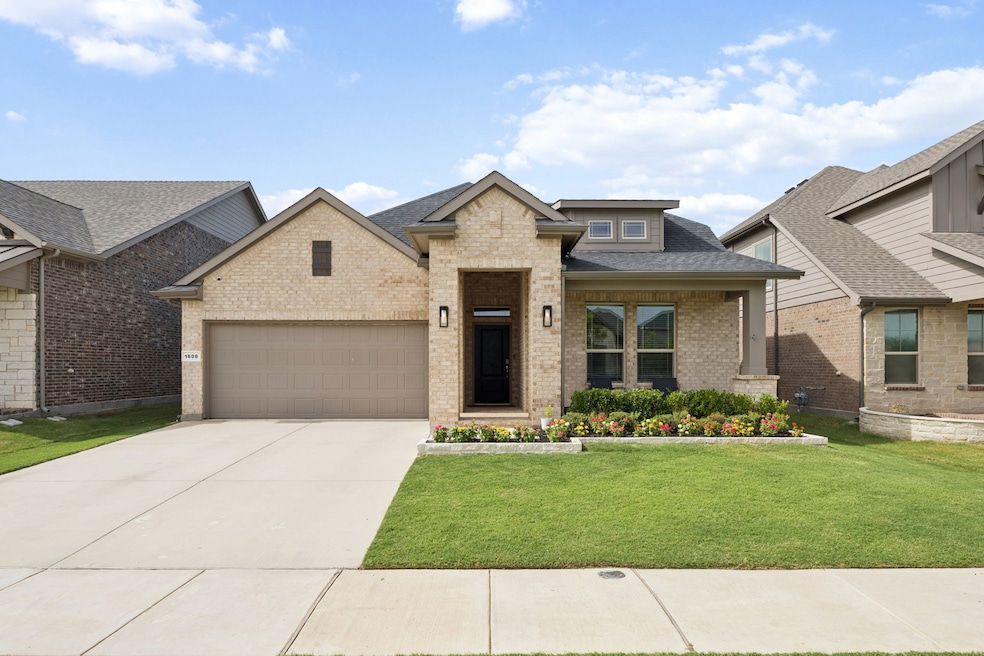
1608 Camp Ct Justin, TX 76247
Estimated payment $3,319/month
Highlights
- Fitness Center
- Open Floorplan
- Covered Patio or Porch
- Fishing
- Community Pool
- 2 Car Attached Garage
About This Home
Single story beauty in PECAN SQUARE! New roof 2024 with Class 4 shingle! This spectacular family home has it all! Extremely well-maintained home on a quiet, CULDESAC street right next to the dog park! you will be awed by the excellent layout and spaciousness of this home. Interior features include 4 beds, 2 full baths, great size primary bath and closet, epoxy boasts epoxy garage and floor built in storage. The large kitchen has an abundance of counter space and 42-inch upper cabinets and under-cabinet lighting. Quaint office nook off of the family room with custom barn door gives the space a modern, decorative touch. The welcoming, private backyard is a great place to relax with stone landscaping features and walkways. Upgrades galore on this house including new lighting fixtures inside and out, fans in every room, upgraded cabinet hardware, wired surround sound, outdoor speakers and more! Pecan Square is an award-winning community that is very family-friendly with several parks, on-site elementary, playgrounds, trails, multiple pools, covered sports arena, pickleball and basketball courts and event space. Don't miss the opportunity to own this gem of a home at a great price! Act fast, it won't last long!
Listing Agent
Call It Closed International, Inc. Brokerage Phone: 469-803-9041 License #0667000 Listed on: 07/03/2025
Home Details
Home Type
- Single Family
Est. Annual Taxes
- $8,872
Year Built
- Built in 2022
HOA Fees
- $188 Monthly HOA Fees
Parking
- 2 Car Attached Garage
- Epoxy
- Garage Door Opener
- Driveway
Home Design
- Slab Foundation
- Composition Roof
Interior Spaces
- 2,035 Sq Ft Home
- 1-Story Property
- Open Floorplan
- Wired For Data
- Chandelier
- Heatilator
- Metal Fireplace
- Gas Fireplace
- Window Treatments
- Living Room with Fireplace
Kitchen
- Eat-In Kitchen
- Gas Range
- Microwave
- Dishwasher
- Kitchen Island
- Disposal
Flooring
- Carpet
- Tile
Bedrooms and Bathrooms
- 4 Bedrooms
- Walk-In Closet
- 2 Full Bathrooms
- Double Vanity
Laundry
- Dryer
- Washer
Home Security
- Wireless Security System
- Security Lights
Schools
- Johnie Daniel Elementary School
- Byron Nelson High School
Utilities
- Underground Utilities
- Tankless Water Heater
- High Speed Internet
- Phone Available
- Cable TV Available
Additional Features
- Covered Patio or Porch
- 5,750 Sq Ft Lot
Listing and Financial Details
- Legal Lot and Block 11 / 2AA
- Assessor Parcel Number R974629
Community Details
Overview
- Association fees include all facilities, internet, ground maintenance, maintenance structure
- First Service Residential Association
- Pecan Square Ph 2B 2 Subdivision
Recreation
- Community Playground
- Fitness Center
- Community Pool
- Fishing
Map
Home Values in the Area
Average Home Value in this Area
Tax History
| Year | Tax Paid | Tax Assessment Tax Assessment Total Assessment is a certain percentage of the fair market value that is determined by local assessors to be the total taxable value of land and additions on the property. | Land | Improvement |
|---|---|---|---|---|
| 2025 | $7,898 | $410,000 | $100,624 | $309,376 |
| 2024 | $8,872 | $375,000 | $100,624 | $274,376 |
| 2023 | $7,828 | $388,000 | $92,459 | $295,541 |
| 2022 | $4,114 | $159,117 | $100,624 | $58,493 |
| 2021 | $387 | $18,550 | $18,550 | $0 |
Property History
| Date | Event | Price | Change | Sq Ft Price |
|---|---|---|---|---|
| 07/26/2025 07/26/25 | Pending | -- | -- | -- |
| 07/03/2025 07/03/25 | For Sale | $439,000 | -- | $216 / Sq Ft |
Purchase History
| Date | Type | Sale Price | Title Company |
|---|---|---|---|
| Deed | -- | None Listed On Document |
Mortgage History
| Date | Status | Loan Amount | Loan Type |
|---|---|---|---|
| Open | $355,494 | FHA |
Similar Homes in the area
Source: North Texas Real Estate Information Systems (NTREIS)
MLS Number: 20981547
APN: R974629
- 1604 Camp Ct
- 1729 Solstice Ln
- 1617 Quartz St
- 1816 Redbud Trail
- 1808 Redbud Trail
- 1812 Redbud Trail
- 2448 Jack Rabbit Way
- CANYON FALLS Plan at Pecan Square
- JUNCTION Plan at Pecan Square
- SUN VALLEY Plan at Pecan Square
- VAIL Plan at Pecan Square
- AVERY Plan at Pecan Square
- WHITE ROCK Plan at Pecan Square
- ALEDO Plan at Pecan Square
- 1808 Stetson St
- 2621 Atticus Way
- 1717 Redbud Trail
- 1721 Redbud Trail
- 1801 Redbud Trail
- 1813 Solstice Ln






