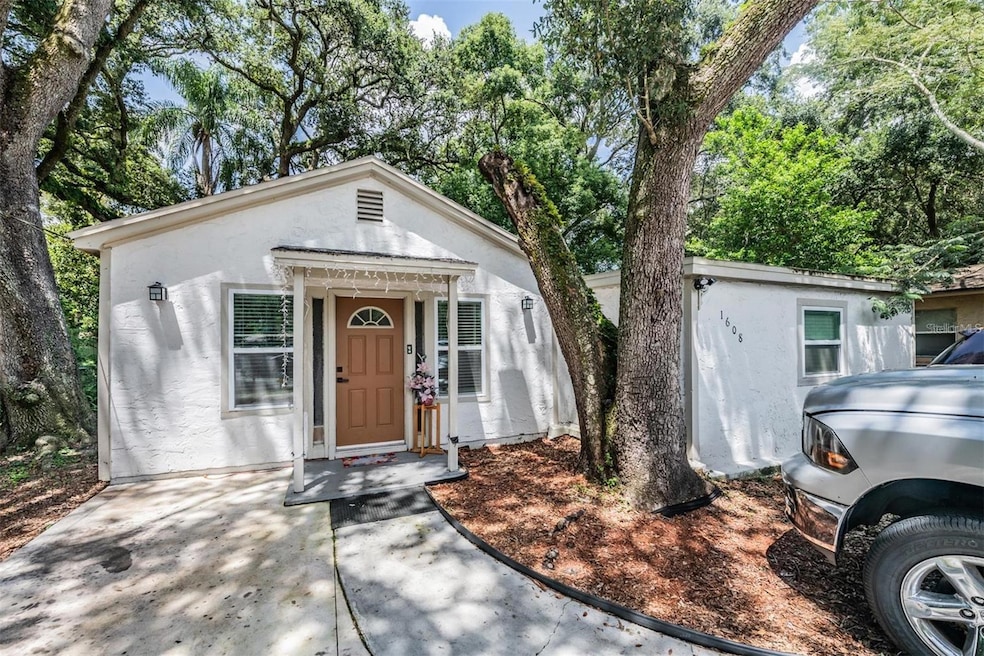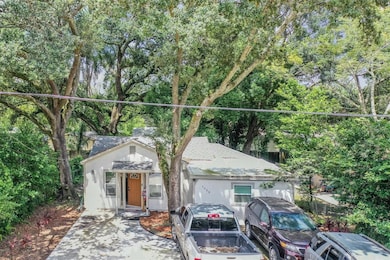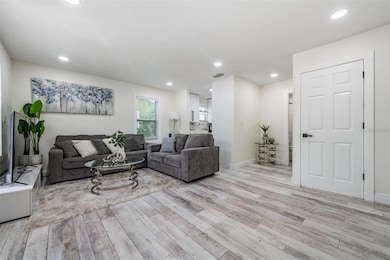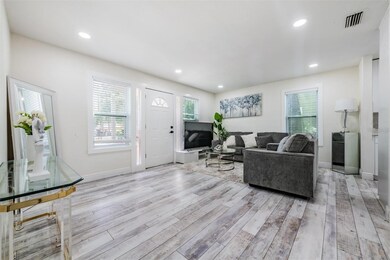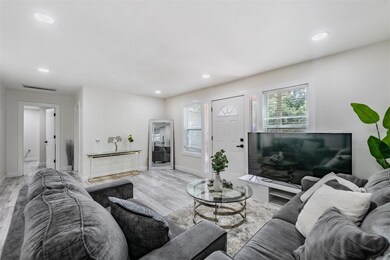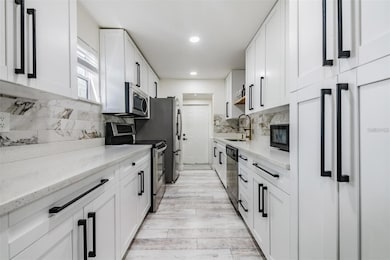1608 E Linden Ave Tampa, FL 33604
Sulphur Springs NeighborhoodEstimated payment $1,767/month
Highlights
- Open Floorplan
- No HOA
- Solid Wood Cabinet
- Stone Countertops
- Family Room Off Kitchen
- Living Room
About This Home
Welcome to 1608 Linden Ave. a beautifully maintained 3-bedroom, 1-bathroom home in the heart of Tampa’s highly desirable Seminole Heights neighborhood. This charming 1,012 sq. ft. bungalow blends historic character with modern upgrades, making it the perfect place to call home.
Inside, you’re greeted by an open, light-filled floor plan that flows effortlessly from the living room to the dining area—ideal for entertaining or relaxing. The updated kitchen features stainless steel appliances, granite countertops, and ample cabinetry—combining style with functionality.
All three bedrooms are comfortably sized and versatile, ideal for guests, a home office, or a growing family. The bathroom is thoughtfully updated with modern fixtures that complement the home’s character.
Step outside to enjoy a private backyard perfect for gardening, outdoor dining, or soaking up the Florida sunshine. Seminole Heights is known for its tree-lined streets, historic bungalows, and vibrant local culture.
Walk to top-rated dining and local favorites like Ella’s Americana Folk Art Cafe and Rooster & the Till. Plus, you're minutes from Rivercrest Park, the Tampa Riverwalk, Ybor City, and downtown Tampa.
Don’t miss this opportunity to own a piece of Seminole Heights charm. Schedule your showing today!
Listing Agent
MIRIAM HURTADO REAL ESTATE GROUP Brokerage Phone: License #3602499 Listed on: 05/07/2025
Home Details
Home Type
- Single Family
Est. Annual Taxes
- $2,438
Year Built
- Built in 1950
Lot Details
- 5,250 Sq Ft Lot
- Lot Dimensions are 50x105
- South Facing Home
- Property is zoned RS-50
Home Design
- Slab Foundation
- Frame Construction
- Shingle Roof
- Stucco
Interior Spaces
- 1,012 Sq Ft Home
- 1-Story Property
- Open Floorplan
- Blinds
- Family Room Off Kitchen
- Living Room
- Luxury Vinyl Tile Flooring
Kitchen
- Convection Oven
- Microwave
- Dishwasher
- Stone Countertops
- Solid Wood Cabinet
Bedrooms and Bathrooms
- 3 Bedrooms
- 1 Full Bathroom
Laundry
- Laundry Room
- Laundry in Kitchen
- Dryer
- Washer
Outdoor Features
- Private Mailbox
Schools
- Sulphur Springs Elementary School
- Sligh Middle School
- Chamberlain High School
Utilities
- Central Heating and Cooling System
- Thermostat
- Electric Water Heater
- Cable TV Available
Community Details
- No Home Owners Association
- Fern Cliff Subdivision
Listing and Financial Details
- Visit Down Payment Resource Website
- Legal Lot and Block 381 / 02
- Assessor Parcel Number A-30-28-19-46T-000000-00381.0
Map
Home Values in the Area
Average Home Value in this Area
Tax History
| Year | Tax Paid | Tax Assessment Tax Assessment Total Assessment is a certain percentage of the fair market value that is determined by local assessors to be the total taxable value of land and additions on the property. | Land | Improvement |
|---|---|---|---|---|
| 2024 | $2,438 | $122,542 | $51,975 | $70,567 |
| 2023 | $2,443 | $121,828 | $46,778 | $75,050 |
| 2022 | $2,165 | $106,660 | $33,784 | $72,876 |
| 2021 | $1,408 | $70,241 | $22,089 | $48,152 |
| 2020 | $1,262 | $58,537 | $16,892 | $41,645 |
| 2019 | $848 | $55,054 | $15,592 | $39,462 |
| 2018 | $786 | $49,704 | $0 | $0 |
| 2017 | $662 | $35,538 | $0 | $0 |
| 2016 | $566 | $22,522 | $0 | $0 |
| 2015 | $512 | $20,475 | $0 | $0 |
| 2014 | $475 | $18,614 | $0 | $0 |
| 2013 | -- | $16,922 | $0 | $0 |
Property History
| Date | Event | Price | Change | Sq Ft Price |
|---|---|---|---|---|
| 07/17/2025 07/17/25 | Price Changed | $295,000 | -3.3% | $292 / Sq Ft |
| 06/12/2025 06/12/25 | Price Changed | $305,000 | -3.2% | $301 / Sq Ft |
| 05/07/2025 05/07/25 | For Sale | $315,000 | +87.5% | $311 / Sq Ft |
| 08/02/2022 08/02/22 | Sold | $168,000 | -9.2% | $166 / Sq Ft |
| 07/05/2022 07/05/22 | Pending | -- | -- | -- |
| 07/03/2022 07/03/22 | Off Market | $185,000 | -- | -- |
| 06/24/2022 06/24/22 | Pending | -- | -- | -- |
| 06/09/2022 06/09/22 | For Sale | $185,000 | 0.0% | $183 / Sq Ft |
| 06/01/2022 06/01/22 | Pending | -- | -- | -- |
| 05/23/2022 05/23/22 | Price Changed | $185,000 | 0.0% | $183 / Sq Ft |
| 05/23/2022 05/23/22 | For Sale | $185,000 | +10.1% | $183 / Sq Ft |
| 04/09/2022 04/09/22 | Off Market | $168,000 | -- | -- |
| 04/09/2022 04/09/22 | Pending | -- | -- | -- |
| 02/15/2022 02/15/22 | Price Changed | $190,000 | -2.6% | $188 / Sq Ft |
| 12/13/2021 12/13/21 | For Sale | $195,000 | +95.0% | $193 / Sq Ft |
| 03/31/2021 03/31/21 | Sold | $100,000 | -13.0% | $99 / Sq Ft |
| 02/26/2021 02/26/21 | Pending | -- | -- | -- |
| 02/18/2021 02/18/21 | For Sale | $115,000 | -- | $114 / Sq Ft |
Purchase History
| Date | Type | Sale Price | Title Company |
|---|---|---|---|
| Warranty Deed | $160,000 | None Listed On Document | |
| Special Warranty Deed | $175,000 | New Title Company Name | |
| Warranty Deed | $100,000 | United Ttl Group Of Lakeland | |
| Interfamily Deed Transfer | -- | Attorney | |
| Warranty Deed | $75,000 | Peer Title Inc | |
| Warranty Deed | $53,000 | -- | |
| Deed | $33,000 | -- | |
| Deed | -- | -- | |
| Warranty Deed | $53,000 | -- | |
| Warranty Deed | $19,985 | -- | |
| Deed | $11,900 | -- | |
| Deed | $5,000 | -- | |
| Deed | $100 | -- |
Mortgage History
| Date | Status | Loan Amount | Loan Type |
|---|---|---|---|
| Closed | $176,700 | New Conventional | |
| Previous Owner | $93,800 | Construction | |
| Previous Owner | $60,000 | Unknown | |
| Previous Owner | $42,400 | New Conventional | |
| Previous Owner | $33,200 | New Conventional |
Source: Stellar MLS
MLS Number: TB8383267
APN: A-30-28-19-46T-000000-00381.0
- 7812 N Mulberry St
- 7920 N Marks St
- 1310 Hilton Place
- 7902 N 14th St
- 1745 E Mulberry Dr
- 0 E Mulberry Dr
- 8006 N Marks St
- 1802 E Park Cir
- 1211 E Park Cir
- 8018 N Mulberry St
- 8004 N Brooks St
- 1905 E Mulberry Dr Unit 1
- 1905 E Mulberry Dr Unit 2
- 8003 N Klondyke St
- 1915 E Mulberry Dr
- 1204 E Hamilton Ave
- 7009 N 15th St
- 7101 N 18th St
- 2003 E Broad St
- 7010 N 16th St
- 1211 E Park Cir
- 1211 E Crenshaw St
- 1612 E Sitka St
- 1111 E Patterson St
- 1024 E Crenshaw St Unit A
- 1024 E Crenshaw St Unit C
- 8104 N 18th St
- 7002 N 19th St
- 1807 E Norfolk St
- 1303 E Norfolk St
- 8003 N Alaska St
- 1201 E Flora St
- 8213 N Klondyke St
- 8210 N Klondyke St Unit 1
- 6813 N 14th St
- 8114 N 11th St Unit A
- 8114 N 11th St Unit B
- 7105 N 10th St
- 910 E Hamilton Ave
- 8315 N Marks St Unit B
