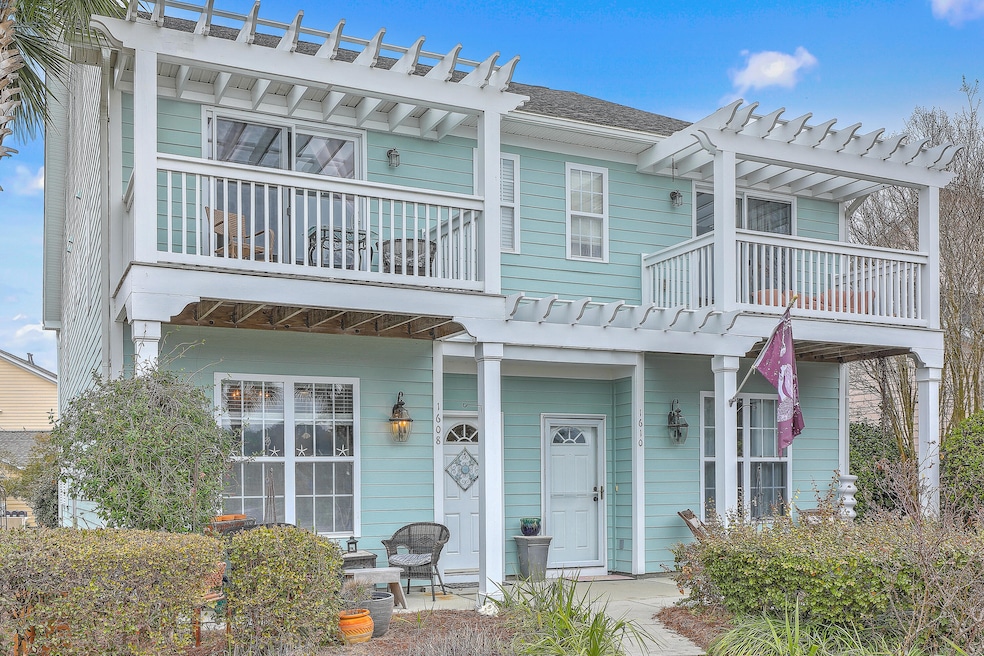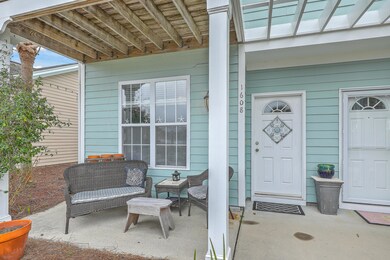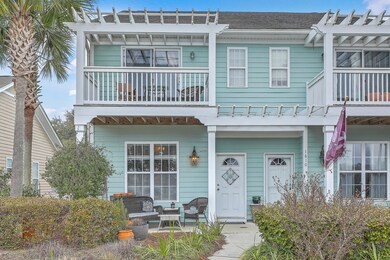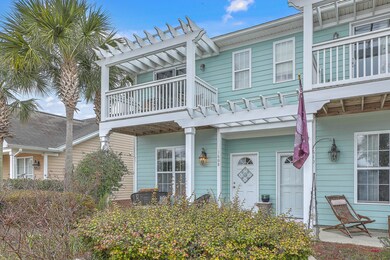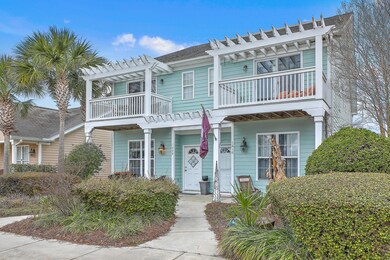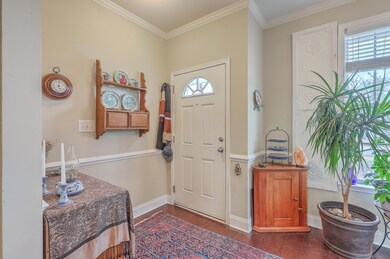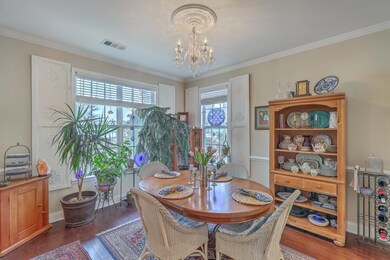
1608 Fetterbush Ln Johns Island, SC 29455
Highlights
- Lake Front
- High Ceiling
- Formal Dining Room
- Wood Flooring
- Great Room
- Balcony
About This Home
As of May 2025If you enjoy coffee on the porch and an early morning sunrise and cocktails and sunsets in the evening, this porch is where you want to be! This home in desirable Whitney Lake has such a perfect view of the lake. And it benefits from the cool breezes off the lake in the summer. The main level includes the cozy living room, kitchen and dining room, all connected by the wood floors. The dining room, with a nice view of the lake, is highlighted with by the decorative interior shutters. The kitchen is amazing! It has upgraded countertops and stainless appliances. You won't be disappointed in the spacious cabinet/drawer space and there is also a pantry! The living room is bright and charming. The mantel , an outstanding feature in the room, conveys also. The main level alsoincludes the powder room. If you enjoy the outdoors, the screened porch is a great place to hang out! What a nice area! There is also a large storage area and leads to the courtyard. The enclosed courtyard has a raised bed for your vegetables or beautiful flowers! The bedrooms are on the second floor. The master includes two closets and leads to a balcony overlooking the lake! The master bath is complete with a garden tub, standing shower and also a spacious vanity. There are two additional bedrooms and another full bath. The laundry area is also positioned upstairs and the washer and dryer convey. This home has been well maintained and well loved during it's ownership! Whitney Lake is a special community! It's very tranquil and offers lake fun through kayaking, paddleboarding and fishing. There are also many walking trails around the lake and throughout the neighborhood. Come take a look! This could be your next home!
Last Agent to Sell the Property
Brand Name Real Estate License #56512 Listed on: 02/14/2025
Home Details
Home Type
- Single Family
Est. Annual Taxes
- $1,473
Year Built
- Built in 2012
Lot Details
- 2,178 Sq Ft Lot
- Lake Front
- Wood Fence
- Level Lot
- Irrigation
HOA Fees
- $258 Monthly HOA Fees
Parking
- Off-Street Parking
Home Design
- Slab Foundation
- Asphalt Roof
Interior Spaces
- 1,715 Sq Ft Home
- 2-Story Property
- High Ceiling
- Ceiling Fan
- Window Treatments
- Great Room
- Formal Dining Room
Kitchen
- Electric Range
- Microwave
- Dishwasher
- Disposal
Flooring
- Wood
- Carpet
Bedrooms and Bathrooms
- 3 Bedrooms
- Walk-In Closet
- Garden Bath
Laundry
- Laundry Room
- Dryer
- Washer
Outdoor Features
- Balcony
- Screened Patio
- Front Porch
Schools
- Angel Oak Elementary School
- Haut Gap Middle School
- St. Johns High School
Utilities
- Cooling Available
- Heat Pump System
Community Details
Overview
- Front Yard Maintenance
- Whitney Lake Subdivision
Recreation
- Trails
Ownership History
Purchase Details
Home Financials for this Owner
Home Financials are based on the most recent Mortgage that was taken out on this home.Purchase Details
Home Financials for this Owner
Home Financials are based on the most recent Mortgage that was taken out on this home.Purchase Details
Home Financials for this Owner
Home Financials are based on the most recent Mortgage that was taken out on this home.Purchase Details
Home Financials for this Owner
Home Financials are based on the most recent Mortgage that was taken out on this home.Purchase Details
Similar Homes in Johns Island, SC
Home Values in the Area
Average Home Value in this Area
Purchase History
| Date | Type | Sale Price | Title Company |
|---|---|---|---|
| Deed | $428,000 | None Listed On Document | |
| Deed | $233,000 | None Available | |
| Deed | $213,000 | -- | |
| Deed | $165,990 | -- | |
| Foreclosure Deed | $166,989 | -- |
Mortgage History
| Date | Status | Loan Amount | Loan Type |
|---|---|---|---|
| Open | $388,000 | New Conventional | |
| Previous Owner | $159,000 | New Conventional | |
| Previous Owner | $132,792 | New Conventional |
Property History
| Date | Event | Price | Change | Sq Ft Price |
|---|---|---|---|---|
| 05/15/2025 05/15/25 | Sold | $428,000 | -4.5% | $250 / Sq Ft |
| 02/14/2025 02/14/25 | Price Changed | $448,000 | +99900.0% | $261 / Sq Ft |
| 02/14/2025 02/14/25 | For Sale | $448 | -99.8% | $0 / Sq Ft |
| 04/12/2017 04/12/17 | Sold | $233,000 | 0.0% | $136 / Sq Ft |
| 02/24/2017 02/24/17 | Pending | -- | -- | -- |
| 02/22/2017 02/22/17 | For Sale | $233,000 | +9.4% | $136 / Sq Ft |
| 08/14/2015 08/14/15 | Sold | $213,000 | +1.4% | $124 / Sq Ft |
| 06/13/2015 06/13/15 | Pending | -- | -- | -- |
| 06/10/2015 06/10/15 | For Sale | $210,000 | -- | $122 / Sq Ft |
Tax History Compared to Growth
Tax History
| Year | Tax Paid | Tax Assessment Tax Assessment Total Assessment is a certain percentage of the fair market value that is determined by local assessors to be the total taxable value of land and additions on the property. | Land | Improvement |
|---|---|---|---|---|
| 2024 | $1,473 | $10,720 | $0 | $0 |
| 2023 | $1,473 | $10,720 | $0 | $0 |
| 2022 | $1,355 | $10,720 | $0 | $0 |
| 2021 | $1,419 | $10,720 | $0 | $0 |
| 2020 | $1,470 | $10,720 | $0 | $0 |
| 2019 | $1,312 | $9,320 | $0 | $0 |
| 2017 | $1,167 | $8,520 | $0 | $0 |
| 2016 | $3,303 | $12,780 | $0 | $0 |
| 2015 | $994 | $7,210 | $0 | $0 |
| 2014 | $901 | $0 | $0 | $0 |
| 2011 | -- | $0 | $0 | $0 |
Agents Affiliated with this Home
-
Shawn Bergen

Seller's Agent in 2025
Shawn Bergen
Brand Name Real Estate
(843) 640-5556
31 in this area
109 Total Sales
-
Ann Bragg
A
Seller Co-Listing Agent in 2025
Ann Bragg
Brand Name Real Estate
(843) 670-8435
38 in this area
53 Total Sales
-
Laura Munn

Buyer's Agent in 2025
Laura Munn
Matt O'Neill Real Estate
(843) 737-2865
2 in this area
78 Total Sales
-
Matthew Poole

Seller's Agent in 2017
Matthew Poole
Carolina One Real Estate
(843) 830-0027
39 in this area
215 Total Sales
-
Randall Sandin

Seller Co-Listing Agent in 2017
Randall Sandin
Carolina One Real Estate
(843) 209-9667
41 in this area
182 Total Sales
-
Diane Leisner Hone
D
Buyer's Agent in 2017
Diane Leisner Hone
The Boulevard Company
(843) 696-4706
6 in this area
139 Total Sales
Map
Source: CHS Regional MLS
MLS Number: 25003999
APN: 312-11-00-093
- 2952 Sweetleaf Ln
- 2961 Sweetleaf Ln
- 2940 Sugarberry Ln
- 1751 Bee Balm Rd
- 2905 Sweetleaf Ln
- 2764 Calico Bass Ln
- 1525 Star Flower Alley
- 1695 Sparkleberry Ln
- 1723 Brittlebush Ln
- 2961 Waterleaf Rd
- 1684 Bee Balm Rd
- 1666 Sparkleberry Ln
- 1661 Jessy Elizabeth Rd
- 1821 Towne St
- 1617 Sparkleberry Ln
- 1894 Brittlebush Ln
- 1749 Towne St
- 2956 Murraywood Rd
- 000 Murraywood Rd
- 1158 Startrail Ln
