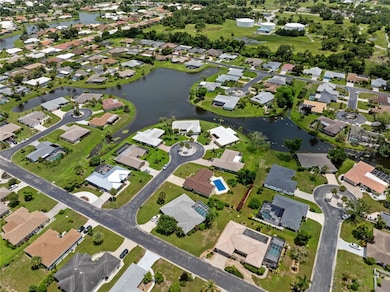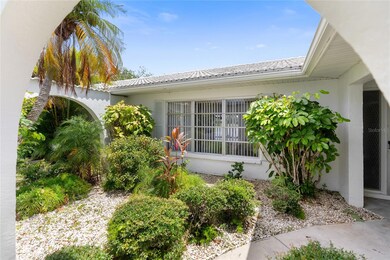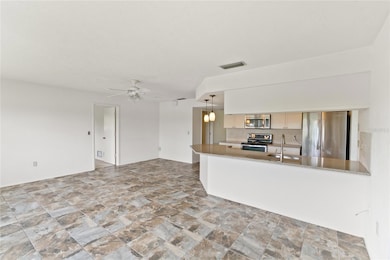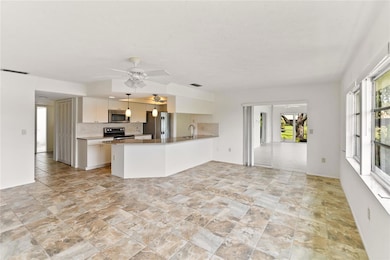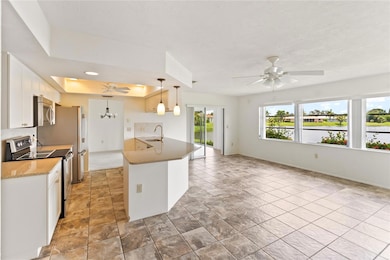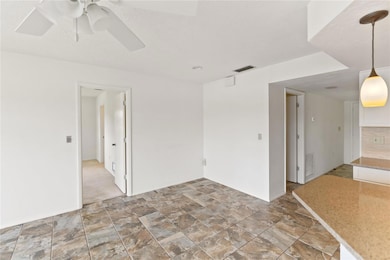1608 Lilliput Ct Venice, FL 34293
Venice Gardens NeighborhoodEstimated payment $2,491/month
Highlights
- Open Floorplan
- Solid Surface Countertops
- Garden
- Garden Elementary School Rated A-
- Ceramic Tile Flooring
- Central Heating and Cooling System
About This Home
One or more photo(s) has been virtually staged. Welcome Home! Are you in search of a desired neighborhood tucked away in a cul-de-sac, offering not just one but TWO luxurious Master Suites? Your search ends here! Welcome to your ideal home in the highly desirable Venice Gardens. This enchanting Florida residence seamlessly blends classic charm with elegance, providing a perfect mix of space and comfort. From the moment you arrive, you'll be captivated by the inviting ambiance and abundant natural light that flows through every room. The spacious layout is designed to cater to both relaxed family living and vibrant entertaining, ensuring there's ample room for everyone to enjoy. Step outside to discover your personal retreat: an expansive, oversized lanai that provides an exceptional backdrop for enjoying serene lake views, peaceful moments of relaxation, and lively gatherings with friends and family. This outdoor oasis is perfect for soaking up the sun, hosting summer barbecues, or simply unwinding with a good book. Convenience is at your doorstep. With several sought-after country clubs, the exciting Wellen Park, and beautiful, sun-drenched beaches just a few miles away. Whether you're an avid golfer, a beach lover, or someone who appreciates the ease of nearby amenities, this location has it all. To truly appreciate all that this home has to offer, be sure to explore our video link and 3D Matterport tours. Words and photos alone can’t capture the full experience, so don’t miss the opportunity to see it in person. Schedule your showing today and step into the home of your dreams!
Listing Agent
PREFERRED SHORE LLC Brokerage Phone: 941-999-1179 License #3377986 Listed on: 11/04/2025

Home Details
Home Type
- Single Family
Est. Annual Taxes
- $4,041
Year Built
- Built in 1978
Lot Details
- 10,472 Sq Ft Lot
- Northwest Facing Home
- Garden
- Property is zoned RSF2
HOA Fees
- $42 Monthly HOA Fees
Parking
- 2 Car Garage
Home Design
- Block Foundation
- Tile Roof
- Block Exterior
Interior Spaces
- 1,747 Sq Ft Home
- 1-Story Property
- Open Floorplan
- Ceiling Fan
- Combination Dining and Living Room
Kitchen
- Cooktop
- Microwave
- Dishwasher
- Solid Surface Countertops
- Disposal
Flooring
- Carpet
- Ceramic Tile
Bedrooms and Bathrooms
- 2 Bedrooms
- 2 Full Bathrooms
Laundry
- Laundry in unit
- Dryer
- Washer
Outdoor Features
- Exterior Lighting
Utilities
- Central Heating and Cooling System
- Electric Water Heater
- High Speed Internet
- Cable TV Available
Community Details
- Jessie Marie Association, Phone Number (941) 493-0287
- Visit Association Website
- Venice Gardens Community
- Venice Gardens Subdivision
Listing and Financial Details
- Visit Down Payment Resource Website
- Tax Lot 33300
- Assessor Parcel Number 0437010020
Map
Home Values in the Area
Average Home Value in this Area
Tax History
| Year | Tax Paid | Tax Assessment Tax Assessment Total Assessment is a certain percentage of the fair market value that is determined by local assessors to be the total taxable value of land and additions on the property. | Land | Improvement |
|---|---|---|---|---|
| 2024 | $3,997 | $279,497 | -- | -- |
| 2023 | $3,997 | $325,000 | $121,300 | $203,700 |
| 2022 | $3,684 | $295,000 | $121,300 | $173,700 |
| 2021 | $3,126 | $213,500 | $84,400 | $129,100 |
| 2020 | $2,896 | $190,900 | $70,900 | $120,000 |
| 2019 | $2,779 | $184,900 | $70,900 | $114,000 |
| 2018 | $2,939 | $199,300 | $74,600 | $124,700 |
| 2017 | $2,863 | $190,100 | $69,900 | $120,200 |
| 2016 | $2,687 | $179,700 | $55,300 | $124,400 |
| 2015 | $2,441 | $150,300 | $36,700 | $113,600 |
| 2014 | $2,304 | $116,141 | $0 | $0 |
Property History
| Date | Event | Price | List to Sale | Price per Sq Ft |
|---|---|---|---|---|
| 11/04/2025 11/04/25 | For Sale | $400,000 | -- | $229 / Sq Ft |
Purchase History
| Date | Type | Sale Price | Title Company |
|---|---|---|---|
| Interfamily Deed Transfer | -- | Attorney |
Source: Stellar MLS
MLS Number: A4670894
APN: 0437-01-0020
- 1608 Honey Ct
- 1101 N Cypress Point Dr
- 1614 Quail Lake Dr
- 1019 Deer Run
- 1608 Bob o Link Dr
- 9593 Vibrant Ln
- 9576 Vibrant Ln
- 9584 Vibrant Ln
- 1197 Willow Springs Dr
- 467 Bermuda Isles Cir
- 1830 Killdeer Ct
- 2200 E Village Ct
- 1892 San Silvestro Dr Unit 8
- 1615 Del Monte Ct
- 1830 San Silvestro Dr
- 3001 Seawind Cir Unit 10C
- 3032 Heron Lake Ct Unit 7B
- 3008 Sail Pointe Cir Unit 2C
- 245 Woodingham Trail
- 903 E Shannon Ct
- 1609 E Cypress Point Dr
- 1001 Center Rd
- 1449 Quail Lake Dr
- 9720 Beaming Rd Unit B2
- 9720 Beaming Rd Unit C1.2
- 9720 Beaming Rd Unit A2
- 9720 Beaming Rd
- 1838 San Silvestro Dr
- 917 S Gondola Dr
- 1731 Bonitas Cir Unit 1720C
- 1010 Joyce Ct
- 819 S Gondola Dr
- 1738 Caribbean Cir Unit 4
- 414 Laurel Lake Dr Unit 203
- 9500 Grandtree Ave
- 9500 Grandtree Ave Unit A1
- 9500 Grandtree Ave Unit C1
- 9500 Grandtree Ave Unit B1C
- 1325 Cambridge Dr
- 604 Shamrock Blvd

