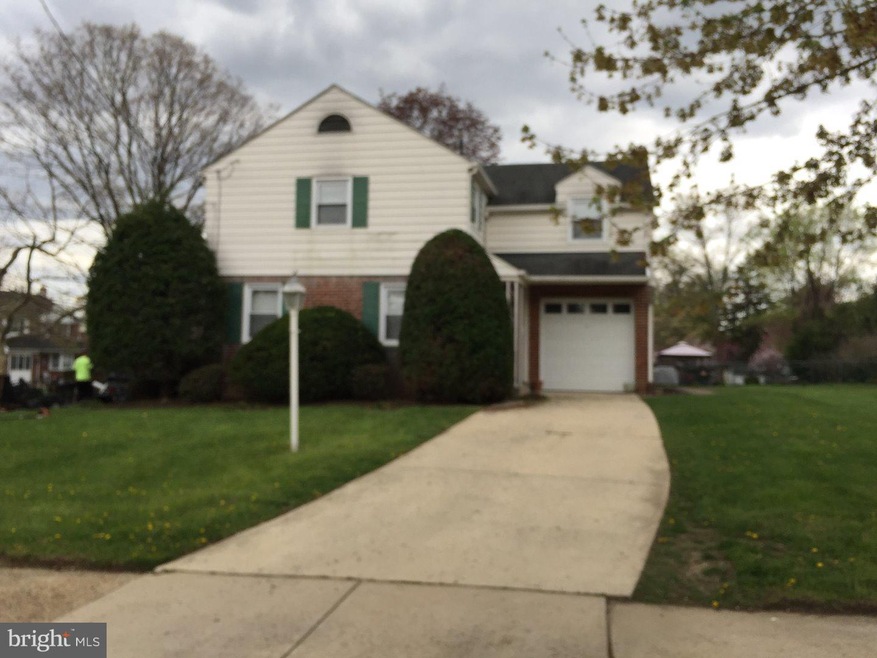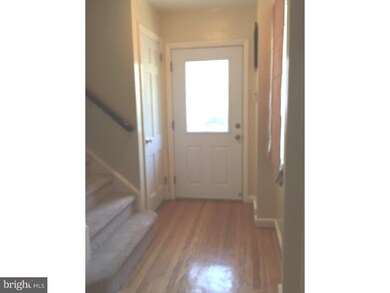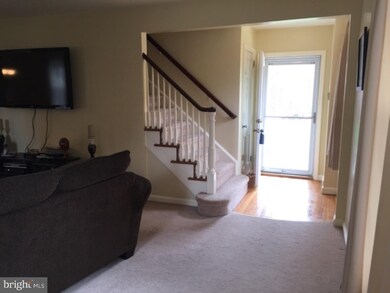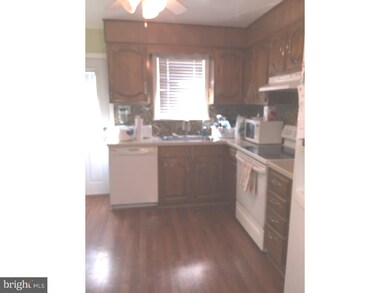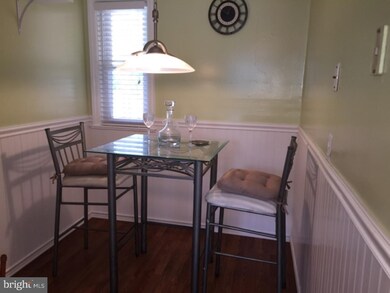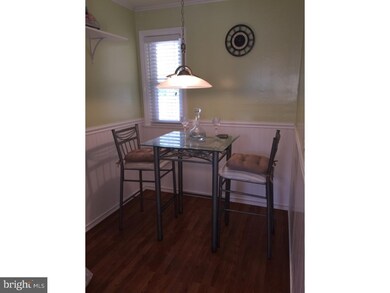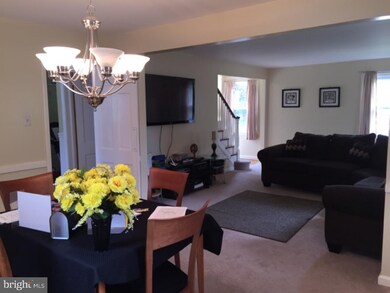
1608 Maple Ave Cherry Hill, NJ 08002
Estimated Value: $376,000 - $439,000
Highlights
- Colonial Architecture
- Wood Flooring
- Corner Lot
- Thomas Paine Elementary School Rated A-
- Attic
- No HOA
About This Home
As of September 2015** Seller will contribute up to $3,000.00 toward buyer's closing costs with acceptable offer!! ** Adorable three bedroom two bath colonial with a one car garage located on over a quarter acre corner property. This red brick and siding home has been updated and very well-maintained in every way. Offered is an ample size living room that is open to the dining room which leads into the nice and bright kitchen with a breakfast nook and exterior entry to the backyard. The upstairs offers a large size master suite with plenty of closet space and a beautiful updated full bath with tiled flooring and shower stall. The other two bedrooms are also nice size with lots of closet space. The hall bath is updated with ceramic tiled floor and tub enclosed shower. Entire upstairs is beautiful hardwood in every bedroom and includes ceiling fans and beautiful neutral colors painted throughout. There is also a walk-in cedar closet for extra storage. The partial finished basement offers A finished entertainment room and extra storage. There is also hardwood floor under the carpeted area on the main level. Included are newer windows on the second floor, the roof is about 10 years old, the hot water tank is new and there is also a home warranty that comes with the house. This home is located close to the main town of Maple Shade and also close to the Cherry Hill Mall and easy access to major highways. This is a great home in a well established neighborhood.
Home Details
Home Type
- Single Family
Est. Annual Taxes
- $7,025
Year Built
- Built in 1950
Lot Details
- 0.28 Acre Lot
- Lot Dimensions are 87x140
- Corner Lot
- Level Lot
- Property is in good condition
Parking
- 1 Car Attached Garage
- 2 Open Parking Spaces
- Driveway
Home Design
- Colonial Architecture
- Brick Exterior Construction
- Brick Foundation
- Shingle Roof
- Aluminum Siding
Interior Spaces
- 1,572 Sq Ft Home
- Property has 2 Levels
- Ceiling Fan
- Living Room
- Dining Room
- Home Security System
- Attic
Kitchen
- Eat-In Kitchen
- Self-Cleaning Oven
- Cooktop
- Dishwasher
- Disposal
Flooring
- Wood
- Wall to Wall Carpet
- Tile or Brick
Bedrooms and Bathrooms
- 3 Bedrooms
- En-Suite Primary Bedroom
- En-Suite Bathroom
- 2 Full Bathrooms
Basement
- Basement Fills Entire Space Under The House
- Laundry in Basement
Outdoor Features
- Patio
- Porch
Schools
- Cherry Hill High - West
Utilities
- Forced Air Heating and Cooling System
- Heating System Uses Gas
- 100 Amp Service
- Natural Gas Water Heater
- Cable TV Available
Community Details
- No Home Owners Association
- Colwick Subdivision
Listing and Financial Details
- Tax Lot 00003
- Assessor Parcel Number 09-00247 01-00003
Ownership History
Purchase Details
Home Financials for this Owner
Home Financials are based on the most recent Mortgage that was taken out on this home.Purchase Details
Home Financials for this Owner
Home Financials are based on the most recent Mortgage that was taken out on this home.Purchase Details
Home Financials for this Owner
Home Financials are based on the most recent Mortgage that was taken out on this home.Similar Homes in the area
Home Values in the Area
Average Home Value in this Area
Purchase History
| Date | Buyer | Sale Price | Title Company |
|---|---|---|---|
| Allakhverdov Ruslan S | $215,000 | Core Title | |
| Weichert Workforce Mobility Inc | $215,000 | Core Title | |
| Saffici Christian J | $225,900 | -- |
Mortgage History
| Date | Status | Borrower | Loan Amount |
|---|---|---|---|
| Previous Owner | Allakhverdov Ruslan S | $172,000 | |
| Previous Owner | Weichert Workforce Mobility Inc | $172,000 | |
| Previous Owner | Saffici Christian J | $80,000 | |
| Previous Owner | Saffici Christian J | $177,500 |
Property History
| Date | Event | Price | Change | Sq Ft Price |
|---|---|---|---|---|
| 09/04/2015 09/04/15 | Sold | $215,000 | -0.5% | $137 / Sq Ft |
| 07/15/2015 07/15/15 | Pending | -- | -- | -- |
| 06/25/2015 06/25/15 | For Sale | $216,000 | -4.4% | $137 / Sq Ft |
| 05/30/2012 05/30/12 | Sold | $226,000 | -3.4% | -- |
| 03/26/2012 03/26/12 | Pending | -- | -- | -- |
| 03/01/2012 03/01/12 | For Sale | $234,000 | -- | -- |
Tax History Compared to Growth
Tax History
| Year | Tax Paid | Tax Assessment Tax Assessment Total Assessment is a certain percentage of the fair market value that is determined by local assessors to be the total taxable value of land and additions on the property. | Land | Improvement |
|---|---|---|---|---|
| 2024 | $7,719 | $183,700 | $52,000 | $131,700 |
| 2023 | $7,719 | $183,700 | $52,000 | $131,700 |
| 2022 | $7,506 | $183,700 | $52,000 | $131,700 |
| 2021 | $7,530 | $183,700 | $52,000 | $131,700 |
| 2020 | $7,438 | $183,700 | $52,000 | $131,700 |
| 2019 | $7,434 | $183,700 | $52,000 | $131,700 |
| 2018 | $7,414 | $183,700 | $52,000 | $131,700 |
| 2017 | $7,313 | $183,700 | $52,000 | $131,700 |
| 2016 | $7,216 | $183,700 | $52,000 | $131,700 |
| 2015 | $7,102 | $183,700 | $52,000 | $131,700 |
| 2014 | $7,023 | $183,700 | $52,000 | $131,700 |
Agents Affiliated with this Home
-
Chrystal Warrington

Seller's Agent in 2015
Chrystal Warrington
Compass New Jersey, LLC - Moorestown
(609) 304-7130
46 Total Sales
-
Michelle Konefsky-Roberts

Seller's Agent in 2012
Michelle Konefsky-Roberts
Keller Williams Realty - Cherry Hill
(609) 440-7944
91 Total Sales
-
Tara Maloney

Buyer's Agent in 2012
Tara Maloney
Keller Williams Realty - Marlton
(856) 283-8451
127 Total Sales
Map
Source: Bright MLS
MLS Number: 1002644102
APN: 09-00247-01-00003
- 111 Avignon Way
- 48 W Woodcrest Ave
- 4 Rose Ave
- 28 Ambler Rd
- 524 W Main St
- 480 W Front St
- 3919 Delaware Ave
- 1 Gainor Ave
- 7665 Rudderow Ave
- 7625 Maple Ave
- 7609 Rudderow Ave
- 432 Rynning Ave
- 305 W Woodlawn Ave
- 41 N Clinton Ave
- 502 S Coles Ave
- 48 N Terrace Ave
- 11 S Terrace Ave
- 48 Cornell Ave
- 308B Collins Ln
- 5 Delwood Rd
