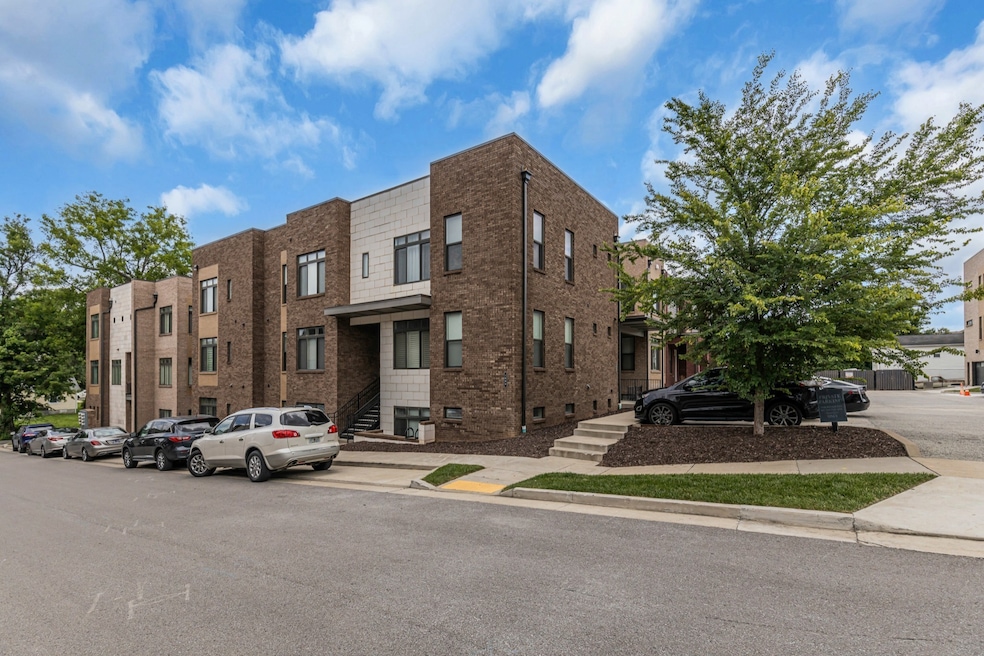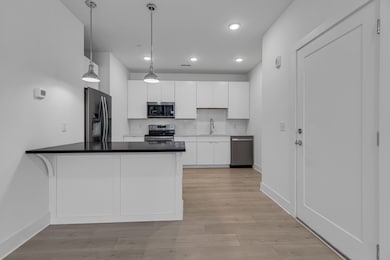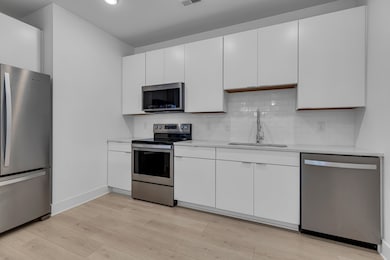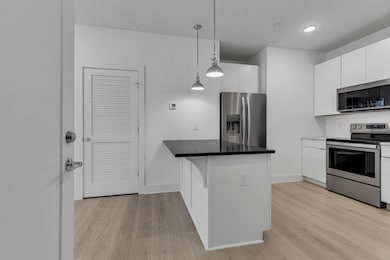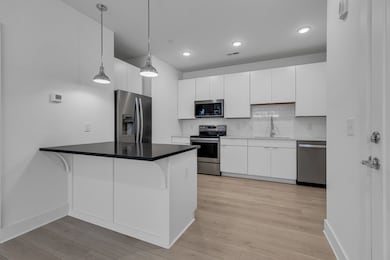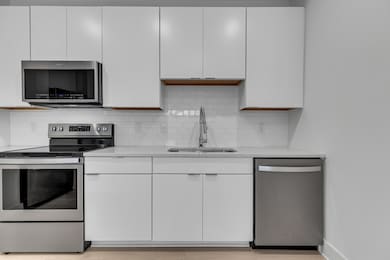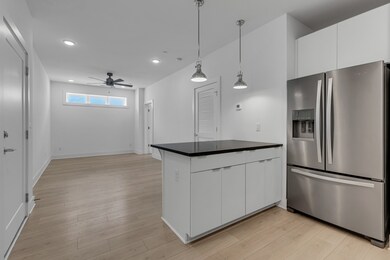1608 Marshall Hollow Dr Unit 103 Nashville, TN 37203
Wedgewood-Houston NeighborhoodHighlights
- Tile Flooring
- Combination Dining and Living Room
- High Speed Internet
- Central Heating and Cooling System
About This Home
For Sale OR Lease. Unbeatable location!! This 1 bedroom condo is available in the heart of Wedgewood Houston. Walk to Geodis Park, coffee shops, breweries, and diverse restaurants. The sleek kitchen comes complete with all appliances, countertops are quartz, soft close cabinets drawers and doors. As a bonus, the washer and dryer is included as well. Embrace the convenience of urban living in a vibrant Hotspot.
Listing Agent
Regal Realty Group Brokerage Phone: 6157206766 License #328075 Listed on: 11/05/2025
Condo Details
Home Type
- Condominium
Est. Annual Taxes
- $2,082
Year Built
- Built in 2019
HOA Fees
- $218 Monthly HOA Fees
Home Design
- Brick Exterior Construction
- Membrane Roofing
- Stone Siding
Interior Spaces
- 715 Sq Ft Home
- Property has 1 Level
- Combination Dining and Living Room
Kitchen
- Cooktop
- Microwave
- Dishwasher
- Disposal
Flooring
- Laminate
- Tile
Bedrooms and Bathrooms
- 1 Main Level Bedroom
- 1 Full Bathroom
Laundry
- Dryer
- Washer
Parking
- 1 Open Parking Space
- 1 Parking Space
Schools
- Fall-Hamilton Elementary School
- Cameron College Preparatory Middle School
- Glencliff High School
Utilities
- Central Heating and Cooling System
- High Speed Internet
- Cable TV Available
Listing and Financial Details
- Property Available on 11/5/25
- The owner pays for water
- Rent includes water
- Assessor Parcel Number 105112D03300CO
Community Details
Overview
- $250 One-Time Secondary Association Fee
- Association fees include maintenance structure, ground maintenance, trash
- Southgate Subdivision
Pet Policy
- Pets Allowed
Map
Source: Realtracs
MLS Number: 3039740
APN: 105-11-2D-033-00
- 1608 Marshall Hollow Dr Unit 303
- 1618 Marshall Hollow Dr
- 502 Southgate Ave
- 1635 Marshall Hollow Dr
- 505 Moore Ave Unit A
- 538B Moore Ave
- 542 Southgate Ave Unit 102
- 542 Southgate Ave Unit 212
- 542 Southgate Ave Unit 213
- 1710 Carvell Ave
- 420 Mallory St
- 517B Southgate Ave
- 557B Hamilton Ave
- 1402 Pillow St Unit 207
- 2138 Byrum Ave
- 418 Mallory St
- 2140 Byrum Ave Unit 115
- 2140 Byrum Ave Unit 106
- 2140 Byrum Ave Unit 216
- 2140 Byrum Ave Unit 318
- 1696 Carvell Dr
- 1613 Marshall Hollow Dr Unit 302
- 1613 Marshall Hollow Dr Unit 203
- 1708A Neal Terrace
- 1701 Neal Terrace Unit ID1043929P
- 517 Moore Ave Unit B
- 542 Southgate Ave Unit 105
- 538B Moore Ave
- 505A Moore Ave
- 1816 Allison Place Unit A
- 529 Wedgewood Ave
- 505 Wedgewood Ave Unit ID1312345P
- 505 Wedgewood Ave Unit ID1312423P
- 1267 Martin St Unit 203
- 715 Hagan St
- 661 Wedgewood Ave
- 1414 4th Ave S
- 622 Merritt Ave
- 445 Benton Ave
- 636 Benton Ave
