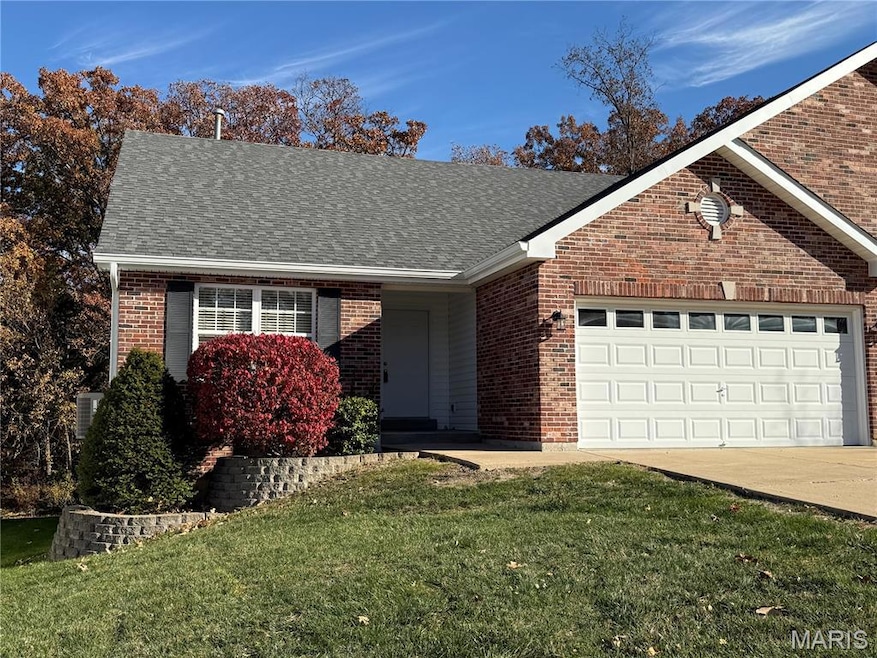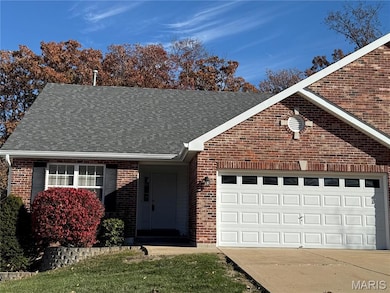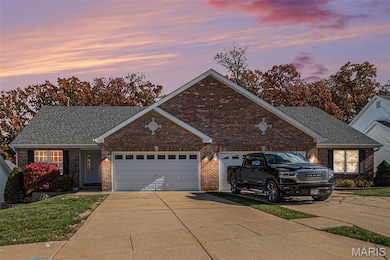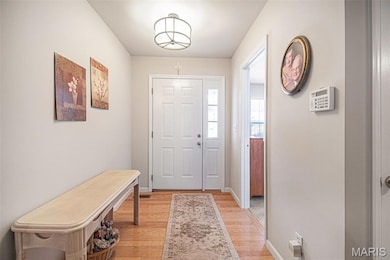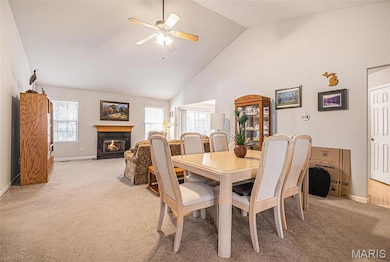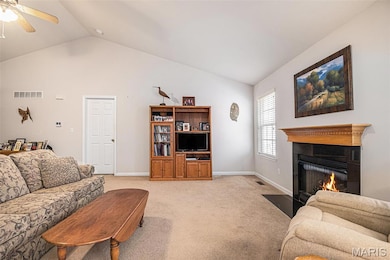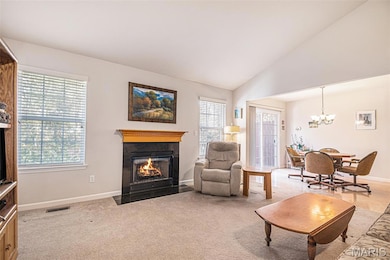1608 Polar Dr Wentzville, MO 63385
Estimated payment $2,122/month
Highlights
- Open Floorplan
- Recreation Room
- Traditional Architecture
- Deck
- Vaulted Ceiling
- Great Room with Fireplace
About This Home
Welcome to this 3-bedroom, 3-full-bath villa featuring an open floor plan and thoughtful design throughout. The spacious great room and dining area boast vaulted ceilings and a cozy gas fireplace, creating the perfect setting for relaxing or entertaining. The eat-in kitchen offers plenty of cabinet/counter space, a walk-in pantry, and direct access to the deck, ideal for morning coffee or evening gatherings. The main floor primary suite includes a full bath and walk-in closet for ultimate comfort and convenience. A second bedroom, full bath, and main floor laundry make one-level living easy. The finished walk-out lower level adds even more living space, featuring a large rec room, third bedroom, third full bath and access to a patio. A stair lift is available if needed for accessibility. Additional highlights include an attached 2-car garage, new roof and HVAC (2023), low HOA fees, and access to a community pool. Enjoy maintenance-free living close to downtown Wentzville’s shopping, restaurants, and medical facilities.
Listing Agent
Berkshire Hathaway HomeServices Select Properties License #2002003315 Listed on: 11/13/2025

Home Details
Home Type
- Single Family
Est. Annual Taxes
- $3,627
Year Built
- Built in 2006
HOA Fees
- $80 Monthly HOA Fees
Parking
- 2 Car Attached Garage
- Parking Storage or Cabinetry
- Garage Door Opener
Home Design
- Traditional Architecture
- Villa
- Architectural Shingle Roof
- Vinyl Siding
Interior Spaces
- 1-Story Property
- Open Floorplan
- Vaulted Ceiling
- Ceiling Fan
- Great Room with Fireplace
- Combination Dining and Living Room
- Breakfast Room
- Recreation Room
- Storage Room
- Laundry on main level
- Carpet
- Smart Thermostat
Kitchen
- Eat-In Kitchen
- Walk-In Pantry
- Electric Range
- Microwave
- Plumbed For Ice Maker
- Dishwasher
- Disposal
Bedrooms and Bathrooms
- 3 Bedrooms
- Walk-In Closet
- Shower Only
Partially Finished Basement
- Walk-Out Basement
- Bedroom in Basement
- Finished Basement Bathroom
- Basement Storage
- Basement Window Egress
Accessible Home Design
- Stair Lift
Outdoor Features
- Deck
- Patio
Schools
- Journey Elem. Elementary School
- Wentzville Middle School
- North Point High School
Utilities
- Forced Air Heating and Cooling System
- Heating System Uses Natural Gas
- Gas Water Heater
- High Speed Internet
Listing and Financial Details
- Assessor Parcel Number 4-0014-7964-00-0092.0000000
Community Details
Overview
- Association fees include snow removal
- Bear Creek Association
- On-Site Maintenance
Recreation
- Community Pool
Security
- Resident Manager or Management On Site
Map
Home Values in the Area
Average Home Value in this Area
Tax History
| Year | Tax Paid | Tax Assessment Tax Assessment Total Assessment is a certain percentage of the fair market value that is determined by local assessors to be the total taxable value of land and additions on the property. | Land | Improvement |
|---|---|---|---|---|
| 2025 | $3,627 | $56,817 | -- | -- |
| 2023 | $3,627 | $52,433 | $0 | $0 |
| 2022 | $3,226 | $43,391 | $0 | $0 |
| 2021 | $3,229 | $43,391 | $0 | $0 |
| 2020 | $3,003 | $38,697 | $0 | $0 |
| 2019 | $2,806 | $38,697 | $0 | $0 |
| 2018 | $2,663 | $34,981 | $0 | $0 |
| 2017 | $2,663 | $34,981 | $0 | $0 |
| 2016 | $2,634 | $32,277 | $0 | $0 |
| 2015 | $2,604 | $32,277 | $0 | $0 |
| 2014 | $2,098 | $27,410 | $0 | $0 |
Property History
| Date | Event | Price | List to Sale | Price per Sq Ft |
|---|---|---|---|---|
| 11/13/2025 11/13/25 | For Sale | $330,000 | -- | $144 / Sq Ft |
Purchase History
| Date | Type | Sale Price | Title Company |
|---|---|---|---|
| Warranty Deed | $215,000 | Ust | |
| Warranty Deed | -- | Ust | |
| Warranty Deed | -- | Ust |
Mortgage History
| Date | Status | Loan Amount | Loan Type |
|---|---|---|---|
| Previous Owner | $166,560 | Credit Line Revolving | |
| Previous Owner | $166,560 | Credit Line Revolving |
Source: MARIS MLS
MLS Number: MIS25075530
APN: 4-0014-7964-00-0092.0000000
- 1904 Emerald Green Dr
- 1004 Kodiak Ct
- 4001 Rocky Mound Dr
- 1745 W Pearce Blvd
- 23 Tiger Dr
- 3826 Rocky Mound Dr
- 623 Castle Ridge Dr
- 4225 Broken Rock Dr
- 241 Huntsdale Dr
- 2424 Golden Bear Way
- 2416 Golden Bear Way Unit 712B
- 4201 Broken Rock Dr
- 89 Bristol Crest Ct
- 125 Day Lily Ln
- 146 Day Lily Ln
- 119 Day Lily Ln
- 113 Day Lily Ln
- 2 Aspen at Wildflower Manors
- 120 Day Lily Ln
- 603 Giotto Ct
- 4303 Broken Rock Dr
- 615 Grayhawk Cir
- 705 Myatt Dr
- 1000 Heartland View Dr
- 442 Sweetgrass Dr
- 454 Sweetgrass Dr
- 610 Linda Ln Unit c
- 544 Edison Way
- 17 Brookfield Ct
- 25 Landon Way Ct
- 29 Brookfield Ct
- 310 Woodson Trail Dr
- 505-525 Dogleg Ct
- 228 Westhaven Cir Dr
- 816 Mule Creek Dr
- 606 Wall St
- 619 Ball St Unit C
- 100 Dry Brook Rd
- 3 Lost Canyon Ct
- 1684 Woods Mill Dr
