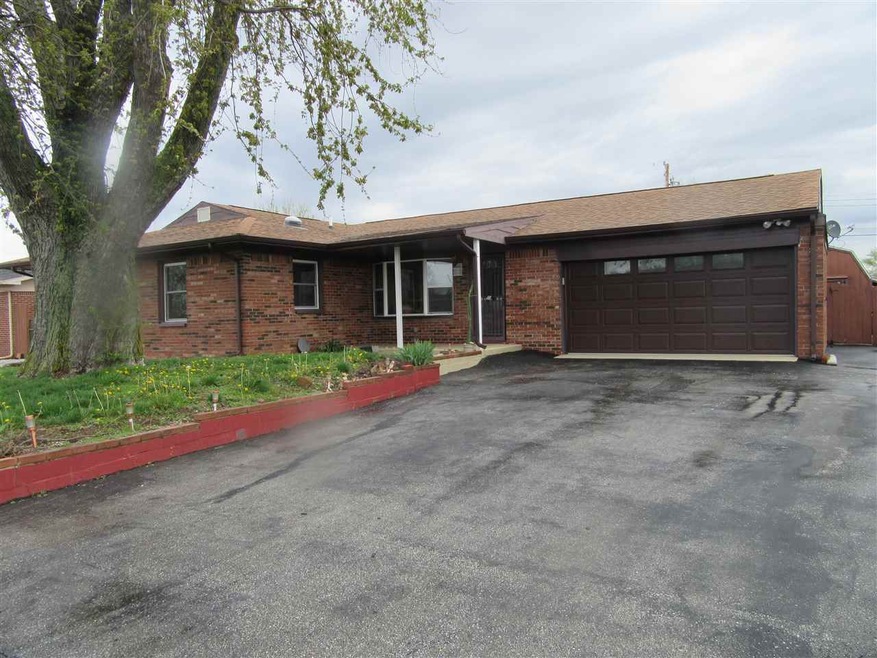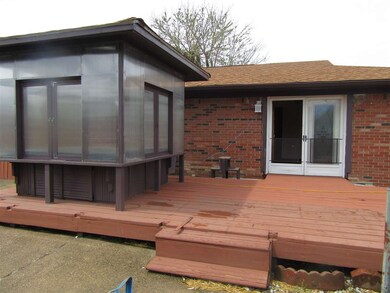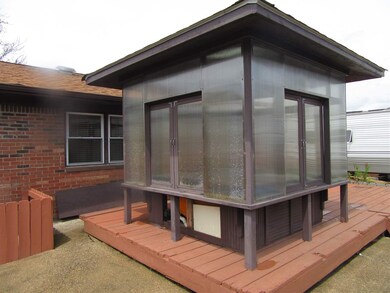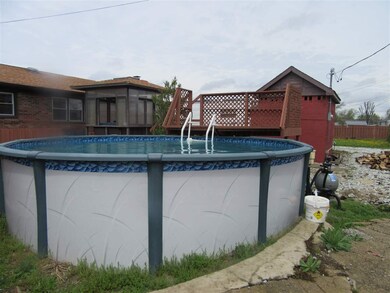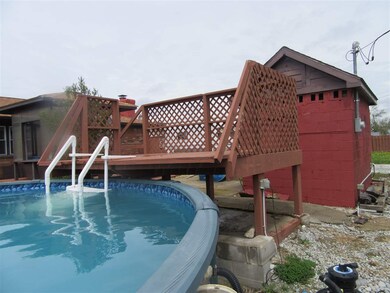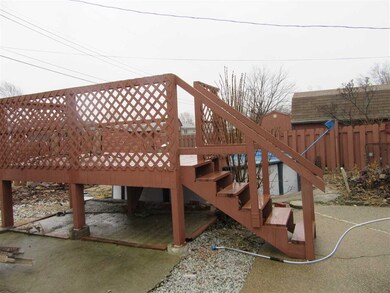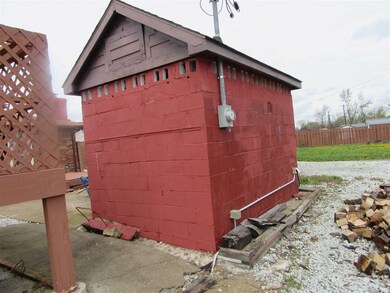
1608 Pontiac Dr Kokomo, IN 46902
Cedar Crest Neighborhood
3
Beds
1.5
Baths
1,485
Sq Ft
10,019
Sq Ft Lot
Highlights
- Above Ground Pool
- Porch
- Eat-In Kitchen
- Ranch Style House
- 2 Car Attached Garage
- Walk-In Closet
About This Home
As of August 2019Fantastic floor plan offered with this home. Features living room with fireplace and bay window, kitchen with beautiful oak cabinetry and breakfast bar, master bedroom with walk in closet and half bath. Large deck, tornado shelter, above ground pool, hot tub and privacy fence.
Home Details
Home Type
- Single Family
Est. Annual Taxes
- $476
Year Built
- Built in 1963
Lot Details
- 10,019 Sq Ft Lot
- Lot Dimensions are 80 x 125
- Level Lot
Parking
- 2 Car Attached Garage
Home Design
- Ranch Style House
- Brick Exterior Construction
- Asphalt Roof
Interior Spaces
- 1,485 Sq Ft Home
- Wood Burning Fireplace
- Crawl Space
- Electric Dryer Hookup
Kitchen
- Eat-In Kitchen
- Breakfast Bar
- Ceramic Countertops
- Disposal
Flooring
- Carpet
- Vinyl
Bedrooms and Bathrooms
- 3 Bedrooms
- Walk-In Closet
Outdoor Features
- Above Ground Pool
- Porch
Location
- Suburban Location
Utilities
- Forced Air Heating and Cooling System
- Heating System Uses Gas
- Cable TV Available
Community Details
- Community Pool
Listing and Financial Details
- Assessor Parcel Number 34-10-05-327-008.000-002
Ownership History
Date
Name
Owned For
Owner Type
Purchase Details
Listed on
Jul 29, 2019
Closed on
Aug 30, 2019
Sold by
Mahan Rachel R
Bought by
Harding Jessica and Cox Cody
Seller's Agent
Gina Key
The Hardie Group
Buyer's Agent
Gina Key
The Hardie Group
List Price
$128,000
Sold Price
$128,000
Current Estimated Value
Home Financials for this Owner
Home Financials are based on the most recent Mortgage that was taken out on this home.
Estimated Appreciation
$68,680
Avg. Annual Appreciation
6.99%
Original Mortgage
$125,681
Outstanding Balance
$113,331
Interest Rate
4.62%
Mortgage Type
FHA
Estimated Equity
$78,556
Purchase Details
Listed on
Feb 13, 2018
Closed on
Jun 7, 2018
Sold by
Eberhardt Norbert J
Bought by
Mahan Rachel R
List Price
$112,900
Sold Price
$115,900
Premium/Discount to List
$3,000
2.66%
Home Financials for this Owner
Home Financials are based on the most recent Mortgage that was taken out on this home.
Avg. Annual Appreciation
8.41%
Original Mortgage
$113,800
Interest Rate
4.5%
Mortgage Type
FHA
Purchase Details
Listed on
Feb 13, 2018
Closed on
Jun 6, 2018
Sold by
Eberhardt W
Bought by
Mahan Rachel R
List Price
$112,900
Sold Price
$115,900
Premium/Discount to List
$3,000
2.66%
Home Financials for this Owner
Home Financials are based on the most recent Mortgage that was taken out on this home.
Original Mortgage
$113,800
Interest Rate
4.5%
Mortgage Type
FHA
Similar Homes in Kokomo, IN
Create a Home Valuation Report for This Property
The Home Valuation Report is an in-depth analysis detailing your home's value as well as a comparison with similar homes in the area
Home Values in the Area
Average Home Value in this Area
Purchase History
| Date | Type | Sale Price | Title Company |
|---|---|---|---|
| Warranty Deed | $114,938 | Metropolitan Title | |
| Deed | $115,900 | -- | |
| Warranty Deed | $126,937 | Metropolitan Title |
Source: Public Records
Mortgage History
| Date | Status | Loan Amount | Loan Type |
|---|---|---|---|
| Open | $14,066 | FHA | |
| Closed | $7,484 | FHA | |
| Open | $125,681 | FHA | |
| Previous Owner | $113,800 | FHA |
Source: Public Records
Property History
| Date | Event | Price | Change | Sq Ft Price |
|---|---|---|---|---|
| 08/30/2019 08/30/19 | Sold | $128,000 | 0.0% | $86 / Sq Ft |
| 07/29/2019 07/29/19 | Pending | -- | -- | -- |
| 07/29/2019 07/29/19 | For Sale | $128,000 | +10.4% | $86 / Sq Ft |
| 06/06/2018 06/06/18 | Sold | $115,900 | +2.7% | $78 / Sq Ft |
| 05/06/2018 05/06/18 | Pending | -- | -- | -- |
| 02/13/2018 02/13/18 | For Sale | $112,900 | -- | $76 / Sq Ft |
Source: Indiana Regional MLS
Tax History Compared to Growth
Tax History
| Year | Tax Paid | Tax Assessment Tax Assessment Total Assessment is a certain percentage of the fair market value that is determined by local assessors to be the total taxable value of land and additions on the property. | Land | Improvement |
|---|---|---|---|---|
| 2024 | $1,538 | $158,900 | $26,100 | $132,800 |
| 2023 | $1,538 | $152,300 | $16,300 | $136,000 |
| 2022 | $1,768 | $146,000 | $16,300 | $129,700 |
| 2021 | $1,513 | $122,100 | $16,300 | $105,800 |
| 2020 | $1,270 | $107,600 | $16,300 | $91,300 |
| 2019 | $998 | $93,600 | $14,300 | $79,300 |
| 2018 | $1,080 | $100,700 | $14,300 | $86,400 |
| 2017 | $1,028 | $91,600 | $14,300 | $77,300 |
| 2016 | $876 | $87,000 | $14,300 | $72,700 |
| 2014 | $458 | $15,300 | $15,100 | $200 |
| 2013 | $22 | $75,100 | $15,100 | $60,000 |
Source: Public Records
Agents Affiliated with this Home
-
Gina Key

Seller's Agent in 2019
Gina Key
The Hardie Group
(765) 210-9275
15 in this area
999 Total Sales
Map
Source: Indiana Regional MLS
MLS Number: 201805559
APN: 34-10-05-327-008.000-002
Nearby Homes
- 1516 Belvedere Dr
- 1501 Belvedere Dr
- 1320 Imperial Dr
- 1304 Imperial Dr
- 2477 Schick Dr
- 250 S 150 St W
- 2487 Fiona Dr
- 1100 S Goyer Rd
- 1301 S Cooper St
- 2605 E Markland Ave
- 1021 Clark St
- 1407 E Foster St
- 1213 E State St
- 1030 E Firmin St
- 810 S Calumet St
- 1339 S Ohio St
- 804 S Calumet St
- 1004 E Wheeler St
- 1344 S Delphos St
- 0 E Hoffer St
