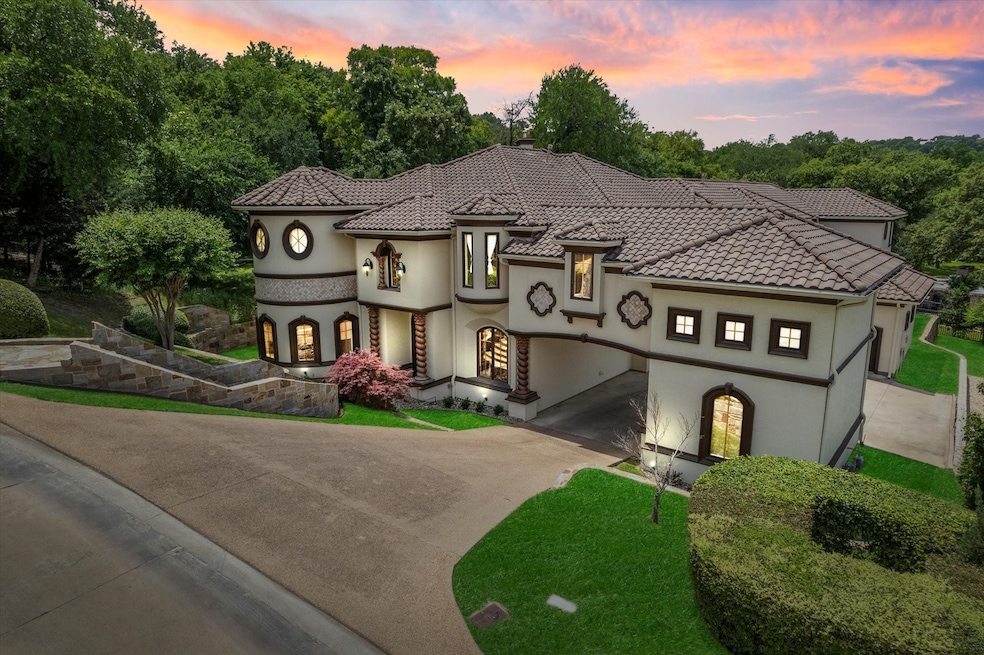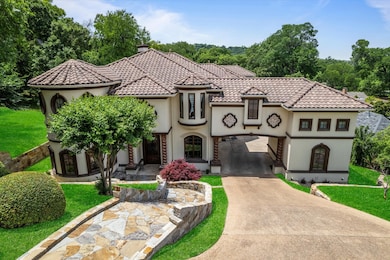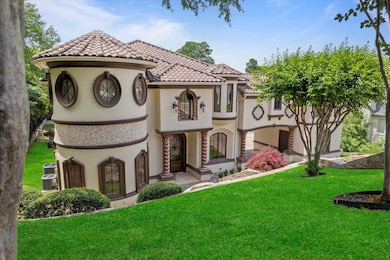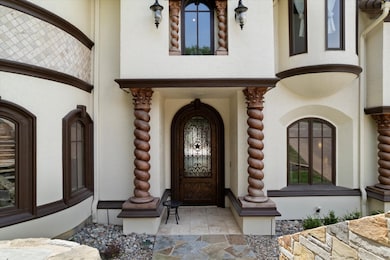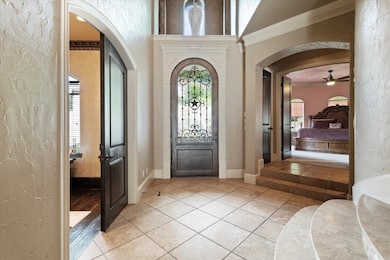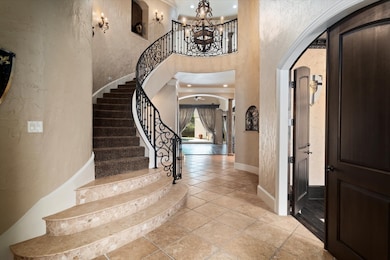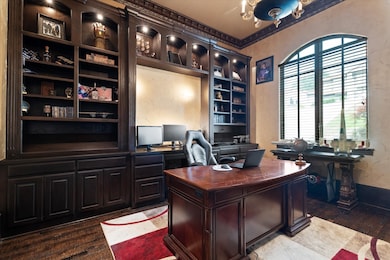1608 Rivercrest Ct Fort Worth, TX 76107
Crestline NeighborhoodHighlights
- Heated In Ground Pool
- Gated Community
- Dual Staircase
- Two Primary Bedrooms
- Open Floorplan
- Family Room with Fireplace
About This Home
Exuding timeless elegance, this beautifully crafted Tuscan-inspired villa spares no detail in the gated Rivercrest Landing community. From the impeccable curb appeal to the grand entry with a sweeping staircase, detailed woodwork, and custom built-ins, every inch reflects luxury. Soaring vaulted ceilings and ornamental crown molding frame the home’s generous living spaces, including six spacious en-suites—ideal for multi-generational living. The chef’s gourmet kitchen features high-end appliances: a 5-burner gas cook top with grill and griddle, warming drawer, double ovens, and a hammered copper farmhouse sink. Rich cabinetry, an oversized island, and a walk-in pantry enhance both functionality and style. Entertain in the formal dining room with coffered ceilings or the dramatic great room showcasing 32-foot ceilings, floor-to-ceiling windows, and a lavish fireplace. The grand master suite includes an inviting sitting area, Juliet balcony overlooking the great room, and a spa-like bath with dual vanities, a stone walk-in shower, and an expansive custom walk-in closet with tailored storage. Additional highlights include a game room with pool views, media room with kitchenette, stately library with built-ins, wine cellar, and laundry rooms on both floors for convenience. A private living quarters with separate entrance provides exceptional flexibility for guests or extended family. Outdoors, enjoy a resort-style covered patio with gas fireplace, sparkling pool, spa, and a tranquil fountain feature surrounded by lush landscaping. The 4-car garage and 2-car carport seamlessly integrate in to the architectural aesthetic of the home. With secure access to scenic Trinity Trails, this home is a rare blend of craftsmanship, comfort, and sophistication in one of Fort Worth’s most exclusive enclaves.
Home Details
Home Type
- Single Family
Est. Annual Taxes
- $33,338
Year Built
- Built in 2005
Lot Details
- 0.37 Acre Lot
- Cul-De-Sac
- Aluminum or Metal Fence
- Landscaped
- Interior Lot
- Sprinkler System
- Few Trees
- Private Yard
- Garden
HOA Fees
- $150 Monthly HOA Fees
Parking
- 4 Car Attached Garage
- 2 Carport Spaces
- Inside Entrance
- Parking Accessed On Kitchen Level
- Rear-Facing Garage
- Side Facing Garage
- Multiple Garage Doors
- Garage Door Opener
- Driveway
- Off-Street Parking
Home Design
- Mediterranean Architecture
- Slab Foundation
- Spanish Tile Roof
- Tile Roof
- Stucco
Interior Spaces
- 7,382 Sq Ft Home
- 2-Story Property
- Open Floorplan
- Wet Bar
- Dual Staircase
- Wired For Sound
- Built-In Features
- Dry Bar
- Woodwork
- Vaulted Ceiling
- Ceiling Fan
- Chandelier
- Decorative Lighting
- Gas Log Fireplace
- Electric Fireplace
- ENERGY STAR Qualified Windows
- Family Room with Fireplace
- 2 Fireplaces
- Attic Fan
Kitchen
- Double Oven
- Range
- Warming Drawer
- Microwave
- Ice Maker
- Dishwasher
- Kitchen Island
- Granite Countertops
- Disposal
Flooring
- Wood
- Carpet
- Stone
Bedrooms and Bathrooms
- 6 Bedrooms
- Double Master Bedroom
- Walk-In Closet
- In-Law or Guest Suite
Laundry
- Laundry in Utility Room
- Washer and Gas Dryer Hookup
Home Security
- Home Security System
- Intercom
- Fire and Smoke Detector
Eco-Friendly Details
- Energy-Efficient Appliances
- Energy-Efficient Insulation
- Energy-Efficient Doors
- Energy-Efficient Thermostat
Pool
- Heated In Ground Pool
- Gunite Pool
- Pool Water Feature
- Pool Sweep
- Diving Board
Outdoor Features
- Covered Patio or Porch
- Outdoor Fireplace
- Fire Pit
- Exterior Lighting
- Rain Gutters
Schools
- Burtonhill Elementary School
- Arlngtnhts High School
Utilities
- Central Heating and Cooling System
- Heating System Uses Natural Gas
- Vented Exhaust Fan
- Underground Utilities
- High Speed Internet
- Cable TV Available
Listing and Financial Details
- Residential Lease
- Property Available on 6/1/25
- Tenant pays for all utilities
- 12 Month Lease Term
- Legal Lot and Block 23 / 1
- Assessor Parcel Number 07557892
Community Details
Overview
- Association fees include management, maintenance structure
- Rivercrest Landing HOA
- River Crest Landing Add Subdivision
Recreation
- Trails
Pet Policy
- No Pets Allowed
Security
- Gated Community
Map
Source: North Texas Real Estate Information Systems (NTREIS)
MLS Number: 20951390
APN: 07557892
- 1801 Merrick St
- 5300 Northcrest Rd
- 1732 Merrick St
- 1716 Merrick St
- 4809 Washburn Ave
- 4933 Bryce Ave
- 5200 Byers Ave
- 4712 Harley Ave
- 5124 Collinwood Ave
- 4702 Harley Ave
- 1108 Pebble Creek Rd
- 4624 Harley Ave
- 5401 Odom Ave
- 2136 Fountain Square Dr
- 8 Westover Rd
- 4921 El Campo Ave
- 5014 Pershing Ave
- 4605 Lafayette Ave
- 4720 Collinwood Ave
- 5452 Santa Barbara Ave
- 4901 Bryce Ave Unit 10
- 4901 Bryce Ave
- 4901 Bryce Ave Unit 18
- 4901 Bryce Ave
- 2012 Sanguinet St
- 2008 Sanguinet St
- 4800 Bryce Ave Unit 2
- 4933 El Campo Ave
- 4921 El Campo Ave Unit B
- 4921 El Campo Ave
- 4905 El Campo Ave Unit A
- 5424 Odom Ave
- 4738 El Campo Ave Unit 8
- 4738 El Campo Ave Unit 16
- 5420 Volder Dr
- 5001 Calmont Ave
- 5605 Collinwood Ave
- 4925 Scott Rd
- 1732 Ashland Ave
- 4733 Calmont Ave
