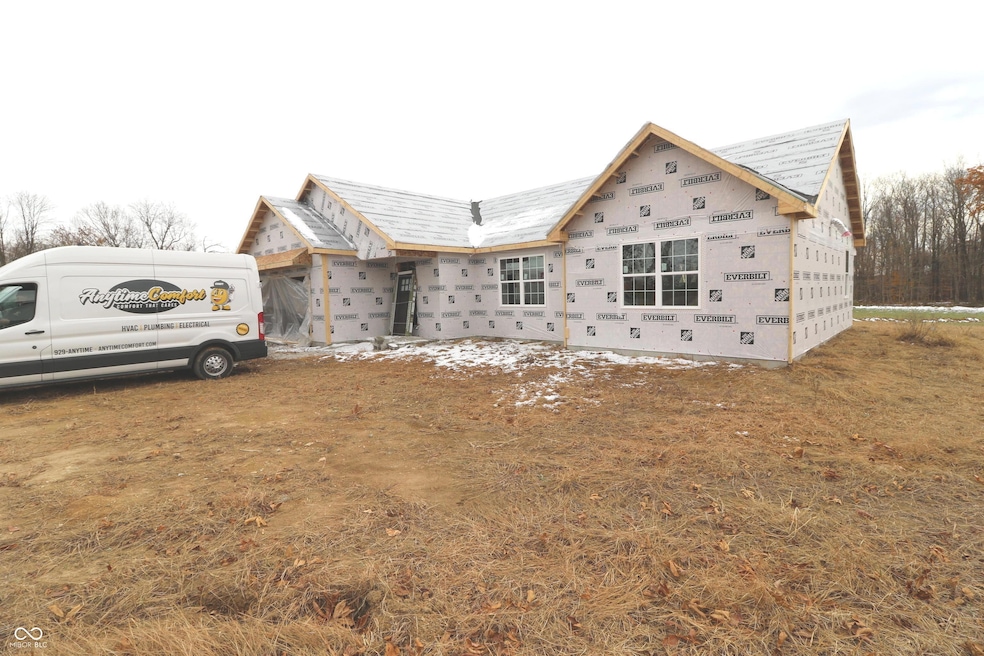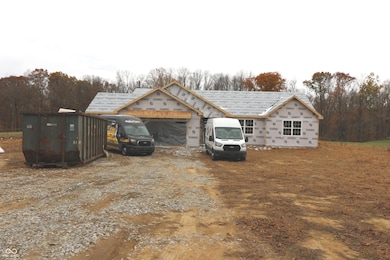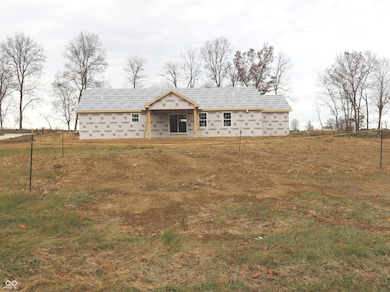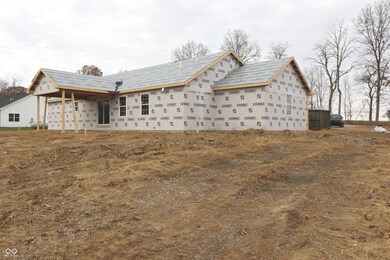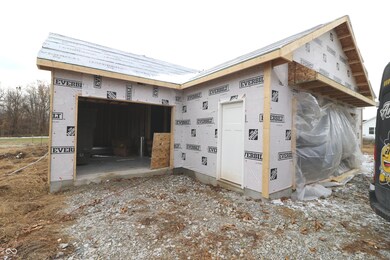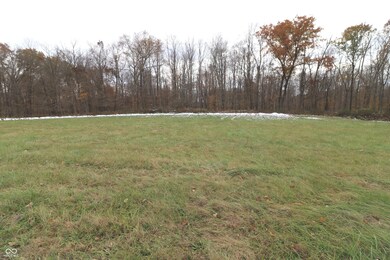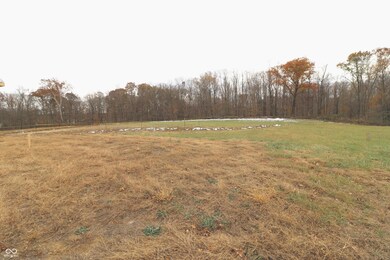1608 S Layton Station Rd Veedersburg, IN 47987
Estimated payment $1,759/month
Highlights
- New Construction
- View of Trees or Woods
- 3 Car Attached Garage
- Covington Community High School Rated 10
- No HOA
- Woodwork
About This Home
Tucked away on nearly 2 acres, this new-construction ranch home offers the perfect blend of space and serenity. Inside, three spacious bedrooms and two full baths are designed for easy living. The open great room, centered around a cozy fireplace, invites you to gather and unwind. With 1,650 square feet of thoughtfully planned living space which includes open concept dining, great room and kitchen area. Covered rear patio for outdoor entertaining with wooded backdrop view. The 3 bay finished, attached garage provides ample room for vehicles, ATVs, and all your outdoor gear There's plenty of room to relax, recharge, and make lasting memories-a true retreat to call your own.
Home Details
Home Type
- Single Family
Est. Annual Taxes
- $1,006
Year Built
- Built in 2025 | New Construction
Lot Details
- 1.9 Acre Lot
Parking
- 3 Car Attached Garage
- Garage Door Opener
Property Views
- Woods
- Pasture
- Rural
Home Design
- Block Foundation
- Cultured Stone Exterior
- Vinyl Siding
Interior Spaces
- 1,650 Sq Ft Home
- 1-Story Property
- Woodwork
- Paddle Fans
- Electric Fireplace
- Entrance Foyer
- Great Room with Fireplace
- Family or Dining Combination
- Sump Pump
- Attic Access Panel
- Fire and Smoke Detector
- Laundry on main level
Kitchen
- Breakfast Bar
- Electric Oven
- Built-In Microwave
- Dishwasher
- Disposal
Flooring
- Carpet
- Vinyl Plank
Bedrooms and Bathrooms
- 3 Bedrooms
- Walk-In Closet
- 2 Full Bathrooms
Schools
- Covington Elementary School
- Covington Middle School
- Covington Community High School
Utilities
- Central Air
- Heating System Uses Propane
- Well
- Electric Water Heater
Community Details
- No Home Owners Association
Listing and Financial Details
- Tax Lot 019-00463-00 PT NEND E1/2 NE 28-19-8 4.288A
- Assessor Parcel Number 231228201001000019
Map
Home Values in the Area
Average Home Value in this Area
Property History
| Date | Event | Price | List to Sale | Price per Sq Ft |
|---|---|---|---|---|
| 11/12/2025 11/12/25 | For Sale | $317,900 | -- | $193 / Sq Ft |
Source: MIBOR Broker Listing Cooperative®
MLS Number: 22072946
- 1604 S Layton Station Rd
- 3054 S Cates Rd
- 2336 S Stringtown Rd
- 366 W 200 S
- 1391 S River Rd
- 2503 W Bunkertown Rd
- 281 W Dixie Bee Rd
- 910 Vance Ct
- 3573 Elm Dr
- 1153 Plum Ct
- 3523 Buckeye Dr
- 3514 W Mill Creek Dr
- 800 W US Highway 136
- 301 S Maple St
- 500 W 2nd St
- 116 W Jackson St
- 749 S River Rd
- 700 Commercial St
- 876 S Mill Creek Dr
- 605 N Walnut St
- 1201-1207 2nd St
- 1610 Edgewood Dr
- 1508 E Fairchild St
- 2204 Alpha Dr
- 18 Lynn Dr
- 3205 Brunswick St
- 3514 Cambridge Ct
- 2730 Townway Rd
- 3535 N Vermilion St
- 307 E Sycamore St
- 400 S Market St
- 701 S Walnut St
- 201 E Jefferson St
- 201 E Pike St Unit 110
- 201 E Pike St Unit 101
- 203 Wallace Ave
- 210 Whitlock Ave Unit B
- 510 Binford St
- 107 Wallace Dr
- 2025 Clover Dr
