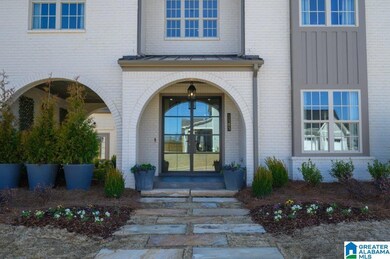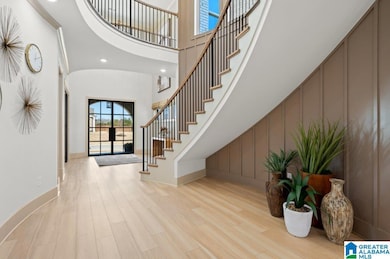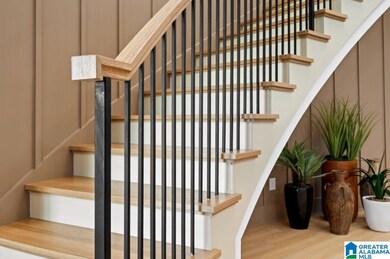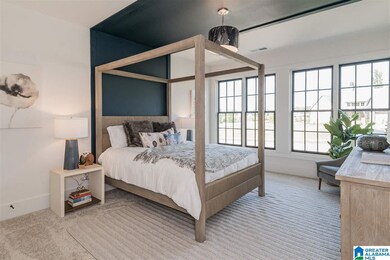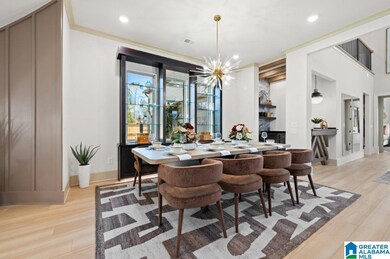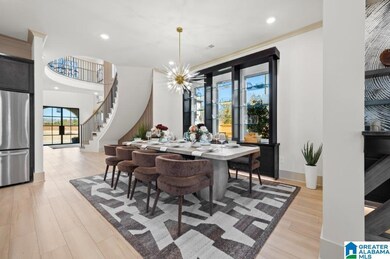1608 Timberview Rd Hoover, AL 35244
Estimated payment $5,638/month
Highlights
- Outdoor Pool
- Stone Countertops
- Attached Garage
- Attic
- Covered Patio or Porch
- Laundry Room
About This Home
There is something about a grand Patterson! This show stopping home knows how good she looks! There is nothing modest about this 4 Bedroom, 4.2 (yes there are 2 powder rooms) home. If you are looking for Grand Features, High -end finishes, a Space for everything, a Chef's Pantry, and 3 car garage parking your search will start and stop with this home plan. Nestled into Everlee's most coveted new home community Sage Park, this home has it all...even a private wooded backyard. This home is fully curated by our Team of Designer, and is worthy of the most selective new home owners. Want more to love about Hoover's number one new home community - Sage Park is conveniently located just minutes from Hoover City Schools (no long commute for you), Entertainment District (think Happy Hour) and local shopping (Target run anyone?)! If you want to learn more about the Signature Patterson please reach out to our onsite sales team.
Home Details
Home Type
- Single Family
Year Built
- Built in 2025
Lot Details
- Sprinkler System
HOA Fees
- Property has a Home Owners Association
Parking
- Attached Garage
Home Design
- Slab Foundation
- Shingle Siding
- Three Sided Brick Exterior Elevation
- HardiePlank Type
- Stone
Interior Spaces
- Ventless Fireplace
- Gas Log Fireplace
- Living Room with Fireplace
- Stone Countertops
- Attic
Bedrooms and Bathrooms
- 4 Bedrooms
Laundry
- Laundry Room
- Laundry on main level
- Washer and Electric Dryer Hookup
Outdoor Features
- Outdoor Pool
- Covered Patio or Porch
Schools
- South Shades Crest Elementary School
- Bumpus Middle School
- Hoover High School
Utilities
- Heat Pump System
- Underground Utilities
- Gas Water Heater
Listing and Financial Details
- Tax Lot 6017
Map
Home Values in the Area
Average Home Value in this Area
Property History
| Date | Event | Price | List to Sale | Price per Sq Ft |
|---|---|---|---|---|
| 04/02/2025 04/02/25 | Pending | -- | -- | -- |
| 04/02/2025 04/02/25 | For Sale | $881,800 | -- | $201 / Sq Ft |
Source: Greater Alabama MLS
MLS Number: 21414433
- 1526 Olivewood Rd
- 6174 Foxcote Ln Unit 6174
- 1566 Olivewood Rd
- 1498 Olivewood Dr
- 6194 Longmoor Rd
- 4520 Oakdell Rd Unit 91
- 6103 Foxcote Ln Unit 6103
- 6176 Foxcote Ln Unit 6176
- 1687 Thatcham Ln Unit 5580
- 6106 Lynton Dr
- 6114 Lynton Dr
- 6107 Lynton Dr
- 6115 Lynton Dr
- 6169 Lynton Dr
- 6030 Olivewood Dr
- 5240 Oakdell Rd
- 1691 Thatcham Ln Unit 5581
- 6102 Lynton Dr
- 1482 Olive Branch Dr
- 6105 Timberview Rd

