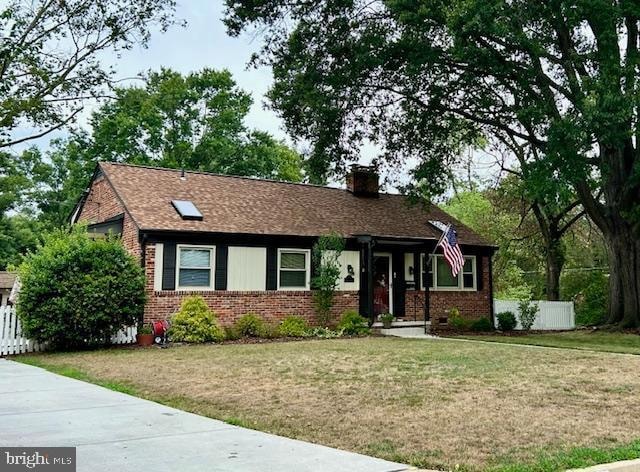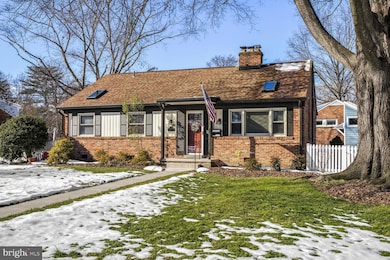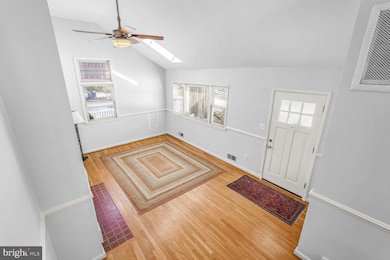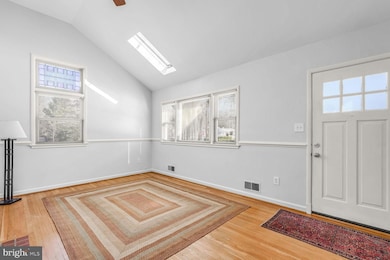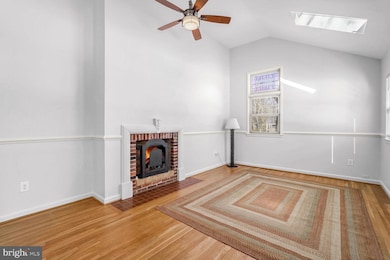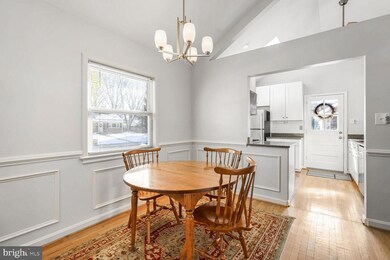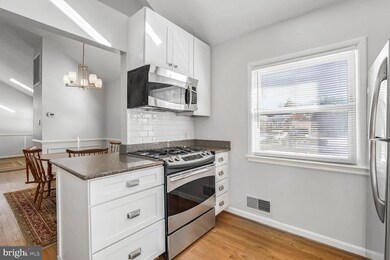
1608 Trenton Dr Alexandria, VA 22308
Fort Hunt NeighborhoodHighlights
- Gourmet Kitchen
- Open Floorplan
- Attic
- Waynewood Elementary School Rated A-
- Traditional Architecture
- 2 Fireplaces
About This Home
As of February 2025(Professional photos to be added in January after the holiday season.)
Beautiful home located on a quiet street in sought after Hollin Hall Village! This charming home sits on a flat corner lot and features three finished levels with three generously-sized bedrooms and two full baths upstairs. The main level is accessed through either the front or side doors. It offers a beautiful updated kitchen open to the dining and living spaces. The large living room is bathed in natural light from the oversized windows and skylight. The lower level offers a large family room with built-in bookcases and shelves, a fireplace, laundry and storage room with outside access. A half-bath is adjacent to a large home office space. Windows across the back and side of the lower level provide lots of natural light. There is a stunning gated patio for entertaining and dining outside on those warm evenings while an adjacent oversized storage shed provides ample storage for gardening supplies and bicycles! Located in the sought-after Waynewood Elementary School district this home is a short distance to neighborhood pool (Mount Vernon Park Association) and the Hollin Hall Shopping Center with Safeway, Hardware Store, Hollin Hall Pastry/Coffee Shop, the Variety Store and several restaurants just around the corner. The home offers driveway parking for two+ cars and easy access to the GW Parkway & bike trail, proximity to Ft. Belvoir and Old Town Alexandria!
Please note: The Fairfax County tax record shows the home as 4 bedrooms, 2.5 baths. The 4th bedroom in the lower level was opened up (wall, door removed) to create an open office space adjacent to the large family room/fireplace; easily reverted back to a full bedroom should one desire.
Home Details
Home Type
- Single Family
Est. Annual Taxes
- $8,537
Year Built
- Built in 1957
Lot Details
- 0.27 Acre Lot
- Property is zoned 130
Home Design
- Traditional Architecture
- Brick Exterior Construction
- Architectural Shingle Roof
- Concrete Perimeter Foundation
Interior Spaces
- Property has 3 Levels
- Open Floorplan
- Built-In Features
- Chair Railings
- Crown Molding
- Ceiling Fan
- Skylights
- 2 Fireplaces
- Window Treatments
- Dining Area
- Carpet
- Gourmet Kitchen
- Attic
Bedrooms and Bathrooms
Basement
- Interior and Exterior Basement Entry
- Basement with some natural light
Parking
- 3 Parking Spaces
- 3 Driveway Spaces
Schools
- Waynewood Elementary School
- Sandburg Middle School
- West Potomac High School
Utilities
- Forced Air Heating and Cooling System
- Natural Gas Water Heater
Community Details
- No Home Owners Association
- Hollin Hall Village Subdivision
Listing and Financial Details
- Tax Lot 1
- Assessor Parcel Number 1022 02190001
Ownership History
Purchase Details
Home Financials for this Owner
Home Financials are based on the most recent Mortgage that was taken out on this home.Purchase Details
Purchase Details
Home Financials for this Owner
Home Financials are based on the most recent Mortgage that was taken out on this home.Purchase Details
Home Financials for this Owner
Home Financials are based on the most recent Mortgage that was taken out on this home.Similar Homes in Alexandria, VA
Home Values in the Area
Average Home Value in this Area
Purchase History
| Date | Type | Sale Price | Title Company |
|---|---|---|---|
| Deed | $825,000 | Fidelity National Title | |
| Deed | $825,000 | Fidelity National Title | |
| Deed | -- | None Listed On Document | |
| Deed | $420,000 | -- | |
| Deed | $295,000 | -- |
Mortgage History
| Date | Status | Loan Amount | Loan Type |
|---|---|---|---|
| Open | $645,000 | New Conventional | |
| Closed | $645,000 | New Conventional | |
| Previous Owner | $50,000 | Credit Line Revolving | |
| Previous Owner | $307,700 | New Conventional | |
| Previous Owner | $336,000 | New Conventional | |
| Previous Owner | $236,000 | No Value Available |
Property History
| Date | Event | Price | Change | Sq Ft Price |
|---|---|---|---|---|
| 02/24/2025 02/24/25 | Sold | $825,000 | -- | $399 / Sq Ft |
| 01/15/2025 01/15/25 | Pending | -- | -- | -- |
Tax History Compared to Growth
Tax History
| Year | Tax Paid | Tax Assessment Tax Assessment Total Assessment is a certain percentage of the fair market value that is determined by local assessors to be the total taxable value of land and additions on the property. | Land | Improvement |
|---|---|---|---|---|
| 2024 | $9,093 | $736,950 | $296,000 | $440,950 |
| 2023 | $8,354 | $696,860 | $296,000 | $400,860 |
| 2022 | $7,788 | $639,550 | $276,000 | $363,550 |
| 2021 | $7,437 | $599,670 | $262,000 | $337,670 |
| 2020 | $6,806 | $543,790 | $234,000 | $309,790 |
| 2019 | $7,000 | $558,930 | $234,000 | $324,930 |
| 2018 | $6,186 | $537,930 | $213,000 | $324,930 |
| 2017 | $6,295 | $512,470 | $197,000 | $315,470 |
| 2016 | $6,282 | $512,470 | $197,000 | $315,470 |
| 2015 | $5,609 | $471,660 | $197,000 | $274,660 |
| 2014 | $5,357 | $450,100 | $186,000 | $264,100 |
Agents Affiliated with this Home
-
G
Seller's Agent in 2025
George Myers
Compass
-
P
Buyer's Agent in 2025
Phyllis Patterson
TTR Sotheby's International Realty
Map
Source: Bright MLS
MLS Number: VAFX2206706
APN: 1022-02190001
- 1807 Courtland Rd
- 1800 Courtland Rd
- 1600 Revere Dr
- 1915 Shannon Ct
- 7935 Wellington Rd
- 141 Shannon Ct
- 140 Shannon Ct
- 7810 Midday Ln
- 7911 Fort Hunt Rd
- 8005 Fairfax Rd
- 7716 Midday Ln
- 2200 Traies Ct
- 8100 Wingfield Place
- 7851 Midday Ln
- 2006 Shenandoah Rd
- 7923 Karl Rd
- 1113 Cameron Rd
- 8118 Stacey Rd
- 2203 Nordok Place
- 8122 Stacey Rd
