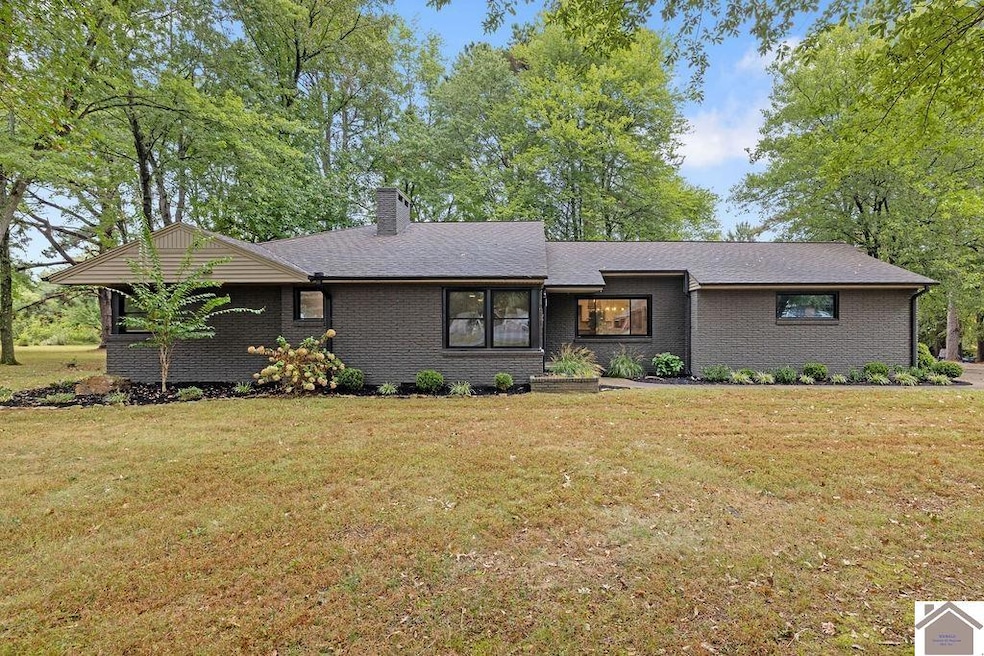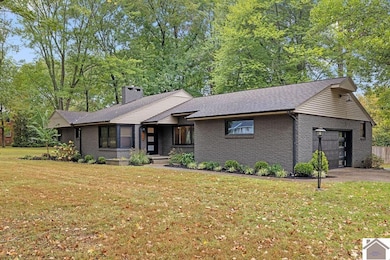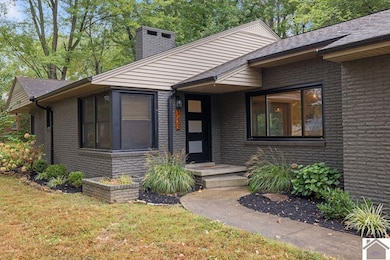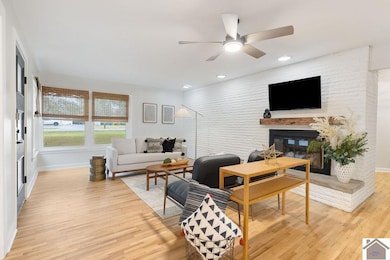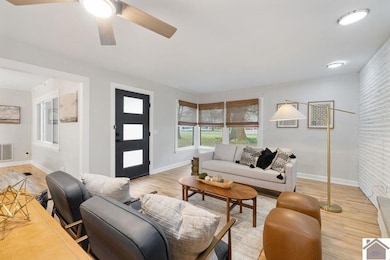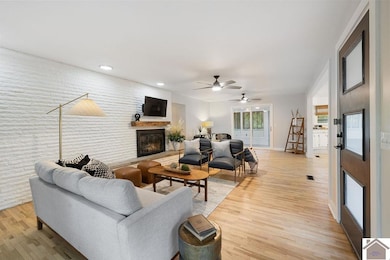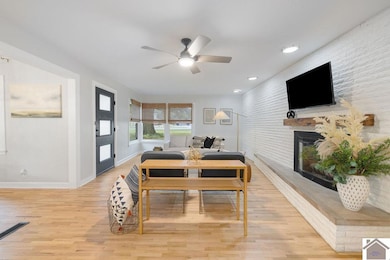1608 Wiswell Rd Murray, KY 42071
Estimated payment $1,598/month
Highlights
- 1.5 Acre Lot
- Deck
- Wood Flooring
- Murray Elementary School Rated A
- Living Room with Fireplace
- Bonus Room
About This Home
Stunning Mid-Century Modern has trendy updates while blending tastefully into the original character of a sprawling brick ranch. Home offers show-stopping curb appeal with attractive custom landscaping, sitting on 1.5 acres. Original wood flooring is a gorgeous, bleached retro look in the spacious living areas. The large windows in the living and dining areas bring the outdoors in. The kitchen offers both newer appliances and tons of counter space for cooking and entertaining! Off the living room is convenient indoor-outdoor living with a glassed in 3 season room adjoining the deck with a screened gazebo for outdoor dining - all inside the privacy fenced backyard area. Large bedrooms include a primary with a large walk-in closet. There is an attached 2-car garage plus a detached 2-car garage/workshop—perfect for hobbies or storage. Conveniently located near shopping and dining, this home captures the sought-after Mid-Century aesthetic while offering space and comfort .
Home Details
Home Type
- Single Family
Lot Details
- 1.5 Acre Lot
- Fenced Yard
- Level Lot
- Landscaped with Trees
Home Design
- Brick Exterior Construction
- Frame Construction
- Shingle Roof
Interior Spaces
- 1,952 Sq Ft Home
- 1-Story Property
- Paneling
- Sheet Rock Walls or Ceilings
- Ceiling Fan
- Gas Log Fireplace
- Thermal Pane Windows
- Vinyl Clad Windows
- Wood Frame Window
- Casement Windows
- Living Room with Fireplace
- Formal Dining Room
- Bonus Room
- Workshop
- Screened Porch
- Utility Room
- Crawl Space
Kitchen
- Range
- Microwave
- Dishwasher
Flooring
- Wood
- Tile
Bedrooms and Bathrooms
- 3 Bedrooms
- Walk-In Closet
- 2 Full Bathrooms
Laundry
- Laundry in Utility Room
- Washer and Dryer Hookup
Attic
- Storage In Attic
- Pull Down Stairs to Attic
Parking
- 5 Car Garage
- Workshop in Garage
- Garage Door Opener
Outdoor Features
- Deck
- Glass Enclosed
- Exterior Lighting
- Outbuilding
Utilities
- Forced Air Heating and Cooling System
- Heating System Uses Natural Gas
Map
Home Values in the Area
Average Home Value in this Area
Tax History
| Year | Tax Paid | Tax Assessment Tax Assessment Total Assessment is a certain percentage of the fair market value that is determined by local assessors to be the total taxable value of land and additions on the property. | Land | Improvement |
|---|---|---|---|---|
| 2025 | $1,416 | $175,000 | $0 | $0 |
| 2024 | $1,397 | $175,000 | $0 | $0 |
| 2023 | $1,442 | $175,000 | $0 | $0 |
| 2022 | $1,474 | $175,000 | $0 | $0 |
| 2021 | $911 | $145,000 | $0 | $0 |
| 2020 | $906 | $145,000 | $0 | $0 |
| 2019 | $874 | $145,000 | $0 | $0 |
| 2018 | $873 | $145,000 | $0 | $0 |
| 2017 | $865 | $145,000 | $0 | $0 |
| 2016 | $860 | $145,000 | $0 | $0 |
| 2015 | $666 | $145,000 | $0 | $0 |
| 2011 | $666 | $125,000 | $0 | $0 |
Property History
| Date | Event | Price | List to Sale | Price per Sq Ft | Prior Sale |
|---|---|---|---|---|---|
| 11/21/2025 11/21/25 | Price Changed | $285,000 | -3.4% | $146 / Sq Ft | |
| 10/23/2025 10/23/25 | Price Changed | $295,000 | -1.3% | $151 / Sq Ft | |
| 10/09/2025 10/09/25 | Price Changed | $299,000 | -8.0% | $153 / Sq Ft | |
| 09/25/2025 09/25/25 | For Sale | $325,000 | +85.7% | $166 / Sq Ft | |
| 05/24/2021 05/24/21 | Sold | $175,000 | -5.4% | $90 / Sq Ft | View Prior Sale |
| 03/04/2021 03/04/21 | Price Changed | $185,000 | -5.1% | $95 / Sq Ft | |
| 02/01/2021 02/01/21 | For Sale | $195,000 | -- | $100 / Sq Ft |
Purchase History
| Date | Type | Sale Price | Title Company |
|---|---|---|---|
| Warranty Deed | $175,000 | None Available | |
| Warranty Deed | -- | None Available | |
| Warranty Deed | -- | None Available |
Mortgage History
| Date | Status | Loan Amount | Loan Type |
|---|---|---|---|
| Open | $157,500 | New Conventional |
Source: Western Kentucky Regional MLS
MLS Number: 133947
APN: 042-0-0044
- 1500 Clayshire Dr
- 1212 Dogwood Dr W
- 1551 Oxford Dr
- 1101 Meadow Ln
- 1567 Mockingbird Dr
- 1500 Dudley Dr
- 1608 Keenland Dr
- 550 Wiswell Rd W
- 1704 Keenland Dr
- 1721 Doran Rd S
- Lot 129d S 16th St
- 0 Deepwood Dr Unit Lot 107
- 0 Deepwood Dr Unit Lot 106
- Lot 131 Deepwood Dr
- 0 Deepwood Dr Unit Lot 3 (Western Shor
- 157 Deepwood Dr
- 1 Deepwood Dr
- 2006 Rugby Dr
- 1506 Johnson Blvd
- 1000 Westgate Dr
