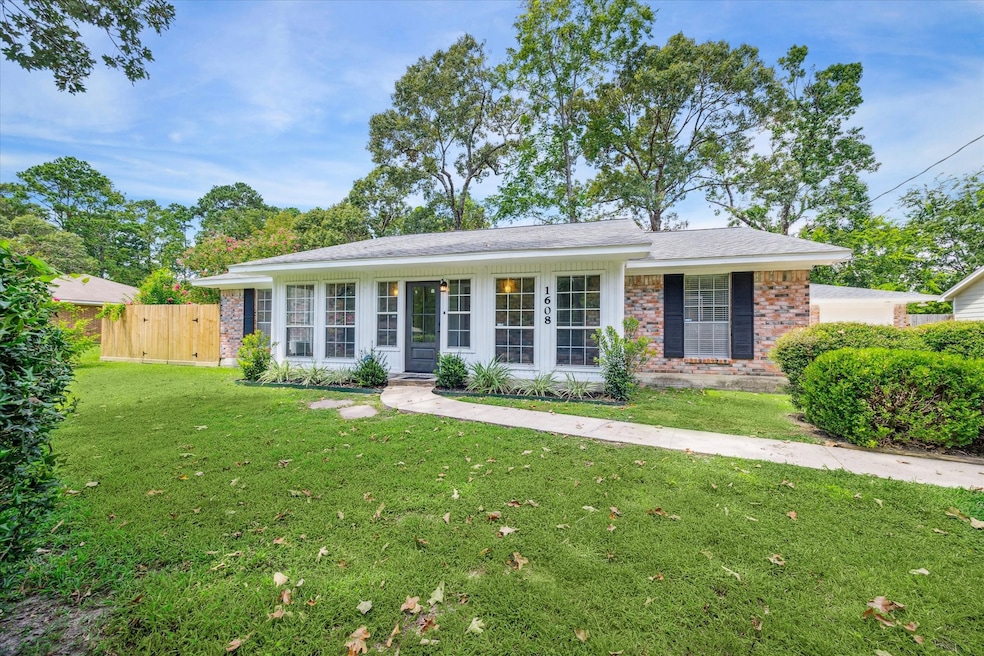
1608 Yates St Conroe, TX 77304
Highlights
- Craftsman Architecture
- Deck
- Granite Countertops
- Peet Junior High School Rated A-
- High Ceiling
- 4-minute walk to Kasmiersky Skate Park
About This Home
As of November 2024Welcome to this renovated 3 bed, 2 bath, 2-car garage home on a double lot walking distance to Kasmiersky Park w/easy access to I45. The gorgeous front yard features a double driveway to the finished double garage. The front porch has been beautifully finished into a sunroom with tongue-in groove ceilings, new doors, and built-ins. Right of the foyer are the formal dining & living room/music room/office, ahead is a spacious family/great room w/ vaulted ceilings, centering beautiful wood-burning fireplace (gas stubbed), open to the fully remodeled kitchen. The new kitchen provides nook, new cabinets, granite counters, new appliances, gas range, & bar seating. The two secondary bedrooms share a remodeled bath w/ double vanities & large shower. The master suite offers double closets & remodeled bath w/ bath/shower combo. Upgrades include full replumb, new lighting/outlets, tongue-in-groove ceilings, 2022 roof, 2024 exterior doors, 2024 fencing &deck, & LVP floors throughout!
Last Agent to Sell the Property
Ella Traylor
Walzel Properties - Corporate Office License #0686492 Listed on: 08/23/2024

Home Details
Home Type
- Single Family
Est. Annual Taxes
- $2,081
Year Built
- Built in 1974
Lot Details
- 0.28 Acre Lot
- Cul-De-Sac
- Back Yard Fenced
Parking
- 2 Car Detached Garage
- Driveway
- Additional Parking
Home Design
- Craftsman Architecture
- Ranch Style House
- Brick Exterior Construction
- Slab Foundation
- Composition Roof
Interior Spaces
- 1,677 Sq Ft Home
- High Ceiling
- Ceiling Fan
- Wood Burning Fireplace
- Gas Fireplace
- Window Treatments
- Insulated Doors
- Formal Entry
- Family Room Off Kitchen
- Living Room
- Breakfast Room
- Dining Room
- Open Floorplan
- Utility Room
- Prewired Security
Kitchen
- Breakfast Bar
- Gas Range
- Dishwasher
- Granite Countertops
- Pots and Pans Drawers
- Self-Closing Drawers and Cabinet Doors
Flooring
- Vinyl Plank
- Vinyl
Bedrooms and Bathrooms
- 3 Bedrooms
- 2 Full Bathrooms
- Double Vanity
- Bathtub with Shower
Eco-Friendly Details
- Energy-Efficient Doors
Outdoor Features
- Deck
- Patio
Schools
- Rice Elementary School
- Peet Junior High School
- Conroe High School
Utilities
- Window Unit Cooling System
- Central Heating and Cooling System
- Heating System Uses Gas
- Well
Community Details
- Lincoln Heights Subdivision
Ownership History
Purchase Details
Home Financials for this Owner
Home Financials are based on the most recent Mortgage that was taken out on this home.Similar Homes in Conroe, TX
Home Values in the Area
Average Home Value in this Area
Purchase History
| Date | Type | Sale Price | Title Company |
|---|---|---|---|
| Deed | -- | Stewart Title Of Montgomery Co |
Mortgage History
| Date | Status | Loan Amount | Loan Type |
|---|---|---|---|
| Open | $279,837 | FHA | |
| Previous Owner | $15,000 | Credit Line Revolving |
Property History
| Date | Event | Price | Change | Sq Ft Price |
|---|---|---|---|---|
| 11/19/2024 11/19/24 | Sold | -- | -- | -- |
| 10/18/2024 10/18/24 | Pending | -- | -- | -- |
| 08/30/2024 08/30/24 | Price Changed | $299,000 | -3.5% | $178 / Sq Ft |
| 08/23/2024 08/23/24 | For Sale | $310,000 | -- | $185 / Sq Ft |
Tax History Compared to Growth
Tax History
| Year | Tax Paid | Tax Assessment Tax Assessment Total Assessment is a certain percentage of the fair market value that is determined by local assessors to be the total taxable value of land and additions on the property. | Land | Improvement |
|---|---|---|---|---|
| 2025 | $2,077 | $131,205 | $13,750 | $117,455 |
| 2024 | $2,081 | $108,569 | $13,750 | $94,819 |
| 2023 | $2,081 | $108,570 | $13,750 | $94,820 |
| 2022 | $2,311 | $111,440 | $13,750 | $97,690 |
| 2021 | $1,712 | $78,310 | $9,630 | $72,810 |
| 2020 | $1,624 | $71,190 | $9,630 | $72,810 |
| 2019 | $1,509 | $64,720 | $5,780 | $58,940 |
| 2018 | $655 | $66,440 | $5,780 | $60,660 |
| 2017 | $1,462 | $62,470 | $5,780 | $60,660 |
| 2016 | $1,329 | $56,790 | $5,780 | $60,660 |
| 2015 | $381 | $51,630 | $3,030 | $60,660 |
| 2014 | $381 | $46,940 | $3,030 | $64,130 |
Agents Affiliated with this Home
-
E
Seller's Agent in 2024
Ella Traylor
Walzel Properties - Corporate Office
-
Darrell Moon
D
Buyer's Agent in 2024
Darrell Moon
eXp Realty LLC
(936) 537-9118
1 in this area
5 Total Sales
Map
Source: Houston Association of REALTORS®
MLS Number: 59138077
APN: 0071-01-03701
- 907 Katie Ln
- 2608 Silverstone Way
- 2619 Silver Shadow
- 1118 Upton Ct
- 1110 Upton Ct
- 709 N Rivershire Dr
- 902 Manchester Dr
- 2786 Cayden Creek Way
- 1116 Swinford Ct
- 605 N Rivershire Dr
- 6 Rockingham Place
- 2842 Cayden Creek Way
- 1101 Gladstell St
- 532 S Rivershire Dr
- 1164 Clonmore Ct
- 1492 Cactus Rose Dr
- 1712 S Loop 336 W
- 309 S Rivershire Dr
- 278 Jewel St
- 188 Greenleaf Ln






