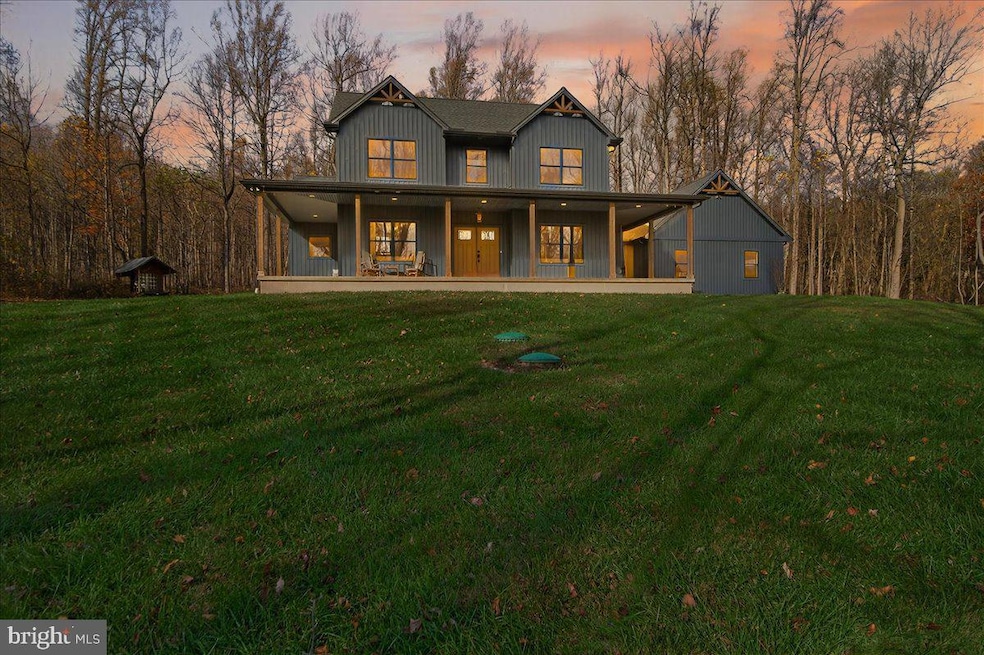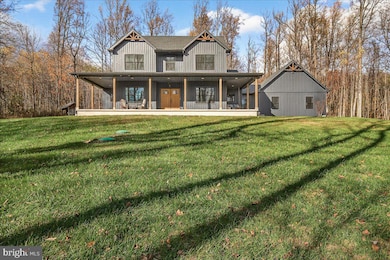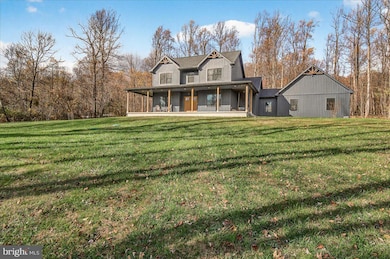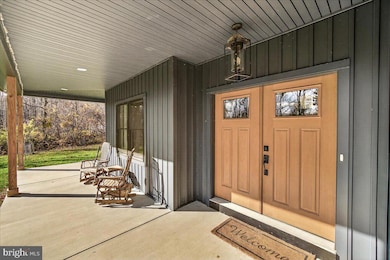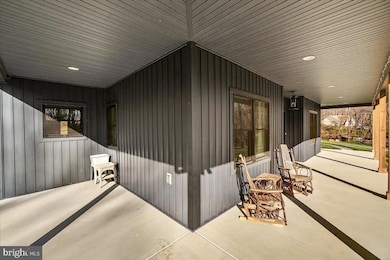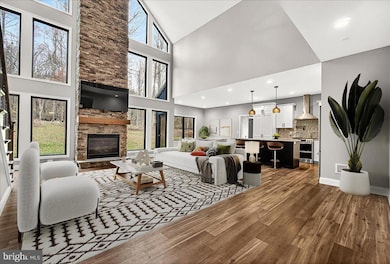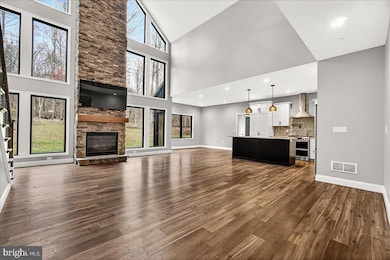16080 Kelbaugh Rd Thurmont, MD 21788
Highlights
- 4.41 Acre Lot
- Contemporary Architecture
- Main Floor Bedroom
- Open Floorplan
- Vaulted Ceiling
- Mud Room
About This Home
Welcome to 16080 Kelbaugh Road, a custom-built Zimmerman home nestled on over 4 scenic acres just minutes from Route 15 and the heart of Thurmont! Thoughtfully designed, this stunning 4-bedroom, 3-bathroom home offers main-level living and stunning finishes throughout. Enter inside to discover an open-concept layout featuring durable LVP flooring, soaring vaulted ceilings, and black-trim windows that flood the space with natural light. The gourmet kitchen is a showstopper with granite countertops and backsplash, modern cabinetry, under-cabinet lighting, and an expansive 6-foot island. All appliances are gas, and the adjacent dining and living areas flow seamlessly. The living room also features a cozy gas fireplace. French doors off the kitchen open to a half-wraparound porch with gorgeous views. The main level primary suite is a serene retreat with a large walk-in closet and spa-like bath, complete with a dual-head walk-in shower, bench seating, and a double vanity. The main level is finished off with a laundry/mud room, full bathroom and an additional bedroom. Located on the second level are two additional bedrooms and another full hallway bathroom. The basement is also unfinished, providing plenty of space for storage. This location is the perfect setting for anyone seeking space while still having convenient access to schools, shops, and commuter routes. Don’t miss your chance to make this one-of-a-kind property your forever home—schedule your private showing today!
Listing Agent
(301) 639-0169 sierracartersells@gmail.com Charis Realty Group License #5014269 Listed on: 11/13/2025

Home Details
Home Type
- Single Family
Est. Annual Taxes
- $7,160
Year Built
- Built in 2022
Lot Details
- 4.41 Acre Lot
- Property is in excellent condition
Parking
- 2 Car Attached Garage
- Side Facing Garage
- Garage Door Opener
- Driveway
Home Design
- Contemporary Architecture
- Frame Construction
Interior Spaces
- Property has 3 Levels
- Open Floorplan
- Vaulted Ceiling
- Ceiling Fan
- Recessed Lighting
- Gas Fireplace
- French Doors
- Mud Room
- Entrance Foyer
- Living Room
- Dining Room
- Walk-Out Basement
Kitchen
- Breakfast Area or Nook
- Built-In Range
- Stove
- Microwave
- Freezer
- Ice Maker
- Dishwasher
- Stainless Steel Appliances
- Kitchen Island
- Disposal
Flooring
- Ceramic Tile
- Luxury Vinyl Plank Tile
Bedrooms and Bathrooms
- En-Suite Bathroom
- Walk-In Closet
- Bathtub with Shower
- Walk-in Shower
Laundry
- Laundry Room
- Dryer
- Washer
Schools
- Thurmont Elementary And Middle School
- Catoctin High School
Utilities
- 90% Forced Air Heating and Cooling System
- Heating System Powered By Owned Propane
- Vented Exhaust Fan
- Water Treatment System
- Well
- Propane Water Heater
- On Site Septic
- Cable TV Available
Additional Features
- Level Entry For Accessibility
- Porch
Listing and Financial Details
- Residential Lease
- Security Deposit $4,400
- Tenant pays for all utilities, lawn/tree/shrub care, electricity, gas, minor interior maintenance, trash removal
- Rent includes sewer, water
- No Smoking Allowed
- 12-Month Min and 24-Month Max Lease Term
- Available 12/1/25
- Assessor Parcel Number 1105187206
Community Details
Overview
- No Home Owners Association
- Thurmont Subdivision
Pet Policy
- Pets allowed on a case-by-case basis
- Pet Deposit $500
- $25 Monthly Pet Rent
Map
Source: Bright MLS
MLS Number: MDFR2073316
APN: 05-187206
- 8829 Orndorff Rd
- 8710 Hampton Valley Rd
- 325 Mountaineers Way (Lot 29)
- 323 Mountaineers Way
- 886 W Main St
- 884 W Main St
- 14936 Kelbaugh Rd
- 816 W Main St
- 209 W Main St
- 201 W Main St
- 0 Creamery Way
- 57 Catoctin Highlands Cir
- 1417 Ramblewood Dr
- 46 Mason Dixon Trail
- 102 Creekside Dr
- 275 Depaul St
- 304 Apples Church Rd
- 1445 Ramblewood Dr
- 1005 Flat Run Ct
- 17026 Eylers Valley Rd
- 511 W Main St
- 1 Welty Ave Unit 301
- 51 Depaul St Unit 19
- 3 Heritage Ln
- 8156 Rocky Ridge Rd Unit B
- 631 Tract Rd
- 14106 Catoctin Cir
- 17 Wortz Dr
- 2634 Emmitsburg Rd
- 2634 Emmitsburg Rd
- 0 Arnold Alley Unit 3
- 148 W Baltimore St
- 10625 Sunburst Gardens Dr Unit D
- 10620 Sunburst Gardens Dr Unit C
- 25 E Baltimore St Unit 2-3 floor
- 25 E Baltimore St
- 31 Deatrick Dr
- 2273 Marcy Dr
- 52 S Main St
- 0 W Water St
