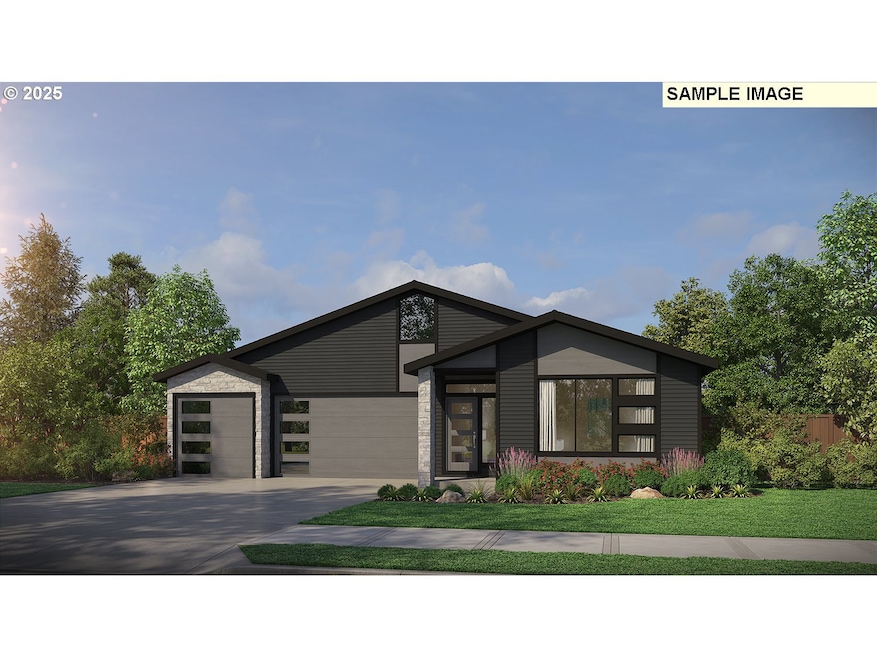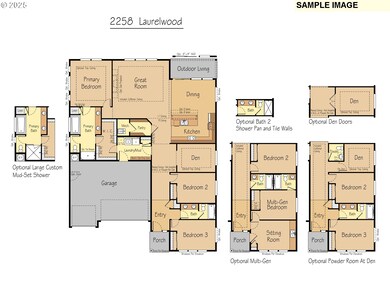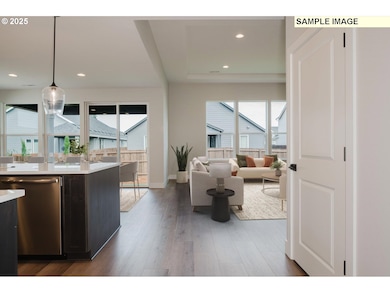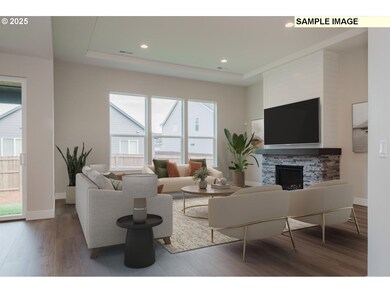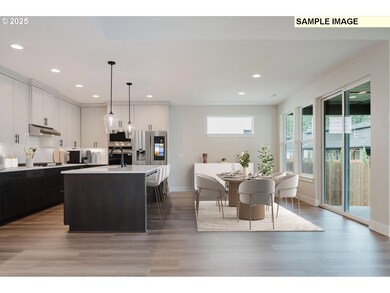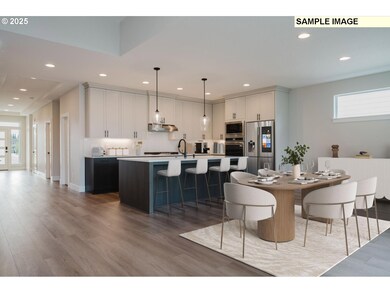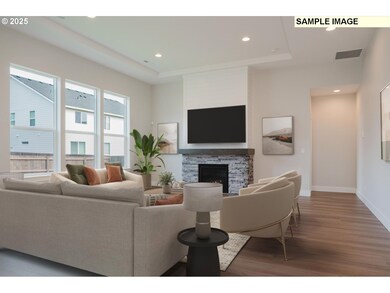16082 Barlow Trail Ln Oregoncity, OR 97045
Park Place NeighborhoodEstimated payment $5,124/month
Highlights
- New Construction
- Craftsman Architecture
- Quartz Countertops
- City View
- Vaulted Ceiling
- 2-minute walk to Park Place Park
About This Home
Modern elegance meets single-level living in this beautifully designed new construction home! Offering 3–5 bedrooms and 2.5–3.5 baths, this spacious plan includes a stunning great room with vaulted ceilings, a large dining area, and seamless access to covered outdoor living — perfect for entertaining year-round.The gourmet kitchen features slab quartz countertops, oversized island, walk-in pantry, and stainless steel appliances. The private primary suite includes a walk-in shower, dual vanities, and large walk-in closet. Versatile layout options allow for a multi-gen suite, den, bonus room, or home office — ideal for today’s flexible lifestyles.Smart home features included. Construction has not yet begun — buyers can still personalize floor plan and interior finishes. Photos are representative; actual home and features may vary.Located in a new community with quick access to I-205, Hwy 213, and Hwy 99, plus nearby shopping, dining, and everyday conveniences.
Home Details
Home Type
- Single Family
Year Built
- Built in 2025 | New Construction
Lot Details
- Private Yard
HOA Fees
- $75 Monthly HOA Fees
Parking
- 3 Car Attached Garage
- Garage on Main Level
- Garage Door Opener
- Controlled Entrance
Property Views
- City
- Mountain
Home Design
- Proposed Property
- Craftsman Architecture
- Composition Roof
- Board and Batten Siding
- Cement Siding
- Cultured Stone Exterior
Interior Spaces
- 2,098 Sq Ft Home
- 1-Story Property
- Vaulted Ceiling
- Recessed Lighting
- Natural Light
- Double Pane Windows
- Vinyl Clad Windows
- Family Room
- Living Room
- Dining Room
- First Floor Utility Room
- Utility Room
- Security System Owned
Kitchen
- Walk-In Pantry
- Dishwasher
- Stainless Steel Appliances
- Kitchen Island
- Quartz Countertops
- Tile Countertops
- Disposal
Flooring
- Wall to Wall Carpet
- Laminate
Bedrooms and Bathrooms
- 3 Bedrooms
- 2 Full Bathrooms
Accessible Home Design
- Accessibility Features
- Level Entry For Accessibility
Schools
- Holcomb Elementary School
- Tumwata Middle School
- Oregon City High School
Utilities
- No Cooling
- 95% Forced Air Heating System
- Heating System Uses Gas
- Electric Water Heater
Listing and Financial Details
- Builder Warranty
- Home warranty included in the sale of the property
- Assessor Parcel Number New Construction
Community Details
Overview
- Serres Farms Homeowners Association, Phone Number (503) 330-2405
- Serres Farms Subdivision
Amenities
- Common Area
Map
Home Values in the Area
Average Home Value in this Area
Property History
| Date | Event | Price | Change | Sq Ft Price |
|---|---|---|---|---|
| 08/26/2025 08/26/25 | Sold | $817,000 | 0.0% | $362 / Sq Ft |
| 08/21/2025 08/21/25 | Off Market | $817,000 | -- | -- |
| 06/25/2025 06/25/25 | For Sale | $963,000 | -- | $426 / Sq Ft |
Source: Regional Multiple Listing Service (RMLS)
MLS Number: 611352222
- 16172 Serres Farms Rd
- 15728 Godon Way
- 14132 Cleveland St
- 16079 Serres Farms Rd
- 15985 Barlow Train Ln
- 16108 Serres Farms Rd
- 15760 Godon Way
- 15965 Leo Ct
- 14000 Forsythe Rd Unit 1
- 16294 Hunter Ave
- 16381 Hunter Ave
- 13930 Forsythe Rd
- 14114 Rock St
- 14487 Blue Mountain Way
- 15752 Godon Way
- 16436 Visionary Ct
- 14061 Beemer Way
- 16514 Oaktree Terrace
- 16124 Serres Farms Way
- 16060 Serres Farms Way
- 15831 Harley Ave
- 14096 S Jacobs Way
- 1937 Main St
- 911 15th St
- 19739 River Rd
- 19725 River Rd
- 470-470 W Gloucester St Unit 440
- 847 Risley Ave
- 819 10th St
- 915 John Adams St
- 5250 Amy St
- 5250 Amy St
- 750 Cascade St
- 16751 SE 82nd Dr
- 134 East St Unit 14
- 16500 SE 82nd Dr
- 17221 SE Oatfield Rd Unit 1
- 535 Holmes Ln
- 4685 Riverview Ave
- 4303 Imperial Dr Unit 4303
