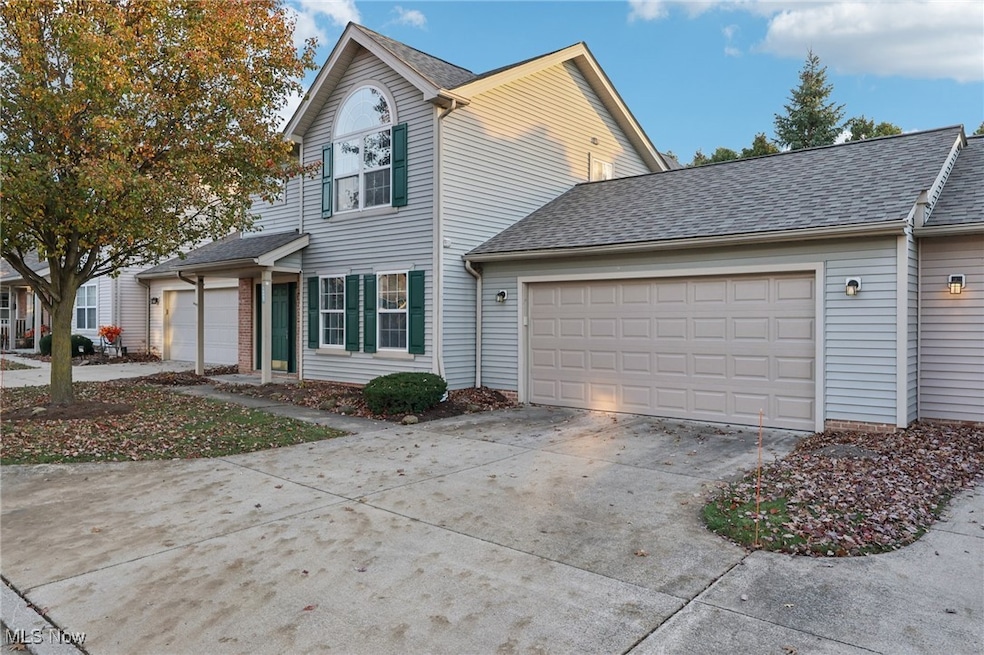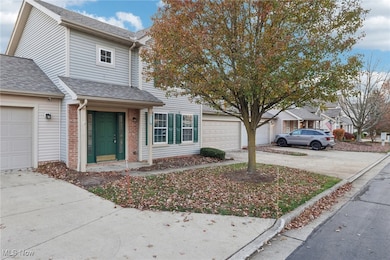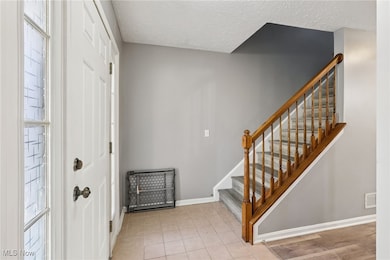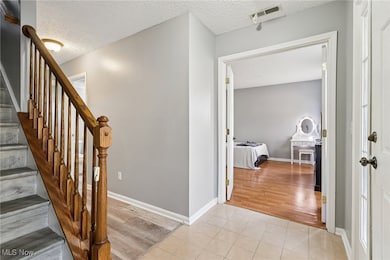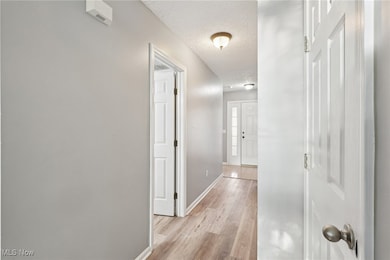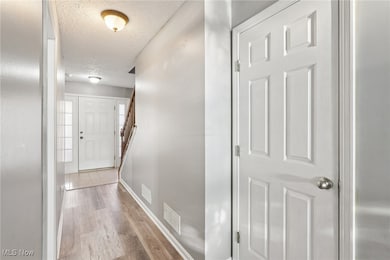16087 Primrose Cir Middleburg Heights, OH 44130
Estimated payment $1,963/month
Highlights
- Open Floorplan
- Deck
- Neighborhood Views
- Colonial Architecture
- Vaulted Ceiling
- Tennis Courts
About This Home
Welcome to this cozy colonial nestled in the highly desirable Crystal Lake community. This charming home offers an inviting open floor plan, filled with natural light and thoughtfully designed spaces perfect for everyday living and entertaining. Step into a spacious entrance foyer that leads into the bright and airy living room, complete with vaulted ceilings and a dramatic second-floor overlook. From here, enjoy easy access to the beautiful rear yard, featuring a lovely deck and a private fence line of mature arborvitaes — the perfect backdrop for mornings with coffee or evenings outdoors. This home features three generous-sized bedrooms, including a first-floor master suite with private access to a full bath. This versatile space can also function as an ideal den, guest room, or bonus area depending on your needs. Upstairs, you’ll find another large primary bedroom boasting double closets and vaulted ceilings, along with an additional well-sized bedroom. Convenience is key with first-floor laundry, an adorable front porch, and low-maintenance living in a quiet, established neighborhood. Nature lovers will appreciate being just steps from parks, ponds, and scenic walking trails, while also enjoying quick access to the Cleveland Metroparks, Baldwin Wallace University, and downtown Berea — offering local dining, shopping, events, and entertainment. This Crystal Lake colonial offers the perfect balance of charm, comfort, and convenience — a place you’ll love to call home.
Listing Agent
EXP Realty, LLC. Brokerage Email: danielle.kilbane@exprealty.com, 216-258-8884 License #2012000581 Listed on: 11/15/2025

Home Details
Home Type
- Single Family
Est. Annual Taxes
- $4,600
Year Built
- Built in 2002
Lot Details
- 2,047 Sq Ft Lot
- Cul-De-Sac
- Landscaped
- Back and Front Yard
HOA Fees
Parking
- 2 Car Attached Garage
- Common or Shared Parking
- Front Facing Garage
- Garage Door Opener
- Driveway
Home Design
- Colonial Architecture
- Brick Exterior Construction
- Slab Foundation
- Asphalt Roof
- Vinyl Siding
Interior Spaces
- 1,804 Sq Ft Home
- 2-Story Property
- Open Floorplan
- Vaulted Ceiling
- Ceiling Fan
- Chandelier
- Entrance Foyer
- Neighborhood Views
Kitchen
- Breakfast Bar
- Range
- Microwave
- Dishwasher
Bedrooms and Bathrooms
- 3 Bedrooms | 1 Main Level Bedroom
- Walk-In Closet
- 2 Full Bathrooms
Laundry
- Dryer
- Washer
Outdoor Features
- Deck
- Front Porch
Location
- Suburban Location
Utilities
- Forced Air Heating and Cooling System
- Heating System Uses Gas
Listing and Financial Details
- Home warranty included in the sale of the property
- Assessor Parcel Number 372-03-139
Community Details
Overview
- Association fees include management, common area maintenance, insurance, ground maintenance, maintenance structure, recreation facilities, reserve fund, snow removal, trash
- Villas Of Crystal Lake Association
- Villas/Crystal Lake Ph 2A Subdivision
Recreation
- Tennis Courts
- Community Playground
- Park
Map
Home Values in the Area
Average Home Value in this Area
Tax History
| Year | Tax Paid | Tax Assessment Tax Assessment Total Assessment is a certain percentage of the fair market value that is determined by local assessors to be the total taxable value of land and additions on the property. | Land | Improvement |
|---|---|---|---|---|
| 2024 | $4,600 | $86,835 | $14,770 | $72,065 |
| 2023 | $3,909 | $60,800 | $13,690 | $47,110 |
| 2022 | $3,883 | $60,800 | $13,690 | $47,110 |
| 2021 | $3,864 | $60,800 | $13,690 | $47,110 |
| 2020 | $3,666 | $50,680 | $11,410 | $39,270 |
| 2019 | $3,562 | $144,800 | $32,600 | $112,200 |
| 2018 | $3,548 | $50,680 | $11,410 | $39,270 |
| 2017 | $3,322 | $43,720 | $9,630 | $34,090 |
| 2016 | $3,297 | $43,720 | $9,630 | $34,090 |
| 2015 | -- | $43,720 | $9,630 | $34,090 |
| 2014 | -- | $46,520 | $10,260 | $36,260 |
Property History
| Date | Event | Price | List to Sale | Price per Sq Ft | Prior Sale |
|---|---|---|---|---|---|
| 11/15/2025 11/15/25 | For Sale | $265,000 | +140.9% | $147 / Sq Ft | |
| 11/01/2013 11/01/13 | Sold | $110,000 | +6.8% | $61 / Sq Ft | View Prior Sale |
| 06/13/2013 06/13/13 | Pending | -- | -- | -- | |
| 05/13/2013 05/13/13 | For Sale | $103,000 | -- | $57 / Sq Ft |
Purchase History
| Date | Type | Sale Price | Title Company |
|---|---|---|---|
| Deed | $110,000 | Attorney | |
| Warranty Deed | -- | Attorney | |
| Sheriffs Deed | $83,334 | Attorney | |
| Warranty Deed | $150,000 | Real Living Title Agency Ltd | |
| Warranty Deed | $151,200 | U S Title Agency Inc |
Mortgage History
| Date | Status | Loan Amount | Loan Type |
|---|---|---|---|
| Open | $108,007 | FHA | |
| Previous Owner | $147,682 | FHA | |
| Previous Owner | $143,600 | Purchase Money Mortgage |
Source: MLS Now
MLS Number: 5172048
APN: 372-03-139
- 6823 Fry Rd
- 6689 Fry Rd
- 6736 Columbine Ct
- 6736 Rockridge Ct
- 16761 Orchard Grove Dr Unit 6808A
- 6710 Woodruff Ct
- 15983 Galemore Dr
- 15490 Oakshire Ct
- 15510 Sandalhaven Dr
- 6724 Benedict Dr
- 6720 Benedict Dr
- 6744 Benedict Dr
- 6748 Benedict Dr
- 16259 Emerald Point Unit 16259
- 6749 Middlebrook Blvd
- 6728 Benedict Dr
- 16147 Ramona Dr
- 15446 Sheldon Rd
- 6771 Wood Creek Dr
- 6470 Sandfield Dr
- 17552 Rosbough Blvd
- 17124 Cambridge Blvd
- 6961 Pearl Rd
- 7019 E White Dove Ln
- 14890 Bagley Rd
- 6052A Glenway Dr
- 6750 Maplewood Rd
- 7085 W 130th St
- 16261 Remora Blvd
- 13308 Starlite Dr
- 6771 Greenleaf Ave Unit ID1061073P
- 14909 Hummel Rd
- 14160 Ivy Dr
- 5840 W 130th St
- 7711 Normandie Blvd
- 56 Beech St Unit 3
- 56 Beech St
- 375-381 Front St
- 369 Front St Unit Townhouse
- 6240 Stumph Rd
