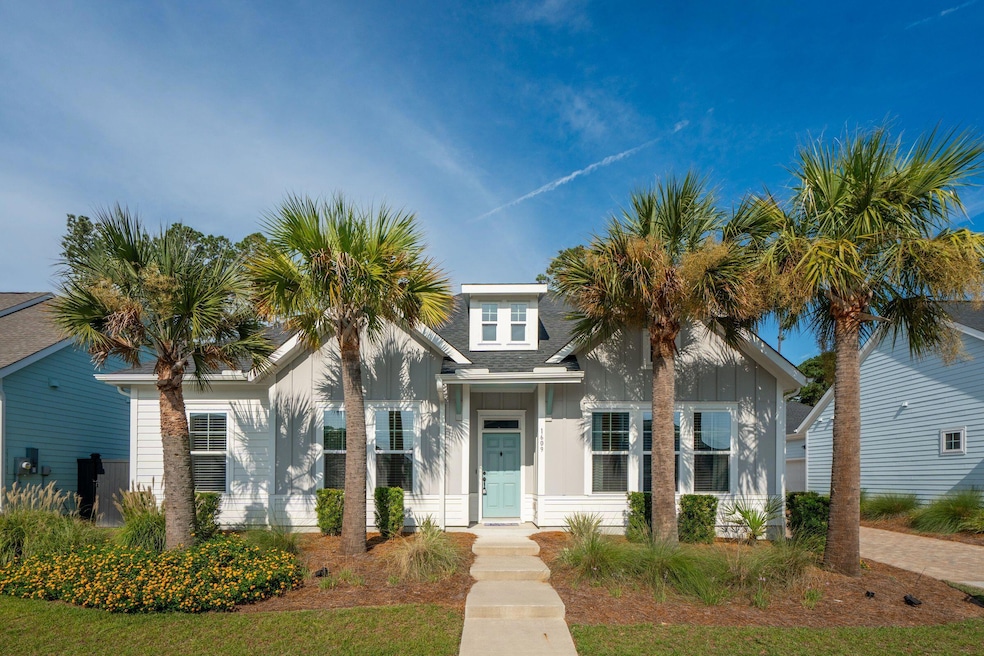1609 Adventure Crossing Mount Pleasant, SC 29466
Carolina Park NeighborhoodEstimated payment $4,288/month
Highlights
- Fitness Center
- Clubhouse
- Traditional Architecture
- Senior Community
- Cathedral Ceiling
- Wood Flooring
About This Home
Welcome to easy and convenient living with this 2 bed, 2 bath stunning home at Restore at Carolina Park! This former MODEL HOME can be yours in this desirable 55+ community located close to shopping, dining, Costco, hospital, gas, pharmacy, veterinarian and more! This beautiful, well-maintained, one story home is only 3 years old and shows like new! Bright, open floor plan with wide plank Engineered Wood floors, well-equipped kitchen with a large island, pantry and beautiful Silestone countertops. Upgrades and features you will enjoy are 12' slider going from large family room out to the screened porch, ceiling fans with remotes, vaulted ceiling with beautiful wood beams and brick accent wall in spacious primary bedroom, stunning primary bath with recent extensive renovation, huge walk-incloset with customizable shelving, epoxy garage floor, extensive shelving for storage in garage, brick paver patio and much more! The laundry room has cabinets for storage and there is also a space for a study/office. No need to worry about the beautiful landscaping - it is maintained by the HOA! Within the community you can enjoy the fitness center, pool, pickleball and walking trails. This must-see property is move-in ready and can close quickly!
Home Details
Home Type
- Single Family
Est. Annual Taxes
- $2,389
Year Built
- Built in 2022
Lot Details
- 3,920 Sq Ft Lot
- Privacy Fence
- Wood Fence
HOA Fees
- $385 Monthly HOA Fees
Parking
- 2 Car Attached Garage
- Garage Door Opener
Home Design
- Traditional Architecture
- Raised Foundation
- Architectural Shingle Roof
Interior Spaces
- 1,730 Sq Ft Home
- 1-Story Property
- Beamed Ceilings
- Smooth Ceilings
- Cathedral Ceiling
- Ceiling Fan
- Window Treatments
- Family Room
- Combination Dining and Living Room
- Utility Room with Study Area
- Laundry Room
- Home Security System
Kitchen
- Built-In Electric Oven
- Gas Cooktop
- Microwave
- Dishwasher
- Kitchen Island
- Disposal
Flooring
- Wood
- Carpet
- Ceramic Tile
Bedrooms and Bathrooms
- 2 Bedrooms
- Walk-In Closet
- 2 Full Bathrooms
Outdoor Features
- Screened Patio
- Rain Gutters
Schools
- Carolina Park Elementary School
- Cario Middle School
- Wando High School
Utilities
- Central Air
- Heating System Uses Natural Gas
- Tankless Water Heater
Community Details
Overview
- Senior Community
- Front Yard Maintenance
- Carolina Park Subdivision
Amenities
- Clubhouse
Recreation
- Fitness Center
- Community Pool
- Trails
Map
Home Values in the Area
Average Home Value in this Area
Tax History
| Year | Tax Paid | Tax Assessment Tax Assessment Total Assessment is a certain percentage of the fair market value that is determined by local assessors to be the total taxable value of land and additions on the property. | Land | Improvement |
|---|---|---|---|---|
| 2024 | $2,389 | $24,200 | $0 | $0 |
| 2023 | $2,389 | $24,200 | $0 | $0 |
| 2022 | $1,831 | $5,280 | $0 | $0 |
| 2021 | $0 | $0 | $0 | $0 |
Property History
| Date | Event | Price | Change | Sq Ft Price |
|---|---|---|---|---|
| 08/27/2025 08/27/25 | Price Changed | $685,000 | -1.4% | $396 / Sq Ft |
| 08/01/2025 08/01/25 | For Sale | $695,000 | -- | $402 / Sq Ft |
Purchase History
| Date | Type | Sale Price | Title Company |
|---|---|---|---|
| Deed | $597,280 | -- |
Mortgage History
| Date | Status | Loan Amount | Loan Type |
|---|---|---|---|
| Open | $477,824 | New Conventional |
Source: CHS Regional MLS
MLS Number: 25021108
APN: 596-15-00-571
- 1607 Adventure Crossing
- 1757 Journey Ln Unit 51
- 1515 Pogonia St Unit 2
- 565 Faison Rd Unit 44
- 565 Faison Rd Unit 57
- 565 Faison Rd Unit 55
- 565 Faison Rd Unit 56
- 567 Faison Rd Unit 8
- 567 Faison Rd Unit 7
- 1556 Cranes Nest Rd
- 3616 Maidstone Dr
- 1513 Anacostia Ave
- 3668 Maidstone Dr
- 1664 William Hapton Way
- 0 Darrell Creek Trail Unit 25023035
- 1795 Timmons St
- 1300 Park Blvd W Unit 401
- 1300 Park Blvd W Unit 1006
- 1300 Park Blvd W Unit 213
- 1300 Park Blvd W Unit 716
- 1588 Bloom St
- 1385 Classic Ct
- 1575 Watt Pond Rd
- 3214 John Bartram Place
- 1300 Park Blvd W Unit 610
- 3365 Eastman Dr
- 1100 Legends Club Dr
- 3420 Legacy Eagle Dr
- 1100 Legends Club Dr Unit 211
- 3145 Queensgate Way
- 3189 Queensgate Way
- 314 Commonwealth Rd
- 3623 Franklin Tower Dr
- 3603 Franklin Tower Dr
- 1190 Triple Crown Ct
- 1428 Bloomingdaleq Ln
- 1802 Tennyson Row Unit 34
- 1662 Bridwell Ln
- 1418 Whispering Oaks Trail
- 2463 Draymohr Ct







