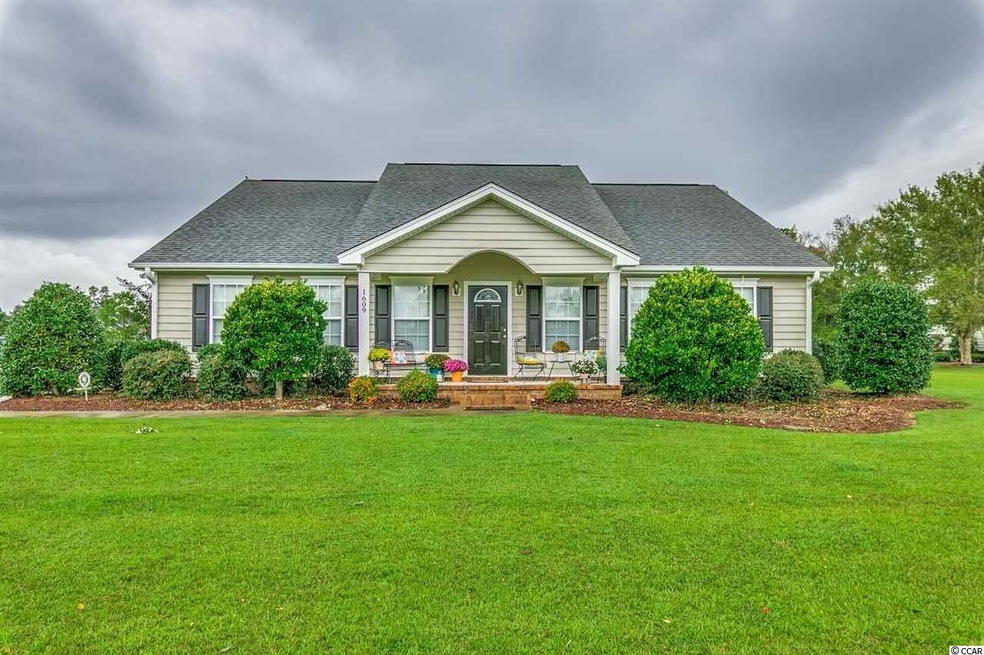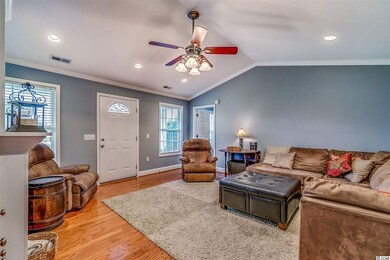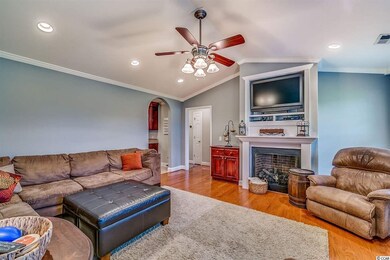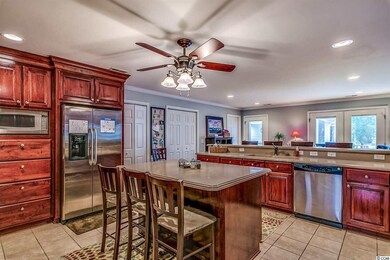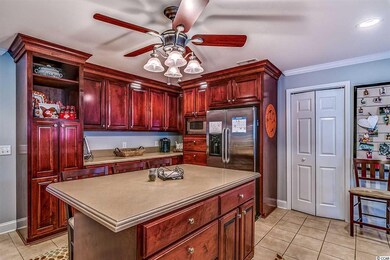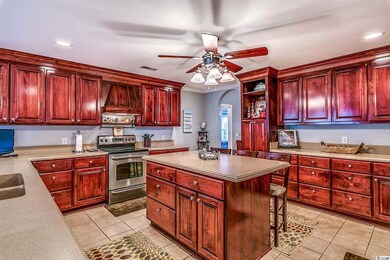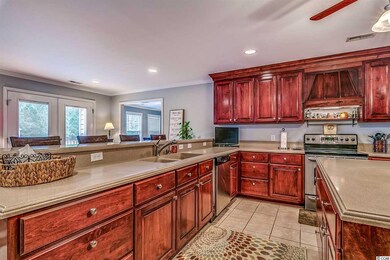
1609 Bridgebrook Ln Conway, SC 29527
Highlights
- Deck
- Family Room with Fireplace
- Traditional Architecture
- Aynor Elementary School Rated A-
- Vaulted Ceiling
- Corner Lot
About This Home
As of May 2018Immaculate 3 BR, 2 1/2 BA located in a quiet country setting outside of Conway City limits. This home features hardwood and tile throughout, gas fireplace in the living room. Breakfast bar and breakfast nook, pantry, solid surface counter tops and stainless steel appliances in kitchen. Small office located off the kitchen. Master includes his and hers walk-in closets, tiled shower and linen closet. Formal dining area. Irrigation in the front yard. Detached storage and nice deck for entertaining. Home sits on .93 acre. Attached to the carport is a "Man-Cave" with stove, microwave, refrigerator, roll up garage door and is insulated. Located in the Award Winning Aynor School District.
Last Agent to Sell the Property
Sansbury Butler Properties License #60576 Listed on: 10/26/2017
Home Details
Home Type
- Single Family
Est. Annual Taxes
- $953
Year Built
- Built in 2007
Lot Details
- 0.93 Acre Lot
- Corner Lot
- Rectangular Lot
- Property is zoned FA
Parking
- Carport
Home Design
- Traditional Architecture
- Slab Foundation
- Vinyl Siding
- Tile
Interior Spaces
- 2,224 Sq Ft Home
- Vaulted Ceiling
- Ceiling Fan
- Family Room with Fireplace
- Formal Dining Room
- Den
- Fire and Smoke Detector
Kitchen
- Breakfast Bar
- Range
- Microwave
- Dishwasher
- Stainless Steel Appliances
Bedrooms and Bathrooms
- 3 Bedrooms
- Linen Closet
- Walk-In Closet
- Dual Vanity Sinks in Primary Bathroom
- Shower Only
Laundry
- Laundry Room
- Washer and Dryer Hookup
Outdoor Features
- Deck
- Front Porch
Location
- Outside City Limits
Schools
- Aynor Elementary School
- Aynor Middle School
- Aynor High School
Utilities
- Central Heating and Cooling System
- Water Heater
- Septic System
- Phone Available
- Cable TV Available
Ownership History
Purchase Details
Home Financials for this Owner
Home Financials are based on the most recent Mortgage that was taken out on this home.Purchase Details
Home Financials for this Owner
Home Financials are based on the most recent Mortgage that was taken out on this home.Similar Homes in Conway, SC
Home Values in the Area
Average Home Value in this Area
Purchase History
| Date | Type | Sale Price | Title Company |
|---|---|---|---|
| Warranty Deed | $250,000 | -- | |
| Warranty Deed | $44,500 | None Available |
Mortgage History
| Date | Status | Loan Amount | Loan Type |
|---|---|---|---|
| Open | $198,000 | New Conventional | |
| Closed | $200,000 | New Conventional | |
| Previous Owner | $282,900 | Construction | |
| Previous Owner | $37,825 | Purchase Money Mortgage |
Property History
| Date | Event | Price | Change | Sq Ft Price |
|---|---|---|---|---|
| 05/26/2025 05/26/25 | For Sale | $430,000 | +72.0% | $193 / Sq Ft |
| 05/08/2018 05/08/18 | Sold | $250,000 | -5.7% | $112 / Sq Ft |
| 10/26/2017 10/26/17 | For Sale | $265,000 | -- | $119 / Sq Ft |
Tax History Compared to Growth
Tax History
| Year | Tax Paid | Tax Assessment Tax Assessment Total Assessment is a certain percentage of the fair market value that is determined by local assessors to be the total taxable value of land and additions on the property. | Land | Improvement |
|---|---|---|---|---|
| 2024 | $953 | $9,915 | $887 | $9,028 |
| 2023 | $953 | $9,915 | $887 | $9,028 |
| 2021 | $1,028 | $26,028 | $2,329 | $23,699 |
| 2020 | $907 | $26,028 | $2,329 | $23,699 |
| 2019 | $907 | $26,028 | $2,329 | $23,699 |
| 2018 | $669 | $18,283 | $1,346 | $16,937 |
| 2017 | $654 | $17,450 | $513 | $16,937 |
| 2016 | -- | $17,450 | $513 | $16,937 |
| 2015 | $654 | $6,965 | $513 | $6,452 |
| 2014 | $603 | $6,965 | $513 | $6,452 |
Agents Affiliated with this Home
-

Seller's Agent in 2025
Alexandra Osborn
Greyfeather Group EXP Realty
(831) 801-1619
145 Total Sales
-

Seller's Agent in 2018
Shonda Cooper
Sansbury Butler Properties
(843) 254-2984
410 Total Sales
-

Seller Co-Listing Agent in 2018
Kevin Sansbury
Sansbury Butler Properties
(843) 457-0212
552 Total Sales
-

Buyer's Agent in 2018
Michael Costello
Sea and Sand Realty
(843) 903-2800
48 Total Sales
Map
Source: Coastal Carolinas Association of REALTORS®
MLS Number: 1722774
APN: 32801040001
- 5361 Bottle Branch Rd
- 2102 State Highway 548
- 1134 Carleita Cir
- 204 Shady Pines Ct
- 906 Hope Cir
- TBD 2 Highway 548
- 1136 Knotty Branch Rd
- 3712 Faith Dr
- 3731 Love Ln
- Lot 8 Jewel Ln
- 386 Acosta Cir
- 390 Acosta Cir
- 394 Acosta Cir
- 382 Acosta Cir
- 398 Acosta Cir
- 406 Acosta Cir
- 378 Acosta Cir
- 1395 Knotty Branch Rd Unit Live Oak Plan
- 1610 Family Ln
- 374 Acosta Cir
