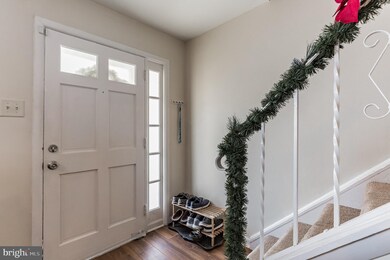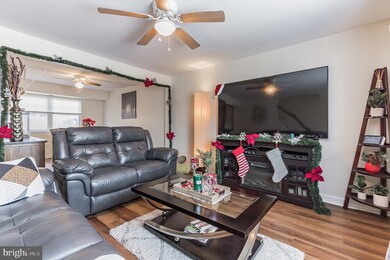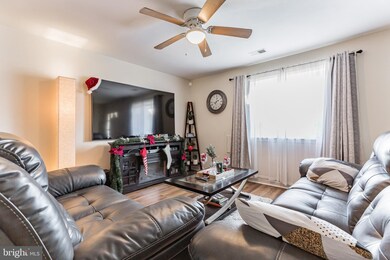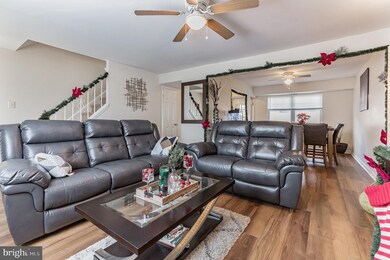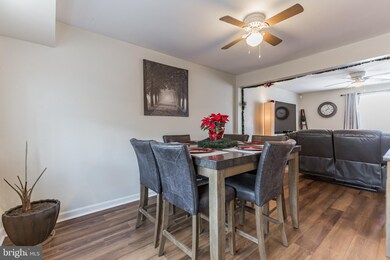
1609 Bryant Place Clementon, NJ 08021
Highlights
- Open Floorplan
- No HOA
- Eat-In Kitchen
- Straight Thru Architecture
- 1 Car Attached Garage
- No Interior Steps
About This Home
As of January 2021A beautiful spacious townhome almost 1600 sq feet, with 3 bedrooms, 1 1/2 baths with no Condo Fees! Enjoy super low taxes! Cul-de-sac location, is move-in ready! If you looking for that move in property with absolutely nothing to do but unpack...then your search is over! First floor is completely open, you have your big family room, dining room and living room. Master bedroom has a walk-in closet. This immaculate home has newer windows (3 years young), a beautiful newer bay-window in Living room, overlooking the front yard. The back yard has new concrete patio. Hot tub is included in the sale! Home comes equipped with Brand New Washer and Dryer. New AC and Heater installed. (2017) New gas hot water tank.(2017) Walk outside onto the new concrete patio. The yard is great for, enjoying great barbeques in the newly fenced in private spacious back yard! Need storage? This house has that too. Spacious floored attic to fit your storage needs. Don't forget the garage as well. This is a great starter home in the Cherrywood Section of Gloucester Twp. Close to all major highways and 42 expressway, schools, shopping, and public transportation. Walking distance to Charles W Lewis middle school. Very close to the Trump National Golf Club. This is a move-in condition home is a must see on your list of homes to view!
Last Agent to Sell the Property
Keller Williams Realty - Moorestown License #1646832 Listed on: 12/13/2020

Townhouse Details
Home Type
- Townhome
Est. Annual Taxes
- $4,620
Year Built
- Built in 1973
Lot Details
- 3,100 Sq Ft Lot
- Lot Dimensions are 31.00 x 100.00
- Property is in excellent condition
Parking
- 1 Car Attached Garage
- 1 Driveway Space
- Front Facing Garage
- On-Street Parking
Home Design
- Straight Thru Architecture
Interior Spaces
- 1,562 Sq Ft Home
- Property has 2 Levels
- Open Floorplan
- Ceiling Fan
- Dining Room
- Attic Fan
- Eat-In Kitchen
Bedrooms and Bathrooms
- 3 Main Level Bedrooms
- En-Suite Primary Bedroom
Accessible Home Design
- Doors swing in
- No Interior Steps
Schools
- Highland School
Utilities
- Forced Air Heating and Cooling System
- Cooling System Utilizes Natural Gas
- Natural Gas Water Heater
Community Details
- No Home Owners Association
- Cherrywood Subdivision
Listing and Financial Details
- Tax Lot 00032
- Assessor Parcel Number 15-13503-00032
Ownership History
Purchase Details
Home Financials for this Owner
Home Financials are based on the most recent Mortgage that was taken out on this home.Purchase Details
Home Financials for this Owner
Home Financials are based on the most recent Mortgage that was taken out on this home.Purchase Details
Home Financials for this Owner
Home Financials are based on the most recent Mortgage that was taken out on this home.Purchase Details
Purchase Details
Purchase Details
Home Financials for this Owner
Home Financials are based on the most recent Mortgage that was taken out on this home.Purchase Details
Purchase Details
Home Financials for this Owner
Home Financials are based on the most recent Mortgage that was taken out on this home.Similar Homes in Clementon, NJ
Home Values in the Area
Average Home Value in this Area
Purchase History
| Date | Type | Sale Price | Title Company |
|---|---|---|---|
| Bargain Sale Deed | $185,500 | Foundation Title Llc | |
| Deed | $132,900 | Your Hometown Title | |
| Deed | $52,001 | Southern United Title Agency | |
| Quit Claim Deed | $10 | -- | |
| Deed | $197,417 | None Available | |
| Deed | $160,000 | -- | |
| Deed | $52,200 | -- | |
| Deed | $81,500 | -- |
Mortgage History
| Date | Status | Loan Amount | Loan Type |
|---|---|---|---|
| Previous Owner | $179,007 | FHA | |
| Previous Owner | $5,219 | Purchase Money Mortgage | |
| Previous Owner | $130,492 | FHA | |
| Previous Owner | $176,425 | FHA | |
| Previous Owner | $173,818 | FHA | |
| Previous Owner | $160,000 | No Value Available | |
| Previous Owner | $82,000 | FHA |
Property History
| Date | Event | Price | Change | Sq Ft Price |
|---|---|---|---|---|
| 01/29/2021 01/29/21 | Sold | $185,500 | -2.4% | $119 / Sq Ft |
| 12/28/2020 12/28/20 | Pending | -- | -- | -- |
| 12/13/2020 12/13/20 | For Sale | $190,000 | +43.0% | $122 / Sq Ft |
| 12/01/2017 12/01/17 | Sold | $132,900 | 0.0% | $85 / Sq Ft |
| 10/25/2017 10/25/17 | Pending | -- | -- | -- |
| 10/18/2017 10/18/17 | Price Changed | $132,900 | -2.2% | $85 / Sq Ft |
| 10/05/2017 10/05/17 | For Sale | $135,900 | +161.3% | $87 / Sq Ft |
| 06/27/2017 06/27/17 | Sold | $52,001 | -19.3% | $31 / Sq Ft |
| 03/14/2017 03/14/17 | Pending | -- | -- | -- |
| 02/10/2017 02/10/17 | Price Changed | $64,400 | -8.0% | $38 / Sq Ft |
| 10/24/2016 10/24/16 | For Sale | $70,000 | -- | $41 / Sq Ft |
Tax History Compared to Growth
Tax History
| Year | Tax Paid | Tax Assessment Tax Assessment Total Assessment is a certain percentage of the fair market value that is determined by local assessors to be the total taxable value of land and additions on the property. | Land | Improvement |
|---|---|---|---|---|
| 2025 | $4,889 | $114,500 | $31,200 | $83,300 |
| 2024 | $4,754 | $114,500 | $31,200 | $83,300 |
| 2023 | $4,754 | $114,500 | $31,200 | $83,300 |
| 2022 | $4,724 | $114,500 | $31,200 | $83,300 |
| 2021 | $4,620 | $114,500 | $31,200 | $83,300 |
| 2020 | $4,617 | $114,500 | $31,200 | $83,300 |
| 2019 | $4,522 | $114,500 | $31,200 | $83,300 |
| 2018 | $4,504 | $114,500 | $31,200 | $83,300 |
| 2017 | $4,359 | $114,500 | $31,200 | $83,300 |
| 2016 | $4,265 | $114,500 | $31,200 | $83,300 |
| 2015 | $3,961 | $114,500 | $31,200 | $83,300 |
| 2014 | $3,934 | $114,500 | $31,200 | $83,300 |
Agents Affiliated with this Home
-
Alexandra DiFilippo

Seller's Agent in 2021
Alexandra DiFilippo
Keller Williams Realty - Moorestown
(856) 298-9699
6 in this area
160 Total Sales
-
SHANNON MORGAN-LEONEN

Buyer's Agent in 2021
SHANNON MORGAN-LEONEN
Exit Homestead Realty Professi
(856) 344-4663
2 in this area
79 Total Sales
-
Terry Grayson

Seller's Agent in 2017
Terry Grayson
Keller Williams Realty - Cherry Hill
(267) 254-2170
9 in this area
193 Total Sales
-
Charlenia Owens
C
Seller's Agent in 2017
Charlenia Owens
Global Elite Realty
(856) 318-9115
3 Total Sales
-
Jessica Wilson
J
Buyer's Agent in 2017
Jessica Wilson
HomeSmart First Advantage Realty
(609) 560-4550
Map
Source: Bright MLS
MLS Number: NJCD409850
APN: 15-13503-0000-00032
- 1709 Kingswood Place
- 57 Sunset Dr
- 5 Summit Ct
- 1743 Hybrid Place
- 15 Oriole Place
- 6 Heron Place
- 106 Brookdale Place
- 2 Windmill Dr
- 522 Highland Estates
- 424 Highland Estates
- 30 Springlane Dr
- 1 Fawn Ct
- 0 Evergreen Ave
- 64 Evergreen Ave
- 1 Little Pond Dr
- 3 Little Pond Dr
- 5 Little Pond Dr
- 2 Little Pond Dr
- 7 Little Pond Dr
- Bristol III Plan at Primrose Lane

