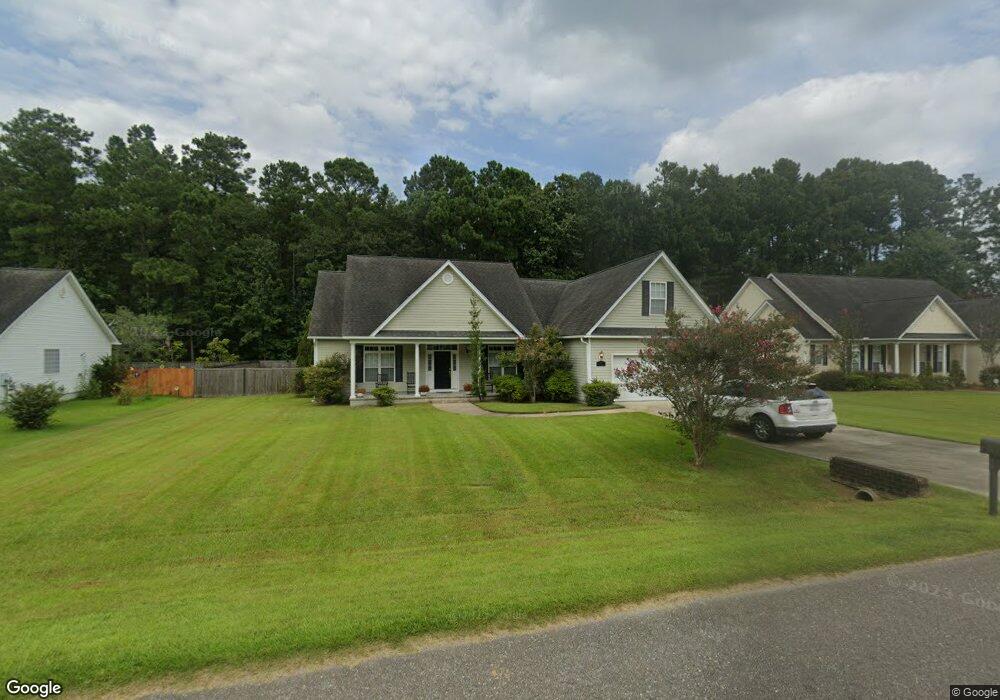1609 Buckingham Dr Moncks Corner, SC 29461
Estimated Value: $458,057 - $545,000
3
Beds
3
Baths
2,398
Sq Ft
$214/Sq Ft
Est. Value
About This Home
This home is located at 1609 Buckingham Dr, Moncks Corner, SC 29461 and is currently estimated at $512,514, approximately $213 per square foot. 1609 Buckingham Dr is a home located in Berkeley County with nearby schools including Foxbank Elementary School, Berkeley Middle School, and Berkeley High School.
Ownership History
Date
Name
Owned For
Owner Type
Purchase Details
Closed on
Aug 8, 2006
Sold by
Griffin Ray Neil and Griffin Donna T
Bought by
Rasque Audrey W
Current Estimated Value
Home Financials for this Owner
Home Financials are based on the most recent Mortgage that was taken out on this home.
Original Mortgage
$140,000
Outstanding Balance
$83,825
Interest Rate
6.71%
Mortgage Type
Future Advance Clause Open End Mortgage
Estimated Equity
$428,689
Purchase Details
Closed on
Dec 15, 2005
Sold by
Mouzon John A
Bought by
Altman & Altman Builders Llc
Home Financials for this Owner
Home Financials are based on the most recent Mortgage that was taken out on this home.
Original Mortgage
$216,000
Interest Rate
6.1%
Mortgage Type
Construction
Purchase Details
Closed on
Dec 7, 2005
Sold by
Mouzon John A
Bought by
Griffin Ray Neil and Griffin Donna T
Home Financials for this Owner
Home Financials are based on the most recent Mortgage that was taken out on this home.
Original Mortgage
$216,000
Interest Rate
6.1%
Mortgage Type
Construction
Purchase Details
Closed on
Apr 11, 2005
Sold by
Lake Dennis Properties Group Lp
Bought by
Mouzon John A
Create a Home Valuation Report for This Property
The Home Valuation Report is an in-depth analysis detailing your home's value as well as a comparison with similar homes in the area
Purchase History
| Date | Buyer | Sale Price | Title Company |
|---|---|---|---|
| Rasque Audrey W | $279,900 | None Available | |
| Altman & Altman Builders Llc | $45,000 | None Available | |
| Griffin Ray Neil | $45,000 | None Available | |
| Mouzon John A | $363,000 | -- |
Source: Public Records
Mortgage History
| Date | Status | Borrower | Loan Amount |
|---|---|---|---|
| Open | Rasque Audrey W | $140,000 | |
| Previous Owner | Griffin Ray Neil | $216,000 |
Source: Public Records
Tax History Compared to Growth
Tax History
| Year | Tax Paid | Tax Assessment Tax Assessment Total Assessment is a certain percentage of the fair market value that is determined by local assessors to be the total taxable value of land and additions on the property. | Land | Improvement |
|---|---|---|---|---|
| 2025 | $1,408 | $336,835 | $48,647 | $288,188 |
| 2024 | $1,331 | $13,474 | $1,946 | $11,528 |
| 2023 | $1,331 | $13,474 | $1,946 | $11,528 |
| 2022 | $1,306 | $11,716 | $1,840 | $9,876 |
| 2021 | $1,539 | $11,720 | $1,840 | $9,876 |
| 2020 | $1,558 | $11,716 | $1,840 | $9,876 |
| 2019 | $1,547 | $11,716 | $1,840 | $9,876 |
| 2018 | $1,539 | $11,288 | $1,600 | $9,688 |
| 2017 | $1,420 | $11,288 | $1,600 | $9,688 |
| 2016 | $1,454 | $11,290 | $1,600 | $9,690 |
| 2015 | $1,339 | $11,290 | $1,600 | $9,690 |
| 2014 | $1,320 | $11,290 | $1,600 | $9,690 |
| 2013 | -- | $11,290 | $1,600 | $9,690 |
Source: Public Records
Map
Nearby Homes
- 1613 Westminister Way
- 1004 Magnolia Ln
- 1004 Striper Ave
- 1811 Teal Rd
- 1019 Live Oak Ave
- 0 Point Comfort Rd Unit 24030382
- 0 Point Comfort Rd Unit 24030383
- 0 Point Comfort Rd Unit 24028043
- 254 Oglethorpe Cir
- 264 Oglethorpe Cir
- 223 Everwood Ct
- 411 Stonefield Cir
- 415 Camellia Bloom Dr
- 417 Camellia Bloom Dr
- 531 Chaff Ln
- 550 Red Monarch Way
- 536 Man o War Ln
- 613 Winter Wren Way
- 552 Red Monarch Way
- 612 Winter Wren Way
- 1607 Buckingham Dr
- 1611 Buckingham Dr
- 1608 Suffolk Dr
- 1606 Suffolk Dr
- 1610 Suffolk Dr
- 1608 Buckingham Dr
- 1605 Buckingham Dr
- 1613 Buckingham Dr
- 1606 Buckingham Dr
- 1610 Buckingham Dr
- 1604 Suffolk Dr
- 1612 Suffolk Dr
- 1600 Suffolk Dr
- 1614 Suffolk Dr
- 1604 Buckingham Dr
- 1604 Buckingham Dr
- 1603 Buckingham Dr
- 1612 Buckingham Dr
- 1609 Suffolk Dr
- 1602 Suffolk Dr
