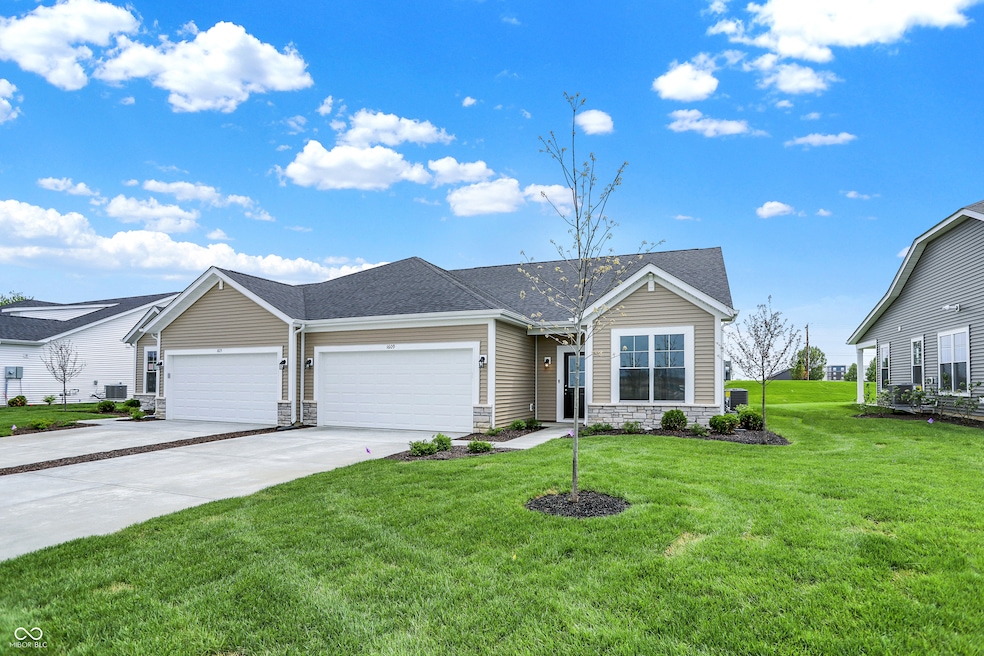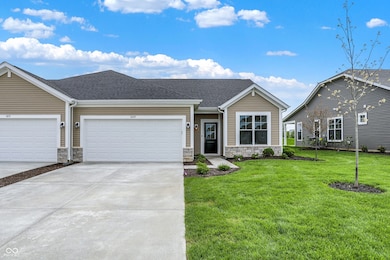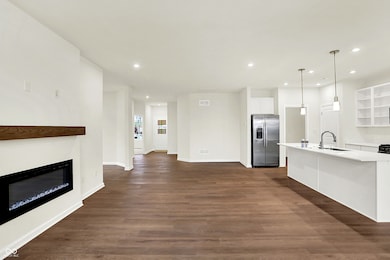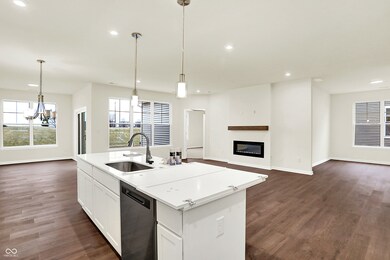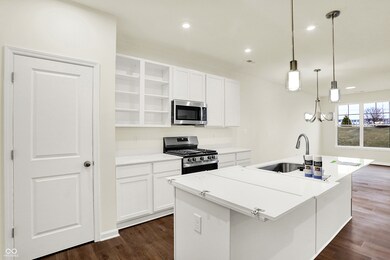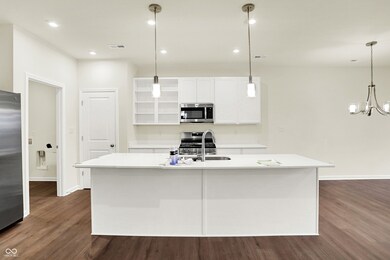1609 Clover Crossing Dr Greenfield, IN 46140
Estimated payment $1,604/month
Highlights
- New Construction
- Ranch Style House
- 2 Car Attached Garage
- J.B. Stephens Elementary School Rated A-
- Breakfast Room
- Vinyl Plank Flooring
About This Home
Olthof Homes presents the Bryson! This open concept ranch plan offers a standard 2 bedrooms and 2 bathrooms, with a spacious Sunroom. Open the front door to a sprawling foyer with guest bedroom and flex room spaces and the hall bath centrally located. Head down the hallway to the kitchen, showcasing a pantry, central island, and large breakfast area. Through the kitchen, an owner's entrance from your attached garage features space for laundry machines and an entry closet. The large great room has plenty of natural light thanks to three windows and lots of space for seating or entertaining, as well as a Contemporary fireplace. A private owner's suite lives just off the great room with a large bathroom and walk-in shower, large vanity, and a walk-in closet with an abundance of shelving. You'll love to call the Bryson home! This home is Ready for Showings!
Property Details
Home Type
- Condominium
Est. Annual Taxes
- $36
Year Built
- Built in 2025 | New Construction
HOA Fees
- $194 Monthly HOA Fees
Parking
- 2 Car Attached Garage
- Garage Door Opener
Home Design
- Ranch Style House
- Patio Home
- Entry on the 1st floor
- Slab Foundation
- Vinyl Siding
Interior Spaces
- 1,633 Sq Ft Home
- Electric Fireplace
- Breakfast Room
- Attic Access Panel
- Laundry on main level
Kitchen
- Gas Oven
- Built-In Microwave
- Disposal
Flooring
- Carpet
- Vinyl Plank
Bedrooms and Bathrooms
- 2 Bedrooms
- 2 Full Bathrooms
Schools
- Greenfield Central Junior High Sch
- Greenfield-Central High School
Additional Features
- 1 Common Wall
- Forced Air Heating and Cooling System
Community Details
- Evergreen Estates Subdivision
Listing and Financial Details
- Legal Lot and Block 2-B / 1
- Assessor Parcel Number 010101010101010101
Map
Home Values in the Area
Average Home Value in this Area
Property History
| Date | Event | Price | List to Sale | Price per Sq Ft | Prior Sale |
|---|---|---|---|---|---|
| 09/22/2025 09/22/25 | Sold | $272,079 | 0.0% | $167 / Sq Ft | View Prior Sale |
| 09/17/2025 09/17/25 | Off Market | $272,079 | -- | -- | |
| 09/10/2025 09/10/25 | Price Changed | $272,079 | -1.8% | $167 / Sq Ft | |
| 08/20/2025 08/20/25 | Price Changed | $277,079 | -3.5% | $170 / Sq Ft | |
| 08/12/2025 08/12/25 | Price Changed | $287,079 | -0.7% | $176 / Sq Ft | |
| 07/29/2025 07/29/25 | For Sale | $289,079 | -- | $177 / Sq Ft |
Source: MIBOR Broker Listing Cooperative®
MLS Number: 22026049
- 1627 Clover Crossing Dr
- 1633 Clover Crossing Dr
- 1621 Clover Crossing Dr
- 1615 Clover Crossing Dr Unit 2A
- 1603 Clover Crossing Dr
- 1603 Clover Crossing Dr Unit 1A
- 2017 Frost Line Ln
- 2021 Frost Line Ln
- 2041 Frost Line Ln
- 2053 Frost Line Ln
- 2065 Frost Line Ln
- Victoria Plan at Evergreen Estates - Carriage
- Kingston Plan at Evergreen Estates - Venture
- at Evergreen Estates - Venture
- Clarence Plan at Evergreen Estates - Carriage
- Hampshire Plan at Evergreen Estates - Venture
- Hansom Plan at Evergreen Estates - Carriage
- Valencia Plan at Evergreen Estates - Venture
- 2160 Foothill Dr
- 2220 Foothill Dr
- 1581 Community Way
- 1334 Mulberry Ct
- 779 Fern St
- 2235 Collins Way
- 2249 Collins Way
- 2011 N East Bay Dr
- 2383 Layton Ln
- 915 Streamside Dr
- 673 Indigo Ct
- 596 Waterview Blvd
- 502 Ginny Trace
- 1104 Swope St
- 1676 Sweetwater Ln
- 484 Brookstone Dr
- 346 N Blue Rd
- 1226 E 3rd St
- 1650 Village Dr W
- 216 E Lincoln St Unit 1
- 417 W 6th St
- 600 W North St
