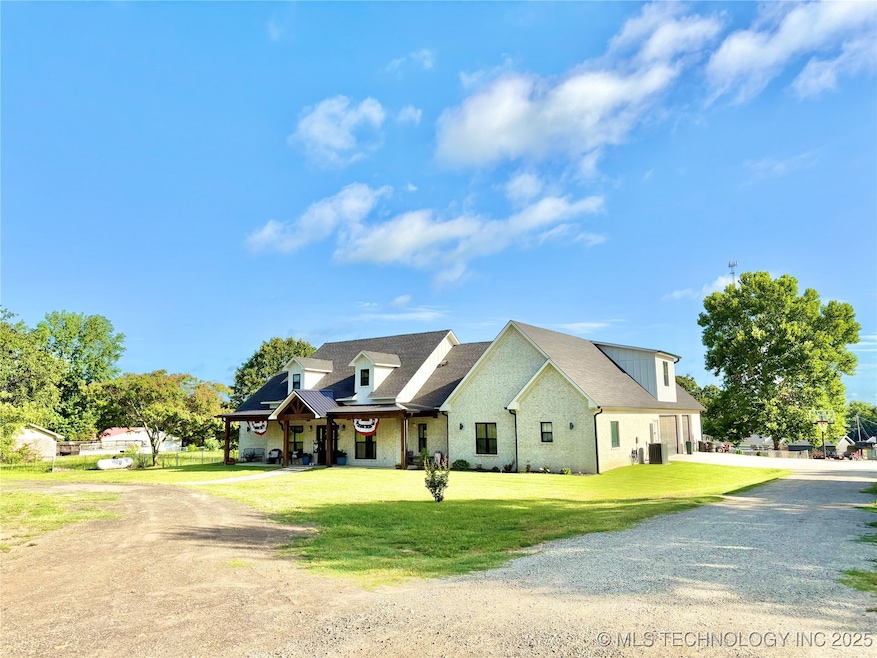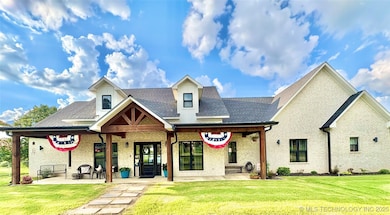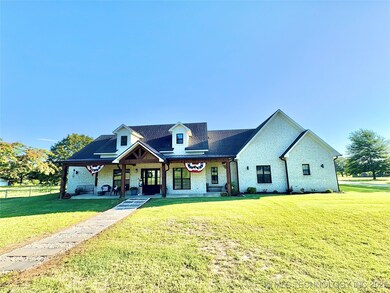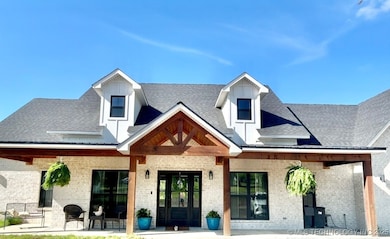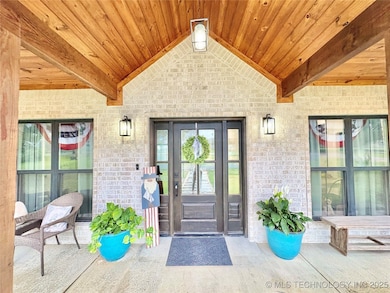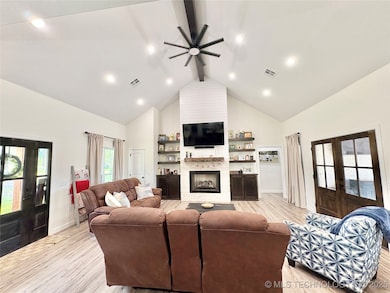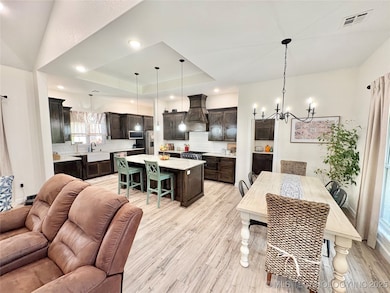1609 E Hollow Oak Stigler, OK 74462
Estimated payment $2,910/month
Highlights
- Above Ground Pool
- Vaulted Ceiling
- Granite Countertops
- 1.21 Acre Lot
- Outdoor Fireplace
- No HOA
About This Home
Tucked away on a quiet dead-end street in the desirable Roll-N-Hills Subdivision, this custom-built 3-bedroom, 4-bathroom home offers the perfect blend of luxury, comfort, and craftsmanship—all just minutes from Lake John Wells and downtown Stigler. Built in 2023, this stunning property sits on 1.21 acres and showcases exceptional design from top to bottom. Step inside to soaring 10-foot ceilings, a dramatic 18-foot vaulted living area, and elegant 12-foot tray ceilings that create an open, airy atmosphere throughout. The home is constructed on a post-tension slab with full spray foam insulation and features a top-of-the-line Trane HVAC system with heat pump, ensuring efficiency and comfort year-round. The heart of the home is the chef’s kitchen, featuring granite countertops, a gas stove and oversized range, walk-in pantry, and butler’s pantry for added storage and convenience. The living area centers around a gas-log fireplace, perfect for cozy gatherings. The primary suite offers a luxurious walk-in shower with dual showerheads and a built-in bench, plus a large walk-in closet with custom shelving. Upstairs, a spacious bonus area with a built-in bar provides the perfect space for entertaining, a media room, or guest retreat. Step outside to enjoy the inviting outdoor living space, complete with a deck, pool, and beautifully landscaped flower gardens—ideal for summer fun and evening relaxation. The oversized 3-car garage (25x41) offers ample space for vehicles, storage, or a workshop. This home offers generous living space under roof with plenty of room to entertain, this home truly has it all—modern amenities, timeless design, and a peaceful setting close to town conveniences. This is more than a home—it’s a lifestyle. Don’t miss this rare opportunity in Roll-N-Hills!
Home Details
Home Type
- Single Family
Est. Annual Taxes
- $3,184
Year Built
- Built in 2023
Lot Details
- 1.21 Acre Lot
- South Facing Home
- Landscaped
Parking
- 3 Car Attached Garage
- Side Facing Garage
Home Design
- Brick Exterior Construction
- Slab Foundation
- Wood Frame Construction
- Metal Roof
Interior Spaces
- 3,412 Sq Ft Home
- 2-Story Property
- Wet Bar
- Vaulted Ceiling
- Ceiling Fan
- Gas Log Fireplace
- Vinyl Clad Windows
- Insulated Doors
- Fire and Smoke Detector
- Washer and Electric Dryer Hookup
Kitchen
- Butlers Pantry
- Oven
- Range
- Dishwasher
- Granite Countertops
Flooring
- Carpet
- Laminate
- Tile
Bedrooms and Bathrooms
- 3 Bedrooms
Accessible Home Design
- Handicap Accessible
- Accessible Doors
Eco-Friendly Details
- Energy-Efficient Insulation
- Energy-Efficient Doors
Pool
- Above Ground Pool
- Pool Liner
Outdoor Features
- Covered Patio or Porch
- Outdoor Fireplace
- Fire Pit
- Exterior Lighting
- Outdoor Grill
- Rain Gutters
Schools
- Stigler Elementary School
- Stigler High School
Utilities
- Zoned Heating and Cooling
- Tankless Water Heater
- Gas Water Heater
- Septic Tank
- High Speed Internet
Community Details
- No Home Owners Association
- Roll N Hills Estates Subdivision
Map
Home Values in the Area
Average Home Value in this Area
Property History
| Date | Event | Price | List to Sale | Price per Sq Ft |
|---|---|---|---|---|
| 02/19/2026 02/19/26 | Price Changed | $515,000 | -1.9% | $151 / Sq Ft |
| 01/23/2026 01/23/26 | Price Changed | $525,000 | -4.5% | $154 / Sq Ft |
| 10/29/2025 10/29/25 | For Sale | $549,900 | -- | $161 / Sq Ft |
Source: MLS Technology
MLS Number: 2545040
- 1710 E Old Military Rd
- 1714 E Old Military Rd
- 1104 Maple Ln
- 1108 Maple Ln
- 1804 E Hollow Oak Rd
- 1801 E Willow Dr
- 20 Highway 9
- 1103 E Kaniatobe Ln
- 202 NE 9th St
- 318 Ted Allen Ln
- 0 NE H St
- 2102 N Peaceful Ln
- 0 S Riverview Unit 2540543
- 0 S Riverview Unit 2540539
- 2009 E Trailwood St
- 805 NE 5th St
- 1401 N County Ridge Dr
- 30190 W County Road 1240
- 902 NE Rushwood Dr
- 40041 S County Road 4460
Ask me questions while you tour the home.
