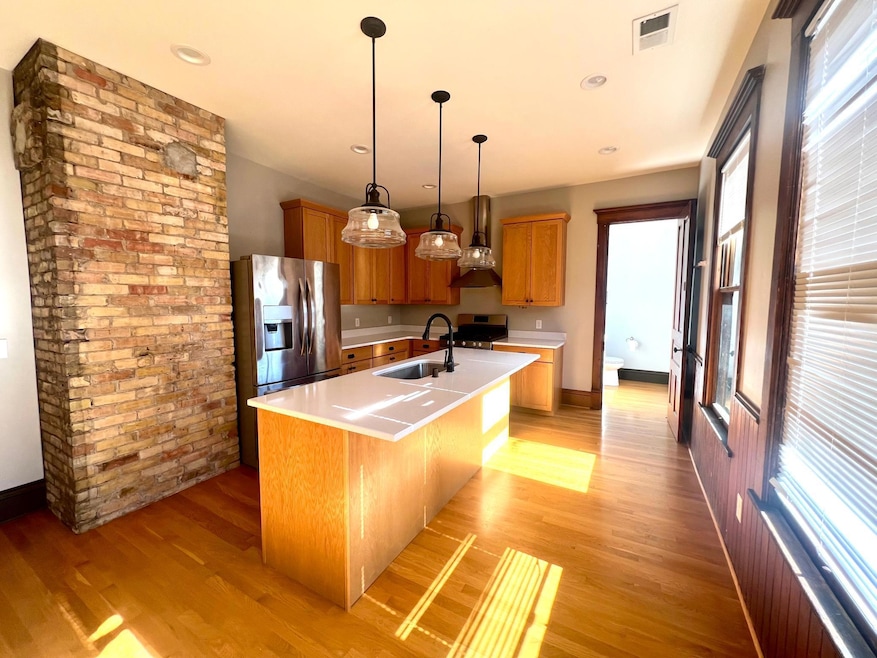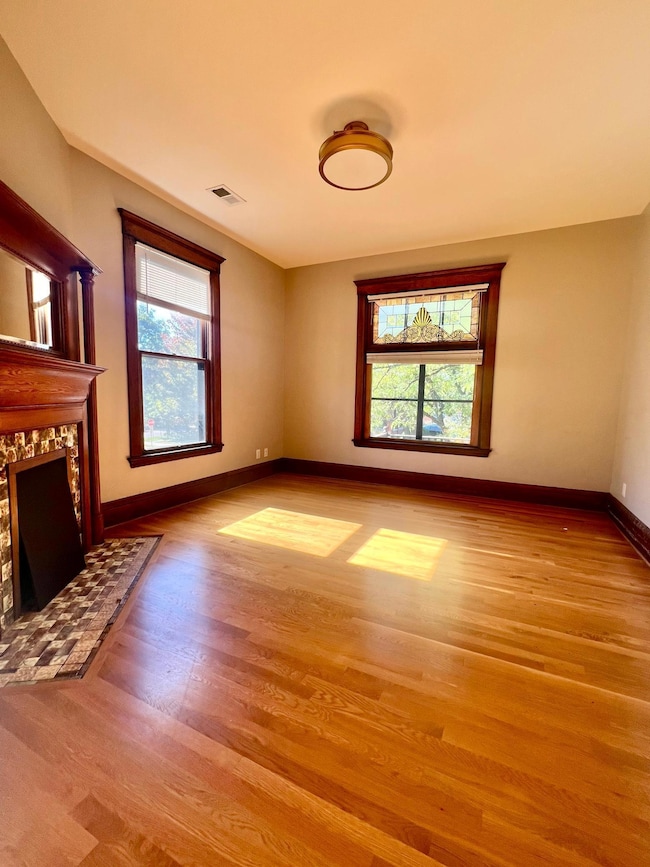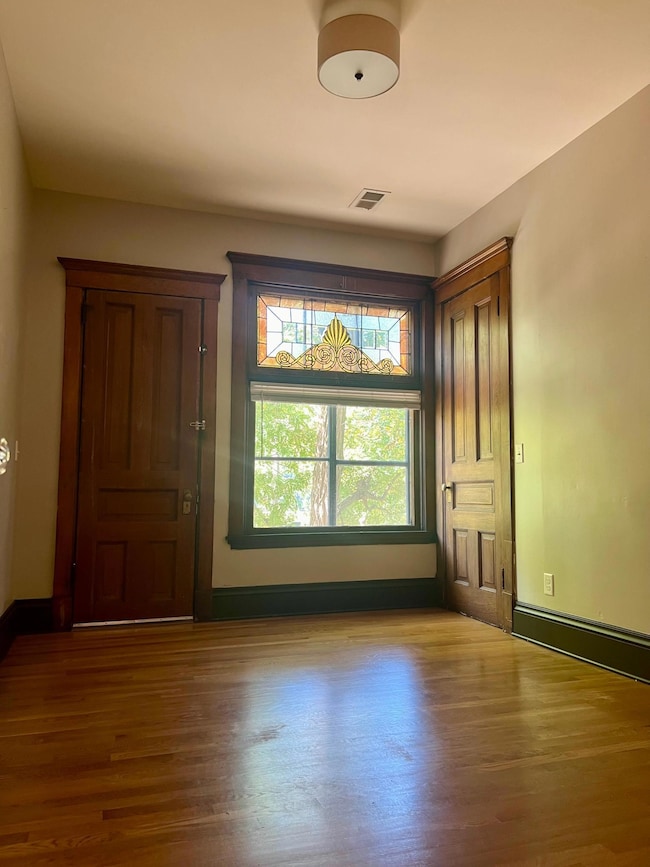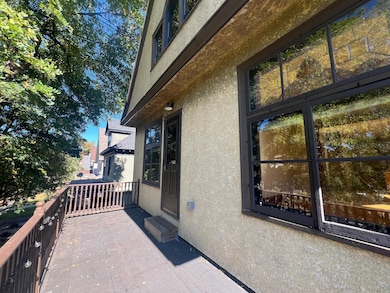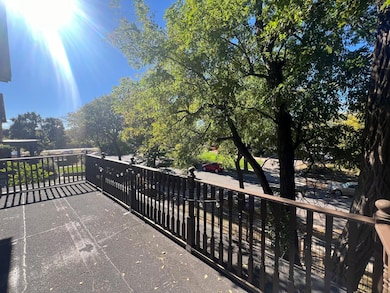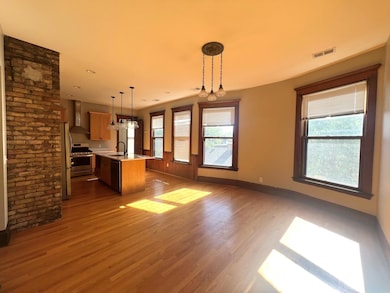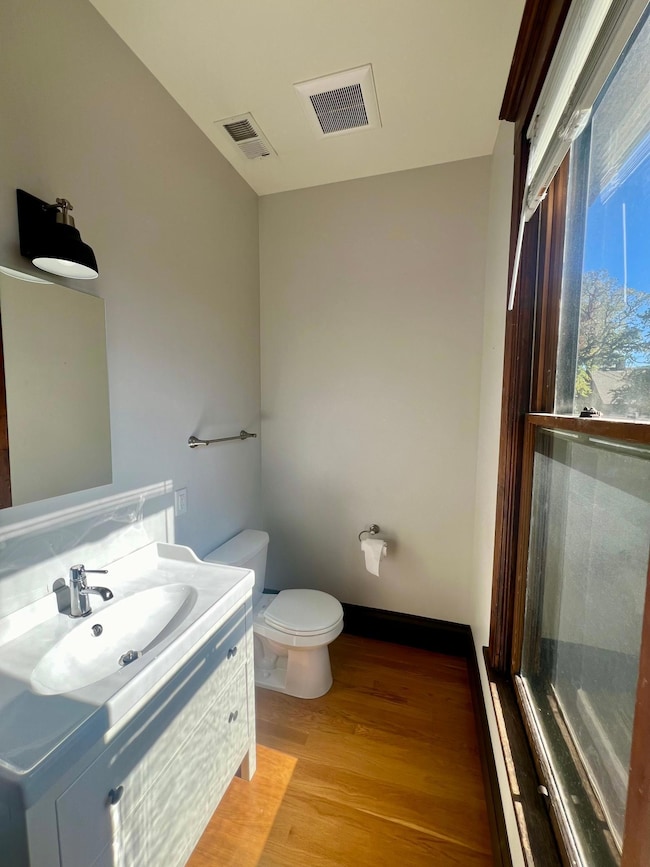1609 Elliot Ave Minneapolis, MN 55404
Elliot Park NeighborhoodHighlights
- Great Room
- Stainless Steel Appliances
- Forced Air Heating and Cooling System
- No HOA
- 1-Story Property
- 4-minute walk to Elliot Park
About This Home
Your new home is waiting—and it just found you! Step into this grand, light-filled top-level unit in a beautifully updated duplex. With three spacious bedrooms—each featuring large closets—you’ll have all the room you need to live, work, and relax. Need a home office? One of the bedrooms opens onto a private balcony, perfect for a breath of fresh air between Zoom calls.
The completely updated kitchen is a dream for anyone who loves to cook or entertain, and the open dining area easily fits a full-sized table—ideal for hosting dinners or diving into a weekend puzzle. Just off the dining room, unwind in the cozy great room with its charming decorative fireplace, perfect for movie nights or lazy mornings.
With two private entrances, you’ll enjoy added convenience and privacy. Off-street parking is included, and garage space is available to rent if you need it. Downstairs, you’ll find coin-operated laundry and tons of storage space in the basement.
Located right across from North Central University in a quiet, tucked-away neighborhood, you’re just minutes from Downtown—without the stress of traffic or parking hassles.
Don’t miss your chance to make this stunning apartment your new home. Schedule a tour and apply today!
Property Details
Home Type
- Multi-Family
Est. Annual Taxes
- $8,882
Year Built
- Built in 1900
Parking
- 1 Car Garage
- Parking Lot
Home Design
- Duplex
- Wood Siding
Interior Spaces
- 1,372 Sq Ft Home
- 1-Story Property
- Decorative Fireplace
- Great Room
- Combination Kitchen and Dining Room
- Basement
- Block Basement Construction
Kitchen
- Range
- Microwave
- Freezer
- Dishwasher
- Stainless Steel Appliances
Bedrooms and Bathrooms
- 3 Bedrooms
Additional Features
- Lot Dimensions are 50x144
- Forced Air Heating and Cooling System
Community Details
- No Home Owners Association
- J S & W Elliots Add Subdivision
Listing and Financial Details
- Property Available on 10/13/25
- Tenant pays for cable TV, gas, trash collection, water
- Assessor Parcel Number 2602924310053
Map
Source: NorthstarMLS
MLS Number: 6804414
APN: 26-029-24-31-0053
- 1520 Elliot Ave Unit 1
- 1520 Elliot Ave Unit 4
- 1604 Elliot Ave
- 1517 11th Ave S
- 1509 11th Ave S
- 824 S 10th St Unit 10
- 1801 Elliot Ave Unit 5
- 1801 Elliot Ave Unit 4 and 6
- 1807 Elliot Ave Unit 4
- 1601 Park Ave
- 1009 E 19th St
- 1916 Elliot Ave
- 1829 Park Ave Unit 7
- 1912 Columbus Ave
- 620 S 9th St
- 929 Portland Ave Unit 410
- 929 Portland Ave Unit 309
- 929 Portland Ave Unit 2107
- 929 Portland Ave Unit 2106
- 929 Portland Ave Unit 703
- 1525 Elliot Ave Unit 1
- 1520 Elliot Ave Unit 4
- 1509 S 10th Ave
- 1423 S 11th Ave
- 1009 Park Ave
- 1900 Columbus Ave Unit 1
- 1829 Park Ave Unit 7
- 1111 S 7th St
- 1101 S 7th St
- 1601 Portland Ave
- 1935 Park Ave
- 1010 S 7th St
- 929 Portland Ave Unit 907
- 929 Portland Ave Unit 205
- 929 Portland Ave Unit 2501
- 2006-2008 Park Ave
- 615 S 8th St
- 515 E Grant St
- 500 E 14th St
- 1928 Portland Ave
