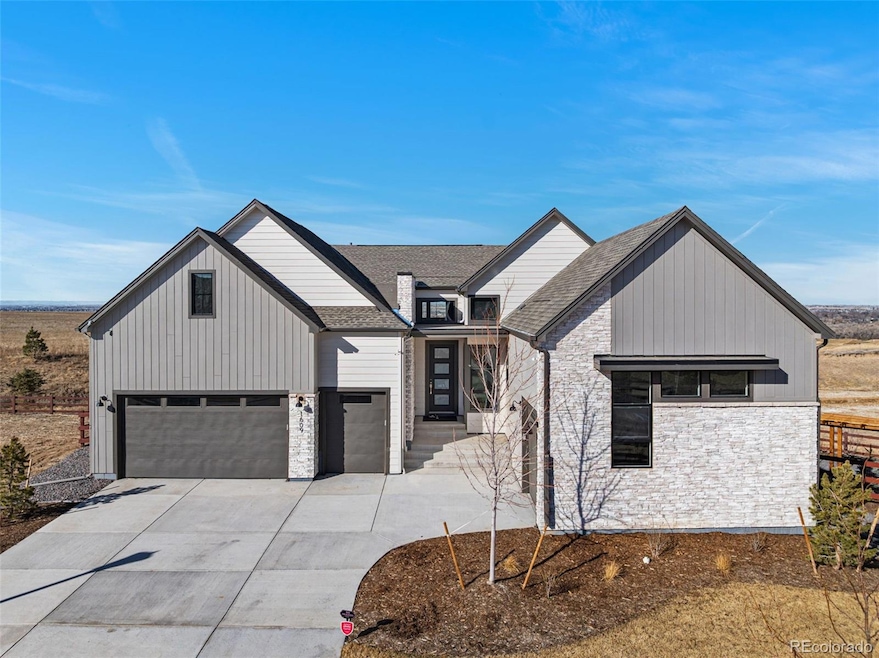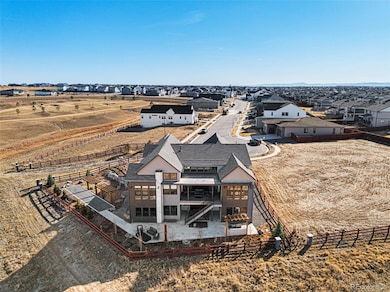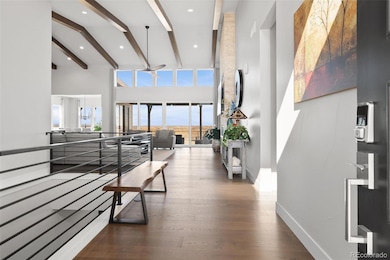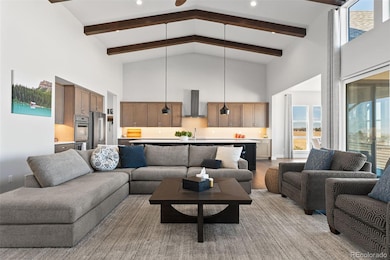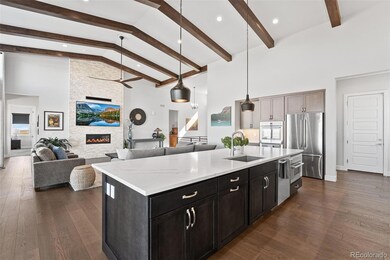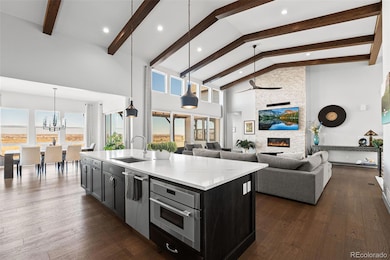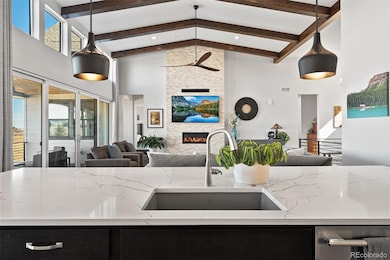
1609 Flourish Ct Windsor, CO 80550
Highlights
- On Golf Course
- Clubhouse
- Living Room with Fireplace
- New Construction
- Deck
- Wood Flooring
About This Home
As of June 2025Experience refined living in this stunning ranch-style home, where floor-to-ceiling windows and soaring vaulted ceilings fill the open floor plan with natural light. Thoughtfully designed for both elegance and comfort, this home offers seamless indoor-outdoor living with breathtaking views of the golf course and mountains.
The gourmet kitchen flows effortlessly into the spacious dining and living areas, creating an inviting atmosphere perfect for entertaining. The luxurious main floor primary suite is a private retreat, featuring expansive views, a spa-inspired five-piece bath with heated floors and a heated towel rack, and a generous walk-in closet.
The finished walkout basement adds incredible versatility, offering a private home theater, a fully equipped gym, and additional space for guests or recreation. Step outside to enjoy tranquil open space, rolling fairways, and mesmerizing sunsets from your covered patio. Ask your agent for a full list of home inclusions!
With impeccable finishes and better-than-new construction, this home is move-in ready and waiting to impress!
Last Agent to Sell the Property
LPT Realty Brokerage Email: katrinahunt@thebairdteam.net,720-220-8636 License #100104364 Listed on: 03/19/2025

Home Details
Home Type
- Single Family
Est. Annual Taxes
- $3,197
Year Built
- Built in 2023 | New Construction
Lot Details
- 0.31 Acre Lot
- On Golf Course
- Open Space
- Cul-De-Sac
- South Facing Home
- Property is Fully Fenced
- Landscaped
- Front and Back Yard Sprinklers
- Private Yard
HOA Fees
Parking
- 4 Car Attached Garage
Property Views
- Golf Course
- City
- Mountain
Home Design
- Brick Exterior Construction
- Frame Construction
- Composition Roof
Interior Spaces
- 1-Story Property
- Home Theater Equipment
- Bar Fridge
- Ceiling Fan
- Gas Fireplace
- Double Pane Windows
- Window Treatments
- Mud Room
- Entrance Foyer
- Family Room
- Living Room with Fireplace
- Dining Room
- Home Office
- Utility Room
- Home Gym
Kitchen
- Double Oven
- Cooktop with Range Hood
- Microwave
- Freezer
- Dishwasher
- Disposal
Flooring
- Wood
- Tile
Bedrooms and Bathrooms
- 4 Bedrooms | 3 Main Level Bedrooms
Laundry
- Laundry Room
- Dryer
- Washer
Finished Basement
- Partial Basement
- Sump Pump
- Bedroom in Basement
- 1 Bedroom in Basement
Home Security
- Home Security System
- Smart Locks
- Carbon Monoxide Detectors
- Fire and Smoke Detector
Eco-Friendly Details
- Energy-Efficient HVAC
- Energy-Efficient Doors
- Energy-Efficient Thermostat
Outdoor Features
- Deck
- Covered Patio or Porch
- Outdoor Water Feature
- Fire Pit
- Outdoor Gas Grill
- Rain Gutters
Schools
- Skyview Elementary School
- Windsor Middle School
- Windsor High School
Utilities
- Forced Air Heating and Cooling System
- Humidifier
- High-Efficiency Water Heater
- Water Softener
- High Speed Internet
- Cable TV Available
Listing and Financial Details
- Exclusions: Seller's personal property
- Assessor Parcel Number R8972257
Community Details
Overview
- Association fees include reserves, trash
- Raindance Community Assoc. Association, Phone Number (303) 482-2213
- Non Pot Water Association, Phone Number (303) 482-2213
- Raindance Fairways Subdivision, The Broadmoor Plan
- Greenbelt
Amenities
- Clubhouse
Recreation
- Golf Course Community
- Community Playground
- Community Pool
- Park
- Trails
Ownership History
Purchase Details
Home Financials for this Owner
Home Financials are based on the most recent Mortgage that was taken out on this home.Purchase Details
Similar Homes in Windsor, CO
Home Values in the Area
Average Home Value in this Area
Purchase History
| Date | Type | Sale Price | Title Company |
|---|---|---|---|
| Warranty Deed | $1,990,000 | None Listed On Document | |
| Special Warranty Deed | $1,967,407 | None Listed On Document |
Property History
| Date | Event | Price | Change | Sq Ft Price |
|---|---|---|---|---|
| 06/27/2025 06/27/25 | Sold | $1,990,000 | 0.0% | $407 / Sq Ft |
| 04/16/2025 04/16/25 | Pending | -- | -- | -- |
| 03/19/2025 03/19/25 | For Sale | $1,990,000 | -- | $407 / Sq Ft |
Tax History Compared to Growth
Tax History
| Year | Tax Paid | Tax Assessment Tax Assessment Total Assessment is a certain percentage of the fair market value that is determined by local assessors to be the total taxable value of land and additions on the property. | Land | Improvement |
|---|---|---|---|---|
| 2025 | $3,197 | $86,500 | $7,810 | $78,690 |
| 2024 | $3,197 | $86,500 | $7,810 | $78,690 |
| 2023 | $1,000 | $29,300 | $29,300 | $19,260 |
| 2022 | $95 | $670 | $670 | $0 |
| 2021 | $86 | $670 | $670 | $0 |
Agents Affiliated with this Home
-
Katrina Hunt

Seller's Agent in 2025
Katrina Hunt
LPT Realty
(720) 220-8636
28 Total Sales
-
Gary Baird
G
Seller Co-Listing Agent in 2025
Gary Baird
LPT Realty
(720) 323-3758
377 Total Sales
-
Jessica Vakabua

Buyer's Agent in 2025
Jessica Vakabua
Coldwell Banker Realty-NOCO
(970) 646-5122
19 Total Sales
Map
Source: REcolorado®
MLS Number: 4071584
APN: R8972257
- 1802 Rise Dr
- 1647 Flourish Dr
- 1644 Thrive Dr
- 1653 Flourish Dr
- 1683 Thrive Dr
- 1716 Branching Canopy Dr
- 1711 Branching Canopy Dr
- 1730 Lucent Ct
- 1728 Center Pivot Dr
- 1719 Branching Canopy Dr
- 1720 Branching Canopy Dr
- 1722 Branching Canopy Dr
- 1723 Branching Canopy Dr
- 1725 Country Sun Dr
- 1775 Covered Bridge Pkwy
- 1830 Thrive Dr
- 1759 Abundance Dr
- 1774 Thrive Dr
- 1766 Country Sun Dr
- 1591 Landon Ct
