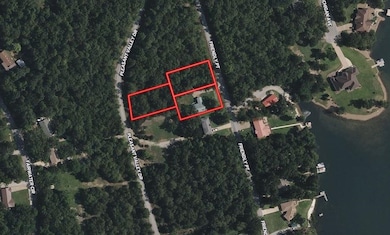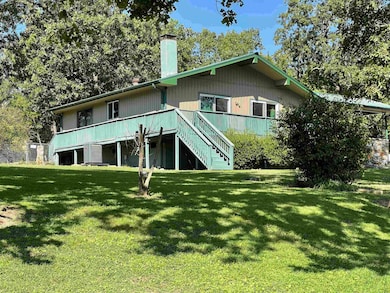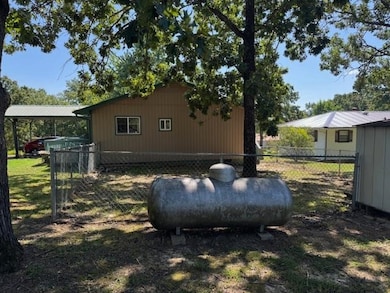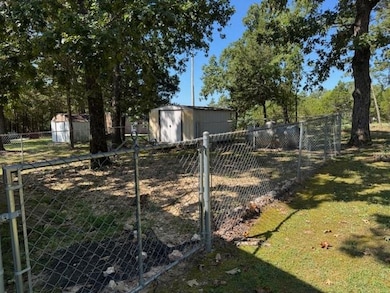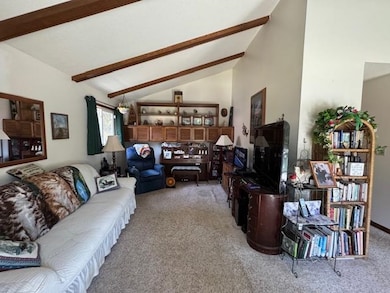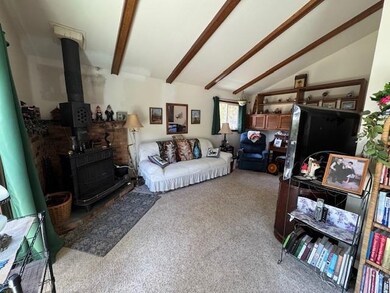1609 Friendly Point Horseshoe Bend, AR 72512
Estimated payment $704/month
Highlights
- Airport or Runway
- Lake View
- Wood Burning Stove
- Marina
- Deck
- Wooded Lot
About This Home
This charming and cozy 2-bedroom, 1.5-bathroom home with picturesque views of Crown Lake offers the perfect blend of comfort, convenience, and year-round recreational opportunities. Nestled on three lots, including a serene, wooded area, this 980-square-foot residence is an idyllic retreat for families or those seeking a peaceful escape. Step inside to a warm and inviting living room, where a cozy wood-burning stove creates the perfect ambiance for relaxing evenings. The well-equipped kitchen, complete with all appliances, ensures a seamless move-in experience. The home’s thoughtful design extends to its outdoor living spaces. A spacious wraparound deck (needs some repairs), provides an ideal setting for entertaining guests or simply soaking in the tranquil lake views. The property also boasts a fenced backyard, offering a safe and private space for pets and children to play. Recent upgrades provide peace of mind, including a new furnace and air conditioner installed in 2022 and a new septic system in 2024. Additional features enhancing this home’s appeal include a valuable whole-house generator, a dedicated storage building, and extra storage space adjacent to the house.
Home Details
Home Type
- Single Family
Est. Annual Taxes
- $491
Year Built
- Built in 1972
Lot Details
- 1.35 Acre Lot
- Partially Fenced Property
- Landscaped
- Level Lot
- Cleared Lot
- Wooded Lot
Home Design
- Ranch Style House
- Frame Construction
- Pitched Roof
- Metal Roof
- Metal Siding
Interior Spaces
- 980 Sq Ft Home
- Sheet Rock Walls or Ceilings
- Vaulted Ceiling
- Ceiling Fan
- Wood Burning Stove
- Window Treatments
- Formal Dining Room
- Lake Views
- Crawl Space
- Fire and Smoke Detector
Kitchen
- Electric Range
- Stove
- Dishwasher
- Formica Countertops
Flooring
- Carpet
- Laminate
- Vinyl
Bedrooms and Bathrooms
- 2 Bedrooms
- In-Law or Guest Suite
Laundry
- Dryer
- Washer
Parking
- 1 Car Garage
- Carport
Outdoor Features
- Deck
- Outdoor Storage
Schools
- Izard Cnty Cons. Elementary And Middle School
- Izard Cnty Cons. High School
Utilities
- Central Heating and Cooling System
- Heat Pump System
- Co-Op Electric
- Power Generator
- Propane
- Electric Water Heater
- Septic System
Listing and Financial Details
- $125 per year additional tax assessments
Community Details
Amenities
- Picnic Area
- Airport or Runway
- Party Room
Recreation
- Marina
- Tennis Courts
- Community Playground
- Bike Trail
Map
Home Values in the Area
Average Home Value in this Area
Tax History
| Year | Tax Paid | Tax Assessment Tax Assessment Total Assessment is a certain percentage of the fair market value that is determined by local assessors to be the total taxable value of land and additions on the property. | Land | Improvement |
|---|---|---|---|---|
| 2025 | -- | $9,950 | $600 | $9,350 |
| 2024 | -- | $9,950 | $600 | $9,350 |
| 2023 | $0 | $9,950 | $600 | $9,350 |
| 2022 | $194 | $9,950 | $600 | $9,350 |
| 2021 | $176 | $9,950 | $600 | $9,350 |
| 2020 | $368 | $7,560 | $600 | $6,960 |
| 2019 | $109 | $7,560 | $600 | $6,960 |
| 2018 | $127 | $7,560 | $600 | $6,960 |
| 2017 | $368 | $7,560 | $600 | $6,960 |
| 2016 | $127 | $7,560 | $600 | $6,960 |
| 2015 | -- | $8,950 | $700 | $8,250 |
| 2014 | -- | $8,950 | $700 | $8,250 |
| 2013 | -- | $8,950 | $700 | $8,250 |
Property History
| Date | Event | Price | List to Sale | Price per Sq Ft |
|---|---|---|---|---|
| 07/22/2025 07/22/25 | For Sale | $125,900 | -- | $128 / Sq Ft |
Purchase History
| Date | Type | Sale Price | Title Company |
|---|---|---|---|
| Warranty Deed | $69,900 | None Available | |
| Warranty Deed | $42,000 | -- |
Mortgage History
| Date | Status | Loan Amount | Loan Type |
|---|---|---|---|
| Open | $62,910 | New Conventional | |
| Previous Owner | $33,600 | New Conventional |
Source: Cooperative Arkansas REALTORS® MLS
MLS Number: 25028804
APN: 800-07113-000
- 1012 Fairwater Cir
- 1711 Pleasant Valley Dr Unit 1108 Fairwater Circl
- 1007 Fairwater Cir
- 1716 Fairwater Cir
- 1803 Fairwater Cir
- 903 W Wind Point
- 1208 Michigan Ave
- 1402 Michigan Ave
- 1307 Michigan Ave
- 1105 Michigan Ave
- 1310 Michigan Ave
- 1408 N Shore Dr Unit E
- 1702 N Shore Dr
- 1704 N Shore Dr
- 1211 S Edgewater Rd
- 1506 Emerald Cove Dr
- 1604 Pleasant Valley Dr
- 1112 Tennessee Rd
- 1110 Tennessee Rd
- 1805 Fox Point

