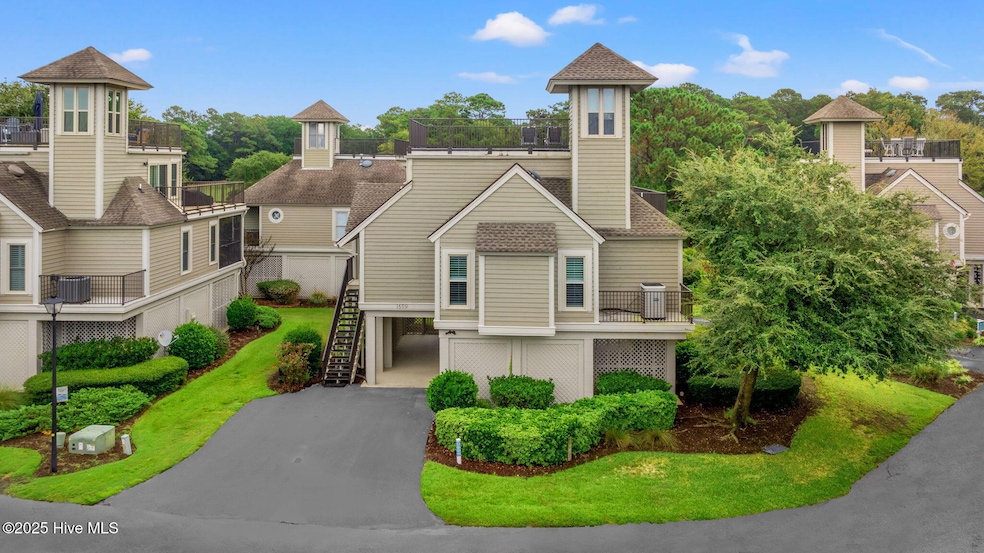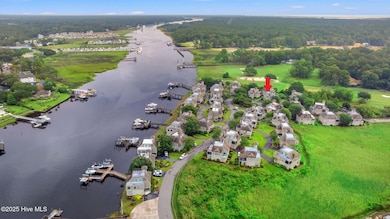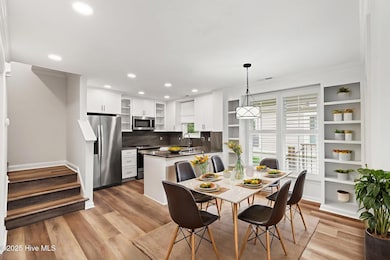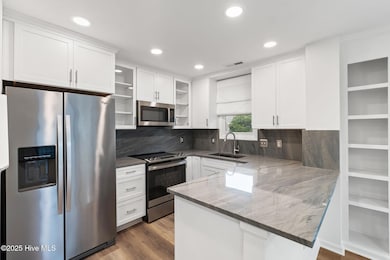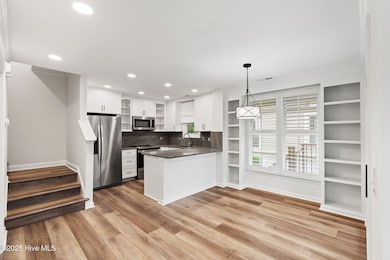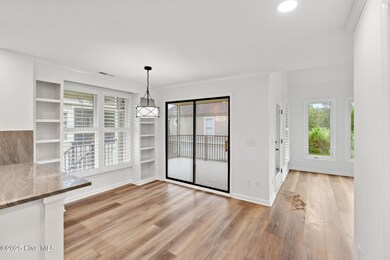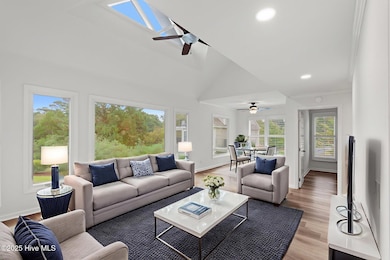1609 Harbor Dr Unit 2 North Myrtle Beach, SC 29582
Cherry Grove NeighborhoodEstimated payment $3,411/month
Highlights
- Community Beach Access
- Boat Dock
- Fitness Center
- Ocean Drive Elementary School Rated A
- Water Access
- Indoor Pool
About This Home
Stunning 3BR/3BA Home in Harborloft within the gated community of Tidewater Plantation. Enjoy the views of the Golf Course, ICW and Marshes surrounding from the Private Rooftop Balcony. Views for Miles!Step inside to find brand new LVP flooring throughout, a completely remodeled kitchen with custom cabinetry, quartz countertops, stainless steel appliances. Each of the three bathrooms has been thoughtfully updated with walk-in tile showers, marble tile flooring, and modern vanities, creating a spa-like retreat in every bathroom. Enjoy peaceful mornings on the screened porch, soak up the sun on one of the two sundecks. This home is the ideal sanctuary whether you're seeking a primary residence, vacation getaway, or income-producing investment property - short-term rentals are permitted!Tidewater Plantation is a premier waterfront golf course neighborhood with access to unmatched amenities of a brand-new amenity center, fully equipped fitness center, Swim & Racquet clubs, two pools, two hot tubs, three tennis courts, three pickleball courts, on-site restaurant, private community dock along the ICW and exclusive oceanfront cabana in Cherry Grove. With 24-hour gated security and a strong sense of community, Tidewater offers the ultimate coastal lifestyle in North Myrtle Beach.
Listing Agent
Landmark Sotheby's International Realty License #137237 Listed on: 09/24/2025

Home Details
Home Type
- Single Family
Est. Annual Taxes
- $2,013
Year Built
- Built in 1998
Lot Details
- 2,178 Sq Ft Lot
- Lot Dimensions are 45x45x45x45
- Irrigation
HOA Fees
- $529 Monthly HOA Fees
Home Design
- Flat Roof Shape
- Slab Foundation
- Wood Frame Construction
- Architectural Shingle Roof
- Wood Siding
- Stick Built Home
Interior Spaces
- 1,778 Sq Ft Home
- 2-Story Property
- Bookcases
- Ceiling Fan
- Blinds
- Formal Dining Room
Kitchen
- Range
- Dishwasher
- Solid Surface Countertops
- Disposal
Flooring
- Tile
- Luxury Vinyl Plank Tile
Bedrooms and Bathrooms
- 3 Bedrooms
- 3 Full Bathrooms
- Walk-in Shower
Laundry
- Dryer
- Washer
Parking
- 2 Parking Spaces
- Covered Parking
- Driveway
Outdoor Features
- Indoor Pool
- Water Access
- Balcony
- Deck
- Wrap Around Porch
- Screened Patio
- Outdoor Storage
Schools
- Ocean Drive Elementary School
- North Myrtle Beach Middle School
- North Myrtle Beach High School
Utilities
- Heat Pump System
- Electric Water Heater
- Municipal Trash
Listing and Financial Details
- Assessor Parcel Number 31213010047
Community Details
Overview
- Master Insurance
- Ally Mgt Association, Phone Number (843) 497-3555
- Tidewater Plantation Subdivision
- Maintained Community
Amenities
- Restaurant
- Clubhouse
Recreation
- Boat Dock
- Community Beach Access
- Tennis Courts
- Pickleball Courts
- Racquetball
- Fitness Center
- Community Pool
- Community Spa
Security
- Security Service
- Gated Community
Map
Home Values in the Area
Average Home Value in this Area
Tax History
| Year | Tax Paid | Tax Assessment Tax Assessment Total Assessment is a certain percentage of the fair market value that is determined by local assessors to be the total taxable value of land and additions on the property. | Land | Improvement |
|---|---|---|---|---|
| 2024 | $2,013 | $28,200 | $0 | $28,200 |
| 2023 | $2,013 | $16,320 | $0 | $16,320 |
| 2021 | $3,693 | $16,320 | $0 | $16,320 |
| 2020 | $3,652 | $16,320 | $0 | $16,320 |
| 2019 | $3,523 | $16,320 | $0 | $16,320 |
| 2018 | $3,679 | $16,080 | $0 | $16,080 |
| 2017 | $3,647 | $16,080 | $0 | $16,080 |
| 2016 | -- | $16,080 | $0 | $16,080 |
| 2015 | $3,615 | $16,080 | $0 | $16,080 |
| 2014 | $3,499 | $16,080 | $0 | $16,080 |
Property History
| Date | Event | Price | List to Sale | Price per Sq Ft | Prior Sale |
|---|---|---|---|---|---|
| 11/11/2025 11/11/25 | Pending | -- | -- | -- | |
| 11/05/2025 11/05/25 | Price Changed | $515,000 | -3.7% | $290 / Sq Ft | |
| 10/01/2025 10/01/25 | For Sale | $535,000 | +13.8% | $301 / Sq Ft | |
| 03/10/2023 03/10/23 | Sold | $470,000 | -2.1% | $269 / Sq Ft | View Prior Sale |
| 02/01/2023 02/01/23 | For Sale | $480,000 | -- | $275 / Sq Ft |
Source: Hive MLS
MLS Number: 100532473
APN: 131-06-04-002
- 1608 Harbor Dr Unit 42
- 1501 Harbor Dr
- 1670 Harbor Dr Unit 50
- 1551 Spinnaker Dr Unit 5324
- 1551 Spinnaker Dr Unit 5312
- 1551 Spinnaker Dr Unit 5535
- 4425 Eastport Blvd Unit I1
- 1545 Spinnaker Dr Unit 7D
- 4430 Turtle Ln Unit 2C
- 4429 Turtle Ln Unit 2C
- 4430 Eastport Blvd Unit L-7
- 4430 Eastport Blvd Unit L-5
- 4417 Eastport Blvd Unit G5
- 4417 Eastport Blvd Unit G-6
- 4420 Eastport Blvd Unit M-12
- 1401 Lighthouse Dr Unit 4413
- 1401 Lighthouse Dr Unit 4133
- 1401 Lighthouse Dr Unit 4111
- 1401 Lighthouse Dr Unit 4215
- 4413 Eastport Blvd Unit F1
