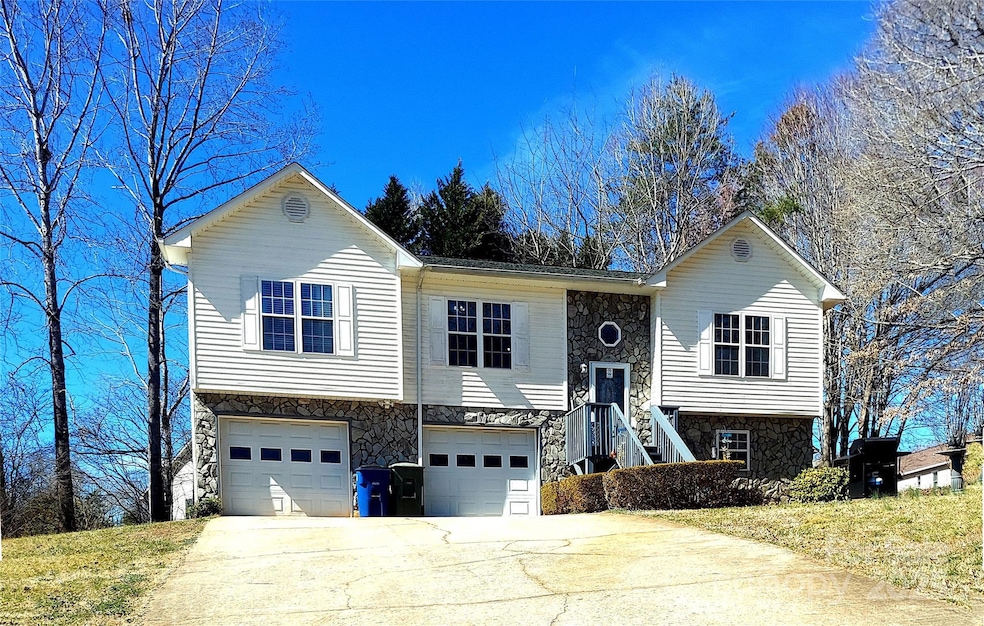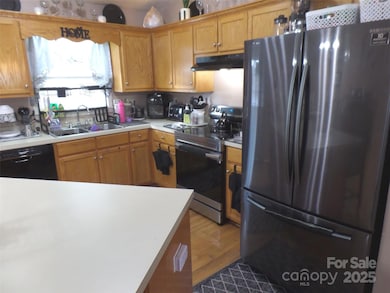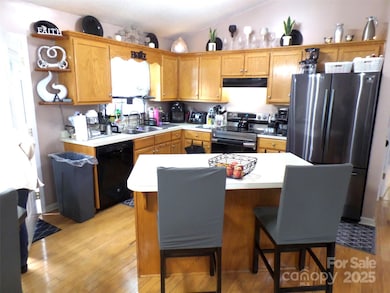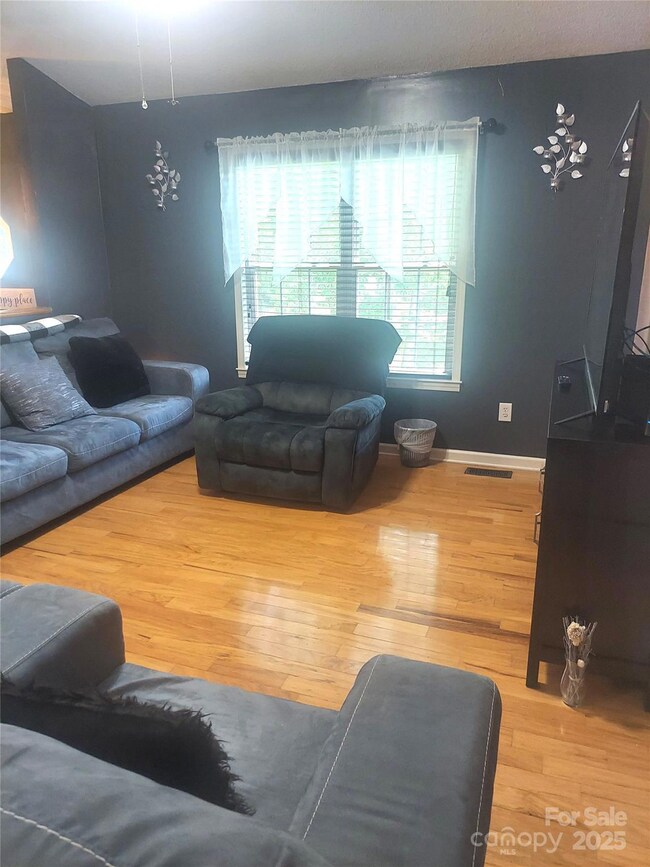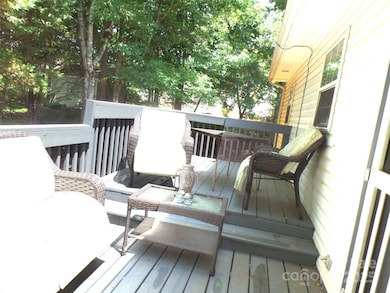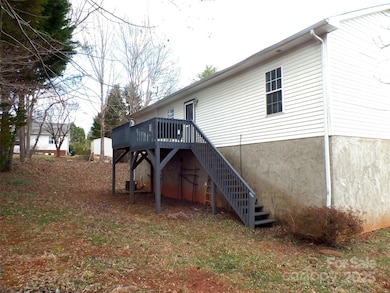1609 Indian Springs Dr NW Unit 35 Conover, NC 28613
Estimated payment $1,869/month
Highlights
- No HOA
- 2 Car Attached Garage
- Forced Air Heating and Cooling System
- Shuford Elementary School Rated A
- Laundry Room
About This Home
Welcome to this spacious and beautifully maintained 3-bedroom, 2-bath home located in a desirable Conover neighborhood with similar-style homes. Built in 2000, this home offers both comfort and functionality and no HOA fees.
The upper level features a bright and inviting living room, a well-equipped kitchen, and a cozy dining area—perfect for everyday living and entertaining. The lower level includes an expansive bonus room of approximately 600 square feet, ideal for a home office, media room, or playroom. Additional highlights include a 2-car garage with plenty of storage space, and a convenient location close to schools, shopping, and major highways.New Rheem installed 7/28/25, roof 2014 well cared for home. Wagner Glen Subdivision approved in March 2024.
Listing Agent
MarketPlace Realty, Inc. Brokerage Email: MarietteHNC@gmail.com License #172331 Listed on: 07/01/2025
Home Details
Home Type
- Single Family
Est. Annual Taxes
- $2,008
Year Built
- Built in 2000
Lot Details
- Lot Dimensions are 95x158
- Property is zoned Res., R-9A
Parking
- 2 Car Attached Garage
- Front Facing Garage
- Garage Door Opener
- Driveway
Home Design
- Split Level Home
- Vinyl Siding
- Stone Veneer
Interior Spaces
- Finished Basement
- Partial Basement
Kitchen
- Electric Range
- Dishwasher
Bedrooms and Bathrooms
- 2 Full Bathrooms
Laundry
- Laundry Room
- Laundry in Garage
Schools
- Newton Conover Elementary School
- Newton Conover High School
Utilities
- Forced Air Heating and Cooling System
- Heating System Uses Natural Gas
Community Details
- No Home Owners Association
- Indian Springs Subdivision
Listing and Financial Details
- Assessor Parcel Number 3732077922191
Map
Home Values in the Area
Average Home Value in this Area
Tax History
| Year | Tax Paid | Tax Assessment Tax Assessment Total Assessment is a certain percentage of the fair market value that is determined by local assessors to be the total taxable value of land and additions on the property. | Land | Improvement |
|---|---|---|---|---|
| 2025 | $2,008 | $253,100 | $15,000 | $238,100 |
| 2024 | $2,008 | $253,100 | $15,000 | $238,100 |
| 2023 | $2,008 | $146,100 | $15,000 | $131,100 |
| 2022 | $1,571 | $146,100 | $15,000 | $131,100 |
| 2021 | $1,571 | $146,100 | $15,000 | $131,100 |
| 2020 | $1,571 | $146,100 | $15,000 | $131,100 |
| 2019 | $1,571 | $146,100 | $0 | $0 |
| 2018 | $1,489 | $138,500 | $14,600 | $123,900 |
| 2017 | $1,447 | $0 | $0 | $0 |
| 2016 | $1,433 | $0 | $0 | $0 |
| 2015 | $1,256 | $137,050 | $14,600 | $122,450 |
| 2014 | $1,256 | $135,000 | $16,800 | $118,200 |
Property History
| Date | Event | Price | List to Sale | Price per Sq Ft |
|---|---|---|---|---|
| 07/01/2025 07/01/25 | For Sale | $324,500 | -- | $176 / Sq Ft |
Purchase History
| Date | Type | Sale Price | Title Company |
|---|---|---|---|
| Warranty Deed | $150,000 | Attorney | |
| Warranty Deed | $143,000 | None Available | |
| Deed | $118,000 | -- | |
| Deed | $16,000 | -- |
Mortgage History
| Date | Status | Loan Amount | Loan Type |
|---|---|---|---|
| Open | $150,000 | VA | |
| Previous Owner | $145,918 | New Conventional |
Source: Canopy MLS (Canopy Realtor® Association)
MLS Number: 4276555
APN: 3732077921910000
- 1552 Indian Springs Dr NW
- 712 Painted Feather Ln NW
- 1307 Winston St
- 1703 Wagner Pointe Dr NW
- 1315 Pear Dr
- 1553 Castell Ln
- 908 13th St NW
- 807 15th St NW
- 3822 Newhall Dr NW
- 3940 Herman Sipe Rd
- 3770 County Home Rd
- 3970 Ashton Dr NW
- 602 Kames Ct NW
- 4106 Hemingway Dr
- 4125 Hemingway Dr
- 0000 Section House Rd
- 4073 Lee Cline Rd
- 3395 Danial St
- 606 6th Street Ct NW
- 604 6th Street Ct NW
- 904 8th Ave SW
- 3062 12th Ave SE
- 745 Boundary Rd
- 900 Ac Little Dr
- 2521 31st Street Dr NE
- 1102 22nd St NE Unit 604
- 2037 N Deal Ave
- 202 W 19th St
- 204 W 19th St
- 206 W 15th St Unit 2
- 206 W 15th St Unit 3
- 1776 17th Ave NE
- 1567 14th Ave NE
- 1750 20th Avenue Dr NE
- 1830 20th Avenue Dr NE
- 1985 Startown Rd Unit ID1325079P
- 1755 20th Avenue Dr NE
- 1655 20th Ave Dr
- 2001 Startown Rd
- 255 16th Street Place SE Unit Hickory Duplex 255
