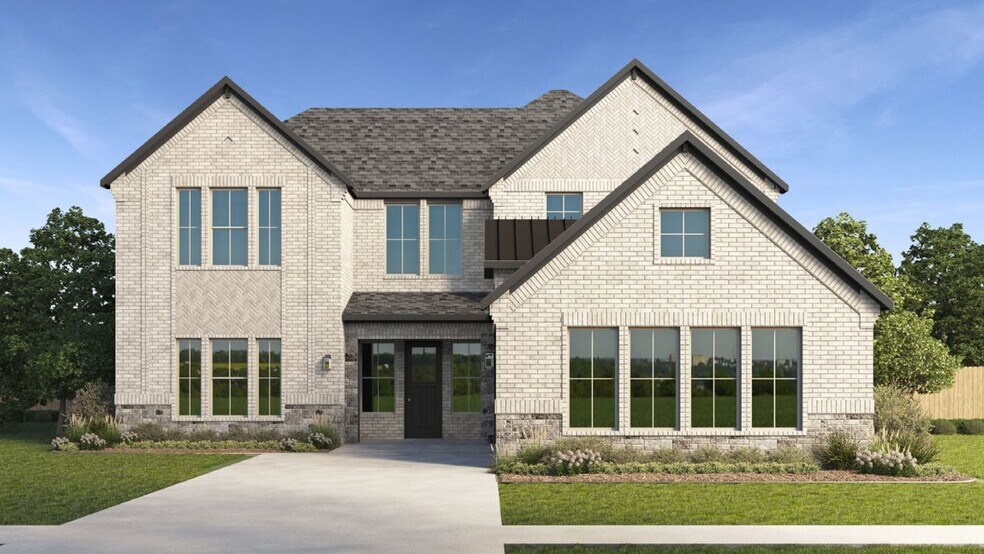
Estimated payment starting at $4,711/month
Highlights
- New Construction
- Freestanding Bathtub
- Main Floor Primary Bedroom
- Primary Bedroom Suite
- Wood Flooring
- Attic
About This Floor Plan
Northside Place – A Community of Timeless Elegance in Carrollton, TX Welcome to Northside Place, a boutique luxury community in the heart of Carrollton, Texas, where classic elegance meets modern sophistication. Inspired by history’s greatest writers, this exclusive collection of 24 homesites is part of our Writers Collection, reflecting a sense of grandeur, drama, and timeless design. As you stroll through Northside Place, you’ll be captivated by the stunning brick and rock exteriors, accentuated by black-framed windows, warm wood-tone siding, and intricate herringbone brick details. These modern traditional homes offer an elevated living experience with meticulously designed interiors, including picture frame kitchen cabinets, designer tile backsplashes, quartz countertops, and high-end KitchenAid appliances. Inside, grand windows with remote-controlled Roman shades bathe the home in natural light, highlighting the wrought-iron and wood stair railings that add a touch of elegance. The primary suite is a true retreat, featuring a double vanity with extra space, a stand-alone soaking tub, and a walk-in shower with a full tile surround and Moen black hardware. Located minutes from historic downtown Carrollton, top-rated schools, scenic parks, and major highways, Northside Place offers a sophisticated yet convenient lifestyle. Experience the charm, prestige, and modern luxury of Northside Place—schedule a tour today!
Sales Office
| Monday |
1:00 PM - 6:00 PM
|
| Tuesday |
10:00 AM - 6:00 PM
|
| Wednesday |
10:00 AM - 6:00 PM
|
| Thursday |
10:00 AM - 6:00 PM
|
| Friday |
10:00 AM - 6:00 PM
|
| Saturday |
10:00 AM - 6:00 PM
|
| Sunday |
1:00 PM - 6:00 PM
|
Home Details
Home Type
- Single Family
Lot Details
- Fenced Yard
- Landscaped
- Sprinkler System
- Lawn
Parking
- 2 Car Attached Garage
- Side Facing Garage
Home Design
- New Construction
Interior Spaces
- 2-Story Property
- Ceiling Fan
- Fireplace
- Formal Entry
- Smart Doorbell
- Family Room
- Dining Room
- Bonus Room
- Game Room
- Attic
Kitchen
- Breakfast Bar
- Walk-In Pantry
- Double Oven
- Built-In Oven
- Cooktop
- Range Hood
- Built-In Microwave
- Dishwasher
- Stainless Steel Appliances
- Kitchen Island
- Quartz Countertops
- Disposal
Flooring
- Wood
- Carpet
- Laminate
- Tile
Bedrooms and Bathrooms
- 4 Bedrooms
- Primary Bedroom on Main
- Primary Bedroom Suite
- Walk-In Closet
- Powder Room
- Primary bathroom on main floor
- Quartz Bathroom Countertops
- Dual Vanity Sinks in Primary Bathroom
- Private Water Closet
- Bathroom Fixtures
- Freestanding Bathtub
- Soaking Tub
- Bathtub with Shower
- Walk-in Shower
Laundry
- Laundry Room
- Laundry on main level
- Sink Near Laundry
- Washer and Dryer Hookup
Home Security
- Home Security System
- Smart Lights or Controls
- Smart Thermostat
Outdoor Features
- Covered Patio or Porch
Utilities
- Forced Air Zoned Heating and Cooling System
- Programmable Thermostat
- Smart Home Wiring
- Tankless Water Heater
- Water Purifier
- High Speed Internet
- Cable TV Available
Map
Other Plans in Northside Place
About the Builder
- Northside Place
- 1628 Rosetree Ln
- Carroll Crest
- 1624 Rosetree Ln
- 1620 Rosetree Ln
- 1612 Rosetree Ln
- 1616 Rosetree Ln
- 1604 Rosetree Ln
- 1604-1628 Rosetree Ln
- 1608 Rosetree Ln
- 2524 Havenhurst St Unit 105
- 2524 Havenhurst St Unit 102
- 13351 Goodland St Unit 202
- 13351 Goodland St Unit 206
- 13351 Goodland St Unit 207
- 13351 Goodland St Unit 204
- 13325 Bee St Unit 302
- 13001 Hutton Dr Unit 31
- 13001 Hutton Dr Unit 25
- 2981 Primrose Ln
