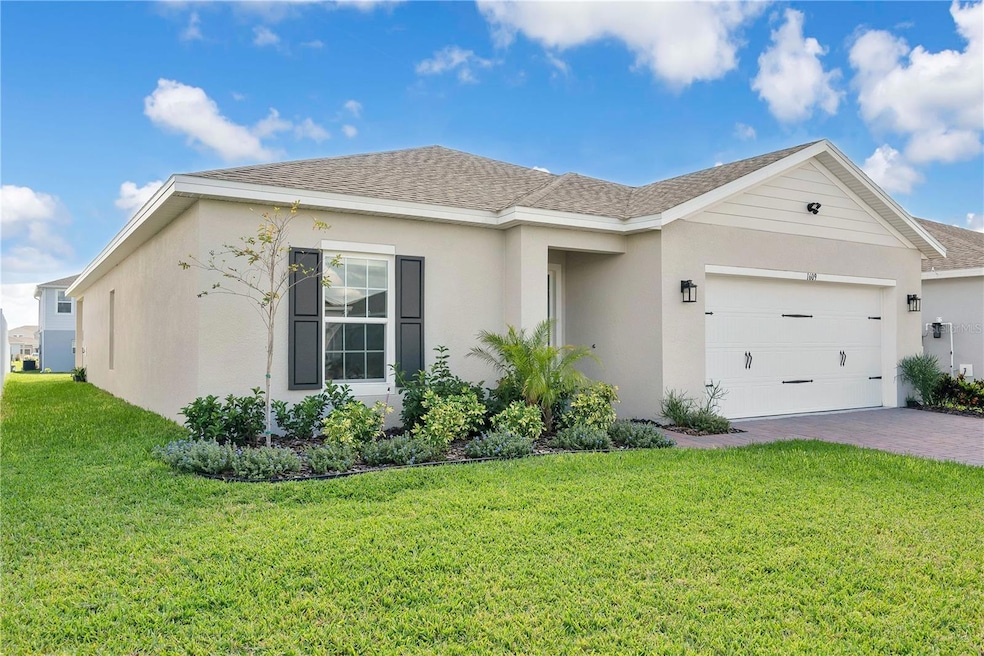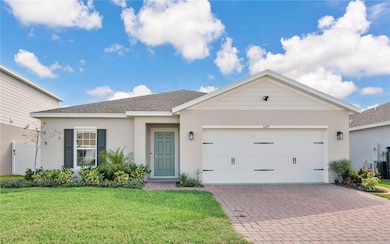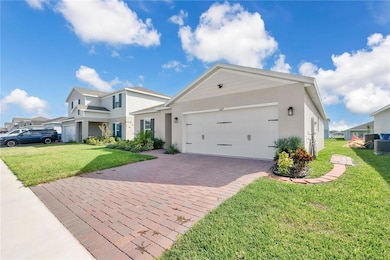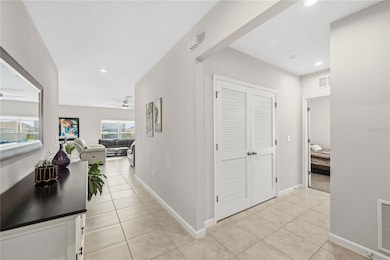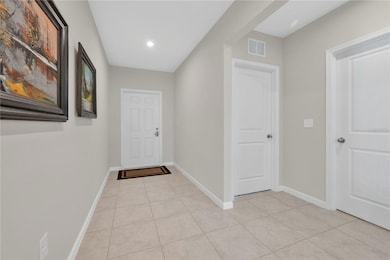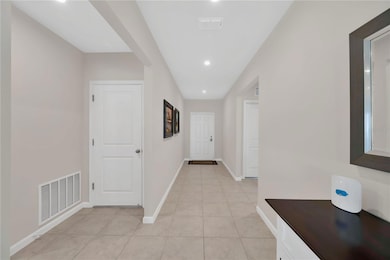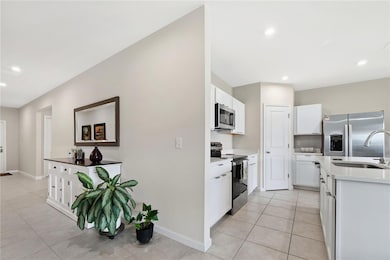1609 Laia Rd Haines City, FL 33844
Estimated payment $1,777/month
Highlights
- Open Floorplan
- Solid Surface Countertops
- Balcony
- Great Room
- Walk-In Pantry
- 2 Car Attached Garage
About This Home
Welcome to this IMMACULATE 4-BEDROOM, 2-BATH HOME built in DECEMBER 2024, offering the freshness of NEW CONSTRUCTION with added upgrades that make it feel instantly like HOME. As you enter, you’ll be greeted by a LONG AND SPACIOUS FOYER leading to a bright, OPEN-CONCEPT FLOOR PLAN designed for comfort and functionality. The UPGRADED KITCHEN features GRANITE COUNTERTOPS, elegant LIGHTING FIXTURES, ABUNDANT CABINET SPACE, and a WALK-IN PANTRY — a true COOK’S DREAM. Both BATHROOMS INCLUDE GRANITE COUNTERTOPS as well, adding a touch of luxury throughout. Enjoy your OVERSIZED PRIMARY SUITE with NOT CARPET thoughtfully designed layout for rest and privacy. The FAMILY ROOM AND DINING AREA flow seamlessly, creating an ideal space for ENTERTAINING, RELAXATION, OR WORKING ON YOUR FAVORITE PROJECT. Step outside to a COVERED LANAI, perfect for enjoying the BEAUTIFUL FLORIDA WEATHER year-round. Located in a QUIET and ATTRACTIVE NEIGHBORHOOD without the nuisances of new construction in the community, you will appreciate amenities such as a PLAYGROUND, DOG PARK and SECURE MAILBOX AREA. Additional highlights include:
? LOW HOA – only $96/month ($288 billed quarterly) and includes BASIC INTERNET
? NO CDD and NO FLOOD INSURANCE REQUIRED
? FINISHED GARAGE FLOOR adding a touch of class
? CLOSE TO SHOPPING, RESTAURANTS, SCHOOLS, ENTERTAINMENT, AND ORLANDO THEME PARKS This MOVE-IN READY GEM combines MODERN UPGRADES, PRIME LOCATION, and EXCEPTIONAL VALUE — a home you’ll be proud to CALL YOUR OWN!
Listing Agent
NAIM REAL ESTATE LLC Brokerage Phone: 818-268-9917 License #3370169 Listed on: 11/08/2025
Home Details
Home Type
- Single Family
Est. Annual Taxes
- $1,198
Year Built
- Built in 2024
Lot Details
- 6,242 Sq Ft Lot
- North Facing Home
- Metered Sprinkler System
- Property is zoned PUD
HOA Fees
- $96 Monthly HOA Fees
Parking
- 2 Car Attached Garage
Home Design
- Slab Foundation
- Shingle Roof
- Block Exterior
Interior Spaces
- 1,703 Sq Ft Home
- Open Floorplan
- Sliding Doors
- Great Room
- Family Room Off Kitchen
- In Wall Pest System
- Laundry Room
Kitchen
- Breakfast Bar
- Walk-In Pantry
- Range
- Microwave
- Dishwasher
- Solid Surface Countertops
- Solid Wood Cabinet
- Disposal
Flooring
- Carpet
- Tile
Bedrooms and Bathrooms
- 4 Bedrooms
- Split Bedroom Floorplan
- Walk-In Closet
- 2 Full Bathrooms
- Shower Only
Outdoor Features
- Balcony
Utilities
- Central Heating and Cooling System
- Humidity Control
- Baseboard Heating
- Thermostat
Listing and Financial Details
- Visit Down Payment Resource Website
- Tax Lot 118
- Assessor Parcel Number 27-27-26-758515-001180
Community Details
Overview
- Association fees include cable TV, internet
- Sabrina Stephan Association, Phone Number (407) 317-5252
- Visit Association Website
- Laurel Glen Subdivision
- The community has rules related to deed restrictions
Recreation
- Community Playground
- Dog Park
Map
Home Values in the Area
Average Home Value in this Area
Property History
| Date | Event | Price | List to Sale | Price per Sq Ft | Prior Sale |
|---|---|---|---|---|---|
| 11/08/2025 11/08/25 | For Sale | $299,990 | +1.7% | $176 / Sq Ft | |
| 06/02/2025 06/02/25 | Sold | $295,000 | 0.0% | $173 / Sq Ft | View Prior Sale |
| 06/02/2025 06/02/25 | For Sale | $295,000 | -- | $173 / Sq Ft | |
| 05/13/2025 05/13/25 | Pending | -- | -- | -- |
Source: Stellar MLS
MLS Number: S5138211
- 1190 Lexington Ln
- 1502 Landon Ln
- 1527 Landon Ln
- 1170 Lexington Ln
- 1531 Landon Ln
- 1546 Landon Ln
- 1539 Landon Ln
- 1362 Laramie Way
- 1551 Landon Ln
- 1555 Landon Ln
- 1365 Laramie Way
- LAKESIDE Plan at Cypress Park Estates
- DUNDEE Plan at Cypress Park Estates
- CALI Plan at Cypress Park Estates
- ARIA Plan at Cypress Park Estates
- HAYDEN Plan at Cypress Park Estates
- ENSLEY Plan at Cypress Park Estates
- Palm Plan at Laurel Glen
- Mahogany Plan at Laurel Glen
- Willow Plan at Laurel Glen
- 1482 Sea Glass Rd
- 1373 Current Place
- 684 Sand Pine Ln
- 879 Sand Sea Place
- 144 Towns Cir
- 668 Sand Pine Ln
- 401 Sandbar Ln
- 1131 Foreshore Ln
- 2334 White Cedar Way
- 105 Towns Cir
- 850 Sand Sea Place
- 1260 Tupelo Trail
- 271 Bottle Brush Dr
- 348 Towns Cir
- 2043 Firethorn Loop
- 533 Jerry Ln
- 1225 Tupelo Trail
- 513 Jerry Ln
- 1971 Pond Pine Ct
- 804 Silver Palm Dr
