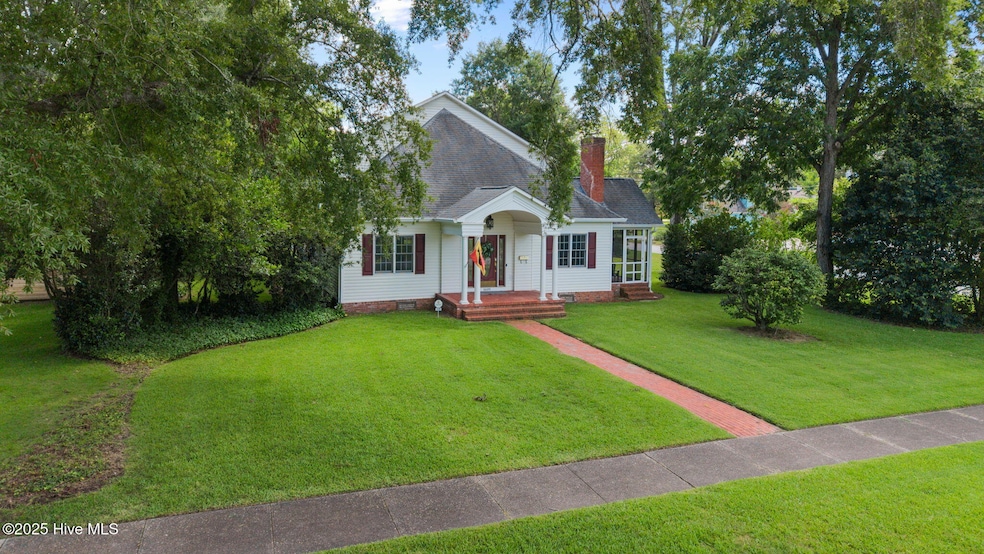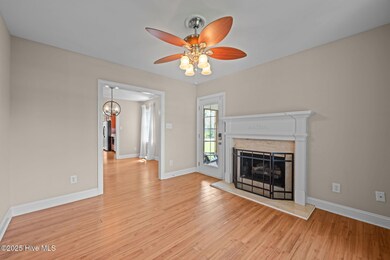1609 Lucerne Way New Bern, NC 28560
Estimated payment $2,784/month
Highlights
- Attic
- Corner Lot
- No HOA
- Grover C. Fields Middle School Rated 9+
- Solid Surface Countertops
- Covered Patio or Porch
About This Home
Modern Comfort and Classic Charm!! Located in one of New Bern's most coveted sidewalk-lined neighborhoods, this 4-bedroom, 3-bath home offers timeless style and thoughtful design. Tree-lined streets lead you to a rocking chair front porch, setting the stage for warm welcomes and easy living. Inside, the spacious layout features a formal dining room, a separate living room with a cozy gas fireplace, and a large family room with live edge shelving--perfect for showcasing treasured photos and keepsakes. The open kitchen includes stainless steel appliances, solid-surface countertops, an eat-in area, and a breakfast bar for casual dining. The primary suite is a true retreat with a walk-in closet, dressing room, dual vanities, a jetted tub, and a peaceful seating area. Two bedrooms downstairs share a full bath, while the upstairs fourth bedroom offers ideal flexibility as an office, exercise room, or bonus space. Enjoy outdoor living with a screened side porch, a grilling patio just off the kitchen, and a separate patio perfect for a firepit or family gatherings. The detached garage and walk-in attic make storage effortless. A laundry room with full bath and walk-in shower adds extra convenience for guests or post-yardwork cleanup. Located just minutes from shopping, medical services, and historic downtown New Bern, this home blends neighborhood charm with modern amenities.
Listing Agent
Whitford-Melson Homes Team
Coldwell Banker Sea Coast AB License #313219 Listed on: 07/31/2025
Home Details
Home Type
- Single Family
Est. Annual Taxes
- $3,315
Year Built
- Built in 1940
Lot Details
- 0.37 Acre Lot
- Corner Lot
Home Design
- Wood Frame Construction
- Shingle Roof
- Vinyl Siding
- Stick Built Home
Interior Spaces
- 2,867 Sq Ft Home
- 2-Story Property
- Ceiling Fan
- Fireplace
- Blinds
- Formal Dining Room
- Crawl Space
Kitchen
- Dishwasher
- Solid Surface Countertops
- Disposal
Flooring
- Carpet
- Tile
- Luxury Vinyl Plank Tile
Bedrooms and Bathrooms
- 4 Bedrooms
- 3 Full Bathrooms
- Walk-in Shower
Laundry
- Laundry Room
- Dryer
- Washer
Attic
- Attic Floors
- Pull Down Stairs to Attic
Parking
- 1 Car Detached Garage
- Off-Street Parking
Outdoor Features
- Covered Patio or Porch
Schools
- Brinson Elementary School
- Grover C.Fields Middle School
- New Bern High School
Utilities
- Heat Pump System
- Natural Gas Connected
- Natural Gas Water Heater
Community Details
- No Home Owners Association
- Degraffenried Park Subdivision
Listing and Financial Details
- Assessor Parcel Number 8-023-053
Map
Home Values in the Area
Average Home Value in this Area
Tax History
| Year | Tax Paid | Tax Assessment Tax Assessment Total Assessment is a certain percentage of the fair market value that is determined by local assessors to be the total taxable value of land and additions on the property. | Land | Improvement |
|---|---|---|---|---|
| 2025 | $3,315 | $388,490 | $85,000 | $303,490 |
| 2024 | $3,328 | $390,080 | $85,000 | $305,080 |
| 2023 | $3,277 | $390,080 | $85,000 | $305,080 |
| 2022 | $3,322 | $312,990 | $85,000 | $227,990 |
| 2021 | $3,322 | $312,990 | $85,000 | $227,990 |
| 2020 | $3,289 | $312,990 | $85,000 | $227,990 |
| 2019 | $3,289 | $312,990 | $85,000 | $227,990 |
| 2018 | $3,164 | $312,990 | $85,000 | $227,990 |
| 2017 | $3,164 | $312,990 | $85,000 | $227,990 |
| 2016 | $3,164 | $315,850 | $75,000 | $240,850 |
| 2015 | $2,808 | $315,850 | $75,000 | $240,850 |
| 2014 | $2,808 | $315,850 | $75,000 | $240,850 |
Property History
| Date | Event | Price | List to Sale | Price per Sq Ft | Prior Sale |
|---|---|---|---|---|---|
| 11/01/2025 11/01/25 | Pending | -- | -- | -- | |
| 07/31/2025 07/31/25 | For Sale | $475,000 | +11.8% | $166 / Sq Ft | |
| 03/28/2022 03/28/22 | Sold | $425,000 | +2.4% | $148 / Sq Ft | View Prior Sale |
| 02/19/2022 02/19/22 | Pending | -- | -- | -- | |
| 02/10/2022 02/10/22 | Price Changed | $415,000 | -5.5% | $145 / Sq Ft | |
| 02/04/2022 02/04/22 | For Sale | $439,000 | +97.7% | $153 / Sq Ft | |
| 12/21/2018 12/21/18 | Sold | $222,000 | -11.2% | $79 / Sq Ft | View Prior Sale |
| 10/02/2018 10/02/18 | Pending | -- | -- | -- | |
| 08/14/2018 08/14/18 | For Sale | $249,900 | -- | $89 / Sq Ft |
Purchase History
| Date | Type | Sale Price | Title Company |
|---|---|---|---|
| Warranty Deed | $425,000 | Steven K Bell Attorney At Law | |
| Warranty Deed | -- | -- | |
| Deed | $257,100 | -- | |
| Deed | $139,900 | -- |
Mortgage History
| Date | Status | Loan Amount | Loan Type |
|---|---|---|---|
| Open | $345,950 | FHA | |
| Previous Owner | $162,000 | New Conventional |
Source: Hive MLS
MLS Number: 100522521
APN: 8-023-053
- 1510 Lucerne Way
- 1612 Queen Anne Ln
- 1813 Tryon Rd
- 1607 Oakwood Ave
- 811 Clark Ave
- 1418 Spencer Ave
- 1722 Spencer Ave
- 515 Jefferson Ave
- 1301 Broad St
- 910 Fort Totten Dr
- 700 2nd Ave
- 1222 Cedar St
- 1612 Lincoln St Unit A, B
- 212 Lawson St
- 1216 Walt Bellamy Dr
- 1421 Washington St
- 1700 Washington St
- 208 8th St
- 1718 Washington St
- 942 Chapman St






