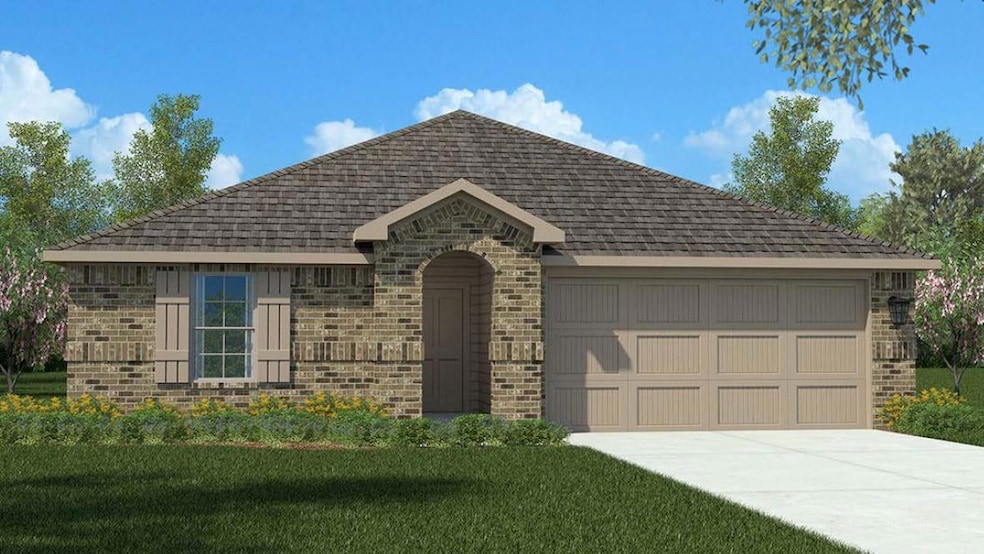
1609 Marsh St Cleburne, TX 76033
Highlights
- New Construction
- Traditional Architecture
- Covered patio or porch
- Open Floorplan
- Granite Countertops
- 2 Car Attached Garage
About This Home
As of July 2025Welcome to D.R. Horton's fabulous new community of Meadowbrook Estates in Cleburne and Cleburne ISD! Gorgeous Single Story 4-2-2 Justin Floorplan-Elevation B. This home is complete and move-in ready! Modern open Living, Dining and large Chef's Kitchen with Granite Countertops, Stainless Steel Appliances, Electric Range, Built-in Microwave, seating Island and walk-in Pantry. Spacious Living, partial split Bedroom arrangement and large Primary Bedroom at the rear of the Home with 5 foot Shower and walk-in Closet. Cultured Marble top Bathroom Vanities. Ceramic tile Entry, Hallways, Kitchen, living room, Utility Room and Bathrooms plus Home is Connected Smart Home Technology. 6 foot privacy fenced back yard, covered back Patio, Landscape Package with full sod and sprinkler system with rain sensor. Convenient location near the intersection of HWY 67 and Woodard Ave, offering a quick five-minute commute to Cleburne Regional Airport. Community Playground, pavilion, and picnic area.
Last Agent to Sell the Property
Century 21 Mike Bowman, Inc. Brokerage Phone: 817-354-7653 License #0353405 Listed on: 04/03/2025

Home Details
Home Type
- Single Family
Year Built
- Built in 2025 | New Construction
Lot Details
- 5,227 Sq Ft Lot
- Wood Fence
- Landscaped
- Interior Lot
- Sprinkler System
- Few Trees
- Back Yard
HOA Fees
- $42 Monthly HOA Fees
Parking
- 2 Car Attached Garage
- Front Facing Garage
Home Design
- Traditional Architecture
- Brick Exterior Construction
- Slab Foundation
- Frame Construction
- Composition Roof
Interior Spaces
- 1,875 Sq Ft Home
- 1-Story Property
- Open Floorplan
- Fire and Smoke Detector
- Washer and Electric Dryer Hookup
Kitchen
- Eat-In Kitchen
- Electric Range
- Microwave
- Dishwasher
- Kitchen Island
- Granite Countertops
- Disposal
Flooring
- Carpet
- Ceramic Tile
Bedrooms and Bathrooms
- 4 Bedrooms
- 2 Full Bathrooms
Outdoor Features
- Covered patio or porch
Schools
- Marti Elementary School
- Cleburne High School
Utilities
- Central Heating and Cooling System
- Heat Pump System
- Vented Exhaust Fan
- Underground Utilities
- Electric Water Heater
- High Speed Internet
- Phone Available
- Cable TV Available
Community Details
- Association fees include management
- Vcm, Inc. Association
- Meadowbrook Estates Subdivision
Listing and Financial Details
- Legal Lot and Block 26 / 1
- Assessor Parcel Number R000122881
Similar Homes in Cleburne, TX
Home Values in the Area
Average Home Value in this Area
Property History
| Date | Event | Price | Change | Sq Ft Price |
|---|---|---|---|---|
| 07/03/2025 07/03/25 | Sold | -- | -- | -- |
| 06/13/2025 06/13/25 | Pending | -- | -- | -- |
| 06/13/2025 06/13/25 | Price Changed | $292,650 | +0.2% | $156 / Sq Ft |
| 05/02/2025 05/02/25 | Price Changed | $291,990 | -1.7% | $156 / Sq Ft |
| 04/29/2025 04/29/25 | Price Changed | $296,990 | +3.1% | $158 / Sq Ft |
| 04/04/2025 04/04/25 | For Sale | $287,990 | -- | $154 / Sq Ft |
Tax History Compared to Growth
Agents Affiliated with this Home
-

Seller's Agent in 2025
Steve Kahn
Century 21 Mike Bowman, Inc.
(817) 946-8906
4,386 Total Sales
-
J
Buyer's Agent in 2025
Jennifer Hooks
Texas Legacy Realty
(817) 714-3534
56 Total Sales
Map
Source: North Texas Real Estate Information Systems (NTREIS)
MLS Number: 20889496
- 404 Marsh St
- 500 Marsh St
- 408 Marsh St
- 1624 Strath St
- 1616 Marsh St
- 504 Crestridge Dr N
- 1605 Marsh St
- 512 Crestridge Dr N
- 508 Crestridge Dr N
- 1628 Marsh St
- 528 Crestridge Dr N
- 320 Crestridge Dr N
- 545 Arroyo Dr
- 544 Arroyo Dr
- 524 Arroyo Dr
- 533 Arroyo Dr
- 548 Arroyo Dr
- 528 Arroyo Dr
- 561 Arroyo Dr
- 1600 Wildrose Cir





