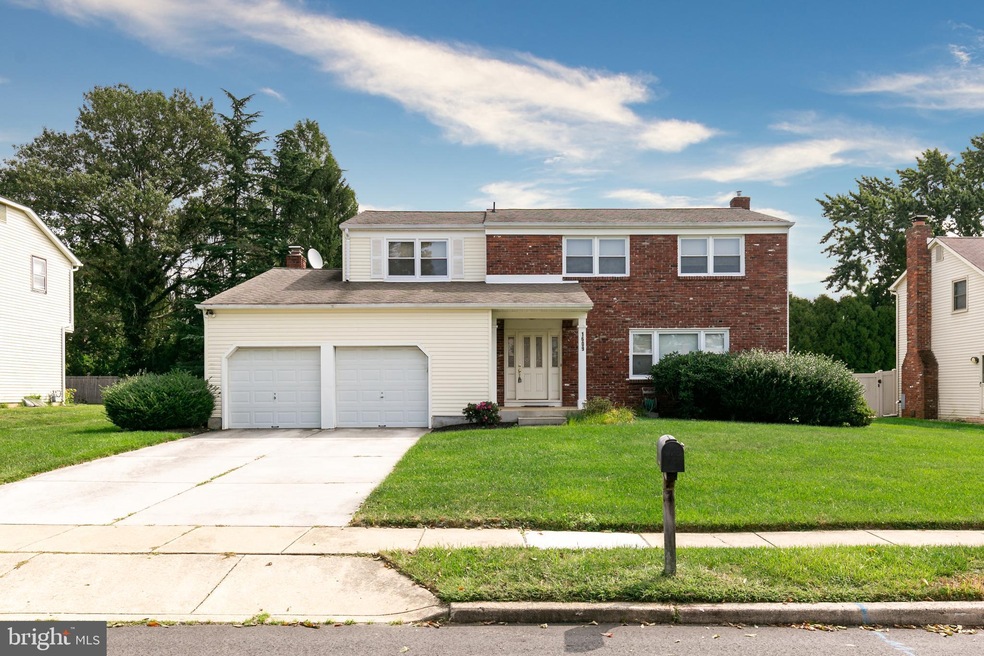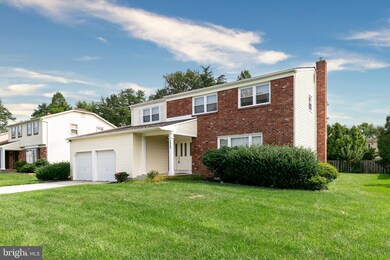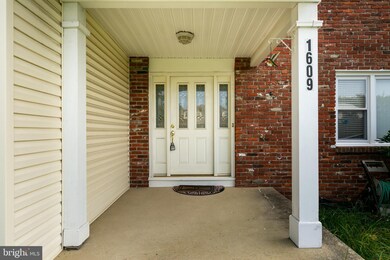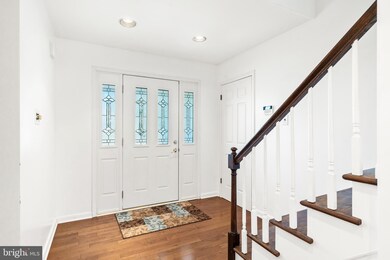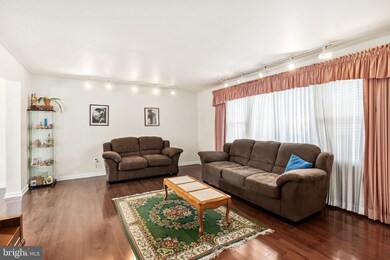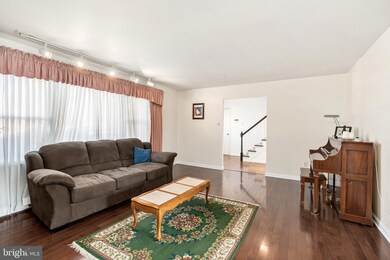
1609 Prince Dr Cherry Hill, NJ 08003
Highlights
- Colonial Architecture
- No HOA
- Forced Air Heating and Cooling System
- Cherry Hill High-East High School Rated A
- 2 Car Attached Garage
About This Home
As of March 2021Meticulous 4 bedroom 2 and half bath now available in the very desirable Springbrook neighborhood. Upon entry you will notice the stunning hardwood flooring throughout. The large living room allows plenty of natural light and space to host. The kitchen offers updated cabinetry and granite countertops. Step down into the spacious family room with fire place. Perfect for those cold winter nights! A large laundry room offers ample storage space. The fully unfinished basement is a blank canvas waiting to be finished. Upstairs you will find 4 large bedrooms and two full baths. The great backyard is spacious and just waiting to be turned into a DIY oasis. You will also find an oversized attached two car garage. Don't wait! This one wont last!
Last Agent to Sell the Property
Keller Williams Realty - Marlton License #1540788 Listed on: 11/06/2020

Last Buyer's Agent
Nancy Kowalik
Your Home Sold Guaranteed, Nancy Kowalik Group
Home Details
Home Type
- Single Family
Est. Annual Taxes
- $11,155
Year Built
- Built in 1978
Lot Details
- 10,000 Sq Ft Lot
- Lot Dimensions are 80.00 x 125.00
Parking
- 2 Car Attached Garage
- Front Facing Garage
Home Design
- Colonial Architecture
- Brick Exterior Construction
- Aluminum Siding
Interior Spaces
- 2,488 Sq Ft Home
- Property has 2 Levels
- Unfinished Basement
- Basement Fills Entire Space Under The House
Bedrooms and Bathrooms
- 4 Bedrooms
Utilities
- Forced Air Heating and Cooling System
- Natural Gas Water Heater
Community Details
- No Home Owners Association
- Springbrook Subdivision
Listing and Financial Details
- Assessor Parcel Number 09-00521 04-00005
Ownership History
Purchase Details
Home Financials for this Owner
Home Financials are based on the most recent Mortgage that was taken out on this home.Purchase Details
Home Financials for this Owner
Home Financials are based on the most recent Mortgage that was taken out on this home.Purchase Details
Similar Homes in the area
Home Values in the Area
Average Home Value in this Area
Purchase History
| Date | Type | Sale Price | Title Company |
|---|---|---|---|
| Bargain Sale Deed | $415,900 | None Available | |
| Deed | $359,000 | Midlantic Title | |
| Deed | $130,500 | -- |
Mortgage History
| Date | Status | Loan Amount | Loan Type |
|---|---|---|---|
| Open | $315,900 | New Conventional | |
| Closed | $100,000 | New Conventional | |
| Previous Owner | $287,200 | New Conventional |
Property History
| Date | Event | Price | Change | Sq Ft Price |
|---|---|---|---|---|
| 03/19/2021 03/19/21 | Sold | $415,900 | +0.2% | $167 / Sq Ft |
| 02/16/2021 02/16/21 | Pending | -- | -- | -- |
| 02/10/2021 02/10/21 | For Sale | $414,900 | -0.2% | $167 / Sq Ft |
| 01/21/2021 01/21/21 | Pending | -- | -- | -- |
| 12/11/2020 12/11/20 | Off Market | $415,900 | -- | -- |
| 11/06/2020 11/06/20 | For Sale | $414,900 | +15.6% | $167 / Sq Ft |
| 05/18/2017 05/18/17 | Sold | $359,000 | -2.2% | $144 / Sq Ft |
| 03/04/2017 03/04/17 | Pending | -- | -- | -- |
| 02/21/2017 02/21/17 | For Sale | $367,000 | -- | $148 / Sq Ft |
Tax History Compared to Growth
Tax History
| Year | Tax Paid | Tax Assessment Tax Assessment Total Assessment is a certain percentage of the fair market value that is determined by local assessors to be the total taxable value of land and additions on the property. | Land | Improvement |
|---|---|---|---|---|
| 2025 | $12,276 | $275,300 | $70,000 | $205,300 |
| 2024 | $11,568 | $275,300 | $70,000 | $205,300 |
| 2023 | $11,568 | $275,300 | $70,000 | $205,300 |
| 2022 | $11,249 | $275,300 | $70,000 | $205,300 |
| 2021 | $11,285 | $275,300 | $70,000 | $205,300 |
| 2020 | $11,147 | $275,300 | $70,000 | $205,300 |
| 2019 | $11,141 | $275,300 | $70,000 | $205,300 |
| 2018 | $11,111 | $275,300 | $70,000 | $205,300 |
| 2017 | $10,960 | $275,300 | $70,000 | $205,300 |
| 2016 | $10,814 | $275,300 | $70,000 | $205,300 |
| 2015 | $10,643 | $275,300 | $70,000 | $205,300 |
| 2014 | $10,525 | $275,300 | $70,000 | $205,300 |
Agents Affiliated with this Home
-
Melissa Roswell
M
Seller's Agent in 2021
Melissa Roswell
Keller Williams Realty - Marlton
(856) 904-9502
166 Total Sales
-
N
Buyer's Agent in 2021
Nancy Kowalik
Your Home Sold Guaranteed, Nancy Kowalik Group
-
Michelle Konefsky-Roberts

Seller's Agent in 2017
Michelle Konefsky-Roberts
Keller Williams Realty - Cherry Hill
(609) 440-7944
100 Total Sales
-
Sandra Hedenberg

Buyer's Agent in 2017
Sandra Hedenberg
Real Broker, LLC
(609) 617-4739
11 Total Sales
Map
Source: Bright MLS
MLS Number: NJCD406782
APN: 09-00521-04-00005
- 4 Saddlehorn Dr
- 2 Equestrian Ln
- 1910 E Country Club Ct
- 32 Equestrian Ln
- 1809 E Fireside Ct
- 18 Oak Hollow Dr
- 1752 Lark Ln
- 19 Red Oak Dr
- 22 Country Walk
- 1753 Larkspur Rd
- 32 Country Walk
- 4 Southwood Dr
- 34 Yorkshire Dr
- 13 Stamford Dr
- 1108 Crane Dr
- 1104 Willowdale Dr
- 4 Fairhaven Ct
- 23 Fairhaven Dr
- 1608 Chanticleer
- 17 Acorn Hill Dr
