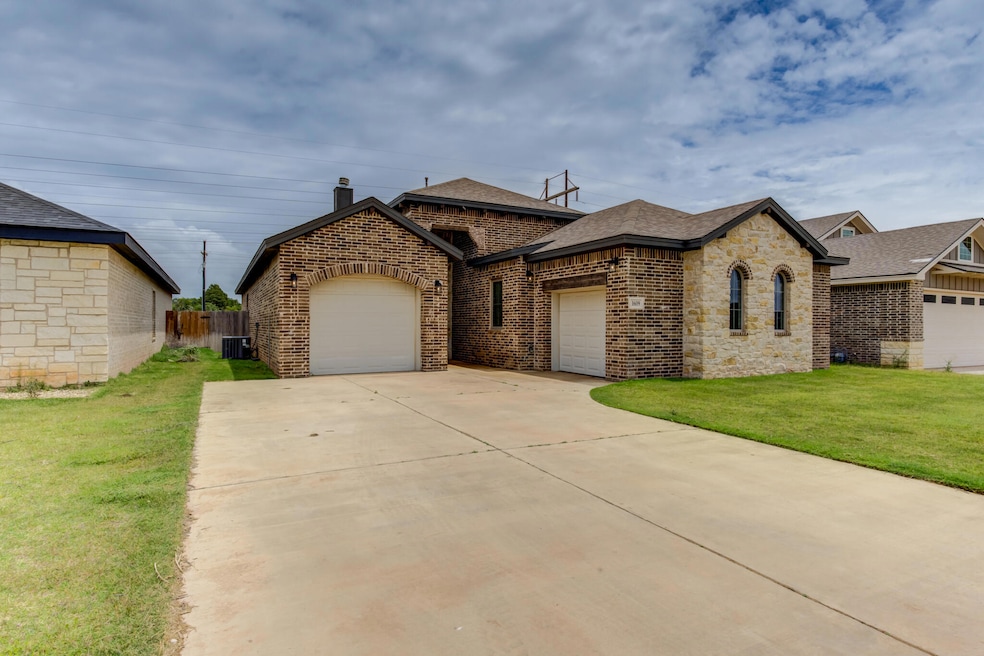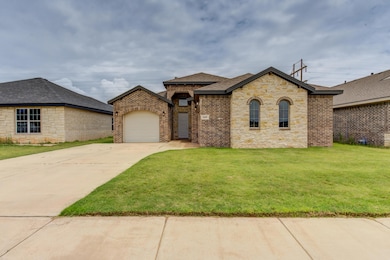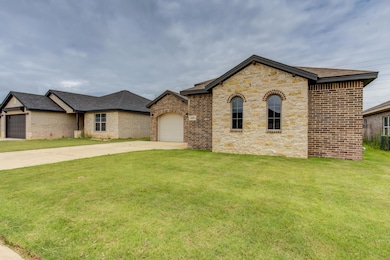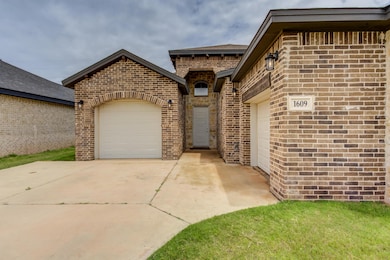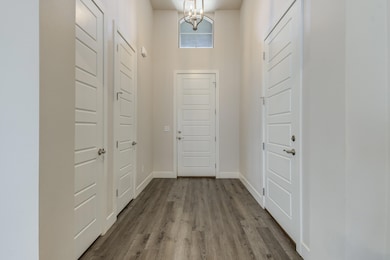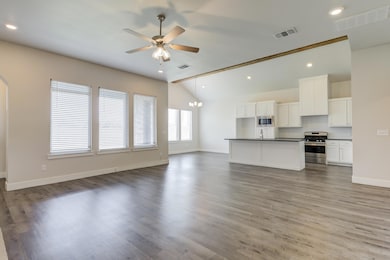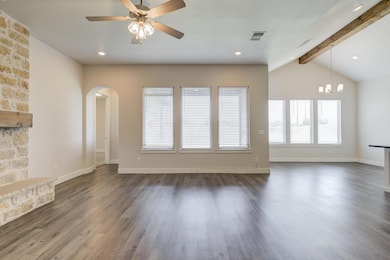
1609 Quincy Ave Lubbock, TX 79416
Estimated payment $2,272/month
Highlights
- Open Floorplan
- Wood Burning Stove
- Main Floor Primary Bedroom
- North Ridge Elementary School Rated A
- Traditional Architecture
- Finished Attic
About This Home
Style meets functionality in this stunning 4 bedroom, 2 bathroom, 2 car garage home. Granite countertops throughout, a rock fireplace, and stained wood accents are just a few of the extras this home has to offer. The semi-open living/dining/kitchen are full of natural light and open to a spacious patio. To top it all off, the isolated primary suit includes a separate shower and soaking tub and an oversized closet. Located in Frenship School District, this home is minutes away from shopping, dining, Texas Tech, and the medical district. Come and see it today!
Home Details
Home Type
- Single Family
Est. Annual Taxes
- $7,452
Year Built
- Built in 2022
Lot Details
- 6,379 Sq Ft Lot
- Wood Fence
- Perimeter Fence
- Landscaped
- Paved or Partially Paved Lot
- Gentle Sloping Lot
- Irrigation Equipment
- Front and Back Yard Sprinklers
- Back Yard Fenced and Front Yard
Parking
- 2 Car Attached Garage
- Enclosed Parking
- Alley Access
- Front Facing Garage
- Garage Door Opener
- Driveway
- Off-Street Parking
Home Design
- Traditional Architecture
- Brick Veneer
- Slab Foundation
- Batts Insulation
- Composition Roof
- Stone Veneer
- Stone
Interior Spaces
- 2,162 Sq Ft Home
- Open Floorplan
- Wired For Sound
- Beamed Ceilings
- High Ceiling
- Ceiling Fan
- Wood Burning Stove
- Raised Hearth
- Gas Fireplace
- Double Pane Windows
- Awning
- Window Screens
- Entrance Foyer
- Living Room with Fireplace
- Dining Room
- Storage
- Finished Attic
- Carbon Monoxide Detectors
Kitchen
- Eat-In Kitchen
- Oven
- Gas Cooktop
- Range Hood
- Dishwasher
- Stainless Steel Appliances
- Kitchen Island
- Granite Countertops
- Disposal
Flooring
- Carpet
- Vinyl
Bedrooms and Bathrooms
- 4 Bedrooms
- Primary Bedroom on Main
- Walk-In Closet
- 2 Full Bathrooms
- Double Vanity
- Soaking Tub
Laundry
- Laundry Room
- Laundry on main level
- Washer and Gas Dryer Hookup
Eco-Friendly Details
- ENERGY STAR Qualified Equipment
Outdoor Features
- Covered Patio or Porch
- Exterior Lighting
Utilities
- Central Heating and Cooling System
- Heating System Uses Natural Gas
- ENERGY STAR Qualified Water Heater
- Gas Water Heater
- Cable TV Available
Community Details
- No Home Owners Association
Map
Home Values in the Area
Average Home Value in this Area
Tax History
| Year | Tax Paid | Tax Assessment Tax Assessment Total Assessment is a certain percentage of the fair market value that is determined by local assessors to be the total taxable value of land and additions on the property. | Land | Improvement |
|---|---|---|---|---|
| 2025 | $7,452 | $331,500 | $35,000 | $296,500 |
| 2024 | $7,452 | $361,002 | $35,000 | $326,002 |
| 2023 | $7,704 | $367,889 | $35,000 | $332,889 |
| 2022 | $944 | $41,464 | $41,464 | $0 |
Property History
| Date | Event | Price | List to Sale | Price per Sq Ft |
|---|---|---|---|---|
| 10/21/2025 10/21/25 | Price Changed | $314,900 | -1.6% | $146 / Sq Ft |
| 08/05/2025 08/05/25 | Price Changed | $319,900 | -1.5% | $148 / Sq Ft |
| 07/03/2025 07/03/25 | For Sale | $324,900 | -- | $150 / Sq Ft |
About the Listing Agent

Jena Reeves is a real estate agent with McDougal Companies in Lubbock, TX and the nearby area, providing homebuyers and sellers with professional, responsive and attentive real estate services. Want an agent who'll really listen to what you want in a home? Need an agent who knows how to effectively market your home, so it sells? Jena a call! She is eager to help and would love to talk to you.
Jena's Other Listings
Source: Lubbock Association of REALTORS®
MLS Number: 202557307
APN: R340243
- 6921 17th St
- 6923 17th St
- 6801 19th St Unit 56
- 6932 20th St
- 7117 19th St
- 1007 Quincy Ave
- 6924 21st St
- 7009 11th St
- 7015 11th St
- 902 Milwaukee Ave
- 6524 21st St
- 2102 Norwich Ave
- 2401 Quitman Ave Unit A
- 6506 21st St Unit A
- 6955 24th St
- 6505 21st St Unit A
- 7312 22nd St
- 2118 Langford Ave Unit A
- 2118 Langford Ave Unit b
- 2104 Lasalle Ave
