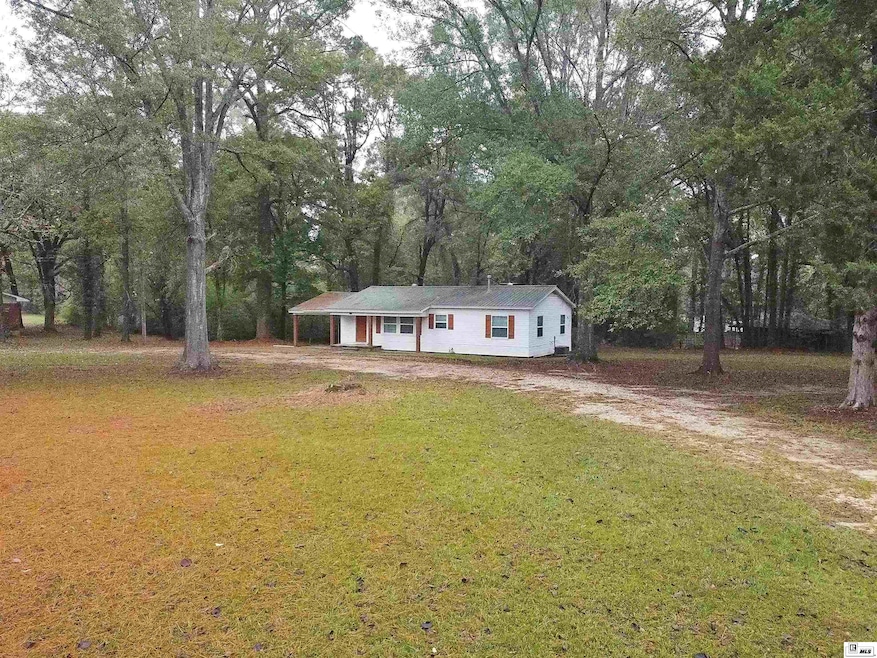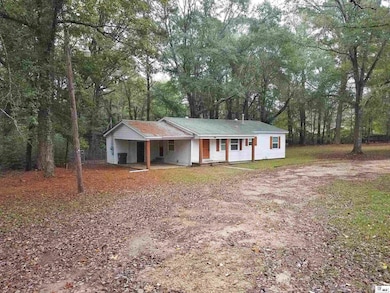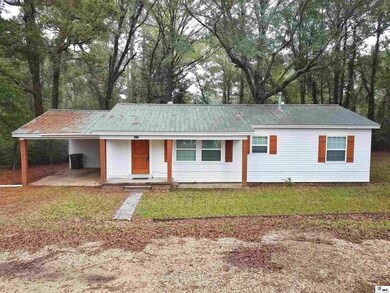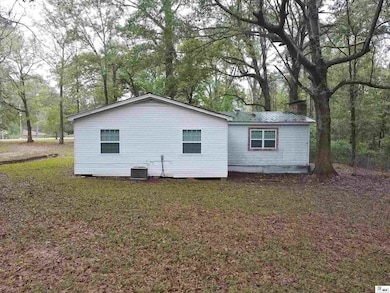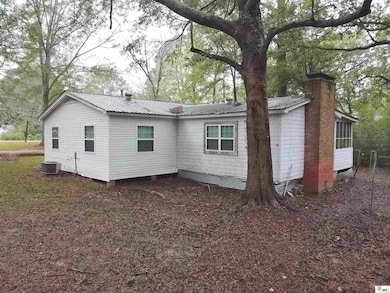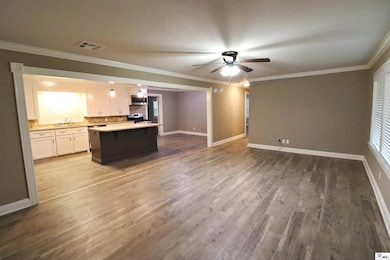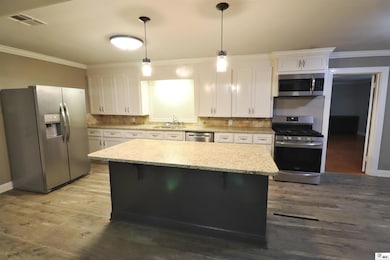
1609 S Barnett Springs St Ruston, LA 71270
Highlights
- Fireplace in Primary Bedroom
- Traditional Architecture
- Walk-In Closet
- Glen View Elementary School Rated A
- Double Pane Windows
- 1-Story Property
About This Home
As of June 2025This 3 bed/2 bath home sits on a beautiful 1.5 acre shaded lot inside the city limits. Home was fully remolded with granite counter tops, stainless steal appliances, new flooring, new windows and a steel roof about 3 years ago. Kitchen island has seating and opens to the living room. Closed in porch off the main bedroom and plenty of outdoor space.
Last Agent to Sell the Property
Coldwell Banker Group One Realty License #995704694 Listed on: 09/19/2024

Home Details
Home Type
- Single Family
Est. Annual Taxes
- $1,102
Year Built
- 1955
Lot Details
- 1 Acre Lot
- Chain Link Fence
- Landscaped
- Irregular Lot
Home Design
- Traditional Architecture
- Pillar, Post or Pier Foundation
- Metal Roof
- Vinyl Siding
Interior Spaces
- 1-Story Property
- Ceiling Fan
- Double Pane Windows
- Vinyl Clad Windows
- Blinds
- Fire and Smoke Detector
Kitchen
- Gas Oven
- Gas Range
- Microwave
- Dishwasher
Bedrooms and Bathrooms
- 3 Bedrooms
- Fireplace in Primary Bedroom
- Walk-In Closet
Parking
- 1 Car Garage
- Attached Carport
- Gravel Driveway
Location
- Mineral Rights
Schools
- Glenview/Cypress Springs Elementary School
- Ruston L Middle School
- Ruston L High School
Utilities
- Central Heating and Cooling System
- Heating System Uses Natural Gas
- Gas Water Heater
- Septic Tank
- Cable TV Available
Community Details
- Barnett Springs Subdivision
Listing and Financial Details
- Assessor Parcel Number 28183441609
Ownership History
Purchase Details
Home Financials for this Owner
Home Financials are based on the most recent Mortgage that was taken out on this home.Purchase Details
Home Financials for this Owner
Home Financials are based on the most recent Mortgage that was taken out on this home.Purchase Details
Home Financials for this Owner
Home Financials are based on the most recent Mortgage that was taken out on this home.Similar Homes in Ruston, LA
Home Values in the Area
Average Home Value in this Area
Purchase History
| Date | Type | Sale Price | Title Company |
|---|---|---|---|
| Deed | $190,000 | Commonwealth Land Title | |
| Deed | $134,000 | -- | |
| Deed | $76,000 | None Available |
Mortgage History
| Date | Status | Loan Amount | Loan Type |
|---|---|---|---|
| Open | $152,000 | New Conventional | |
| Previous Owner | $100,500 | New Conventional | |
| Previous Owner | $80,480 | New Conventional | |
| Previous Owner | $74,911 | Purchase Money Mortgage |
Property History
| Date | Event | Price | Change | Sq Ft Price |
|---|---|---|---|---|
| 06/12/2025 06/12/25 | Sold | -- | -- | -- |
| 11/12/2024 11/12/24 | Price Changed | $222,000 | -1.3% | $98 / Sq Ft |
| 10/17/2024 10/17/24 | Price Changed | $224,900 | -1.8% | $99 / Sq Ft |
| 09/19/2024 09/19/24 | For Sale | $229,000 | +67.2% | $101 / Sq Ft |
| 04/08/2019 04/08/19 | Sold | -- | -- | -- |
| 02/22/2019 02/22/19 | For Sale | $137,000 | -- | $64 / Sq Ft |
Tax History Compared to Growth
Tax History
| Year | Tax Paid | Tax Assessment Tax Assessment Total Assessment is a certain percentage of the fair market value that is determined by local assessors to be the total taxable value of land and additions on the property. | Land | Improvement |
|---|---|---|---|---|
| 2024 | $1,058 | $12,397 | $4,050 | $8,347 |
| 2023 | $942 | $10,596 | $2,400 | $8,196 |
| 2022 | $946 | $10,596 | $2,400 | $8,196 |
| 2021 | $876 | $10,596 | $2,400 | $8,196 |
| 2020 | $836 | $10,064 | $2,400 | $7,664 |
| 2019 | $817 | $10,064 | $2,400 | $7,664 |
| 2018 | $795 | $10,064 | $2,400 | $7,664 |
| 2017 | $797 | $10,064 | $2,400 | $7,664 |
| 2016 | $794 | $0 | $0 | $0 |
| 2015 | $771 | $8,980 | $2,150 | $6,830 |
| 2013 | $783 | $8,980 | $2,150 | $6,830 |
Agents Affiliated with this Home
-
P
Seller's Agent in 2025
Pamela Tompkins
Coldwell Banker Group One Realty
-
T
Buyer's Agent in 2025
Tiera Rayson
Rhodes Realty, Llc
-
R
Seller's Agent in 2019
Robyn Brown
Heritage Realty Group, LLC
-
S
Buyer's Agent in 2019
Stormy Maxwell
Acres & Avenues Realty
Map
Source: Northeast REALTORS® of Louisiana
MLS Number: 211775
APN: 7055
- 1411 Caney Ln
- 3003 Lafourche Ave
- 3105 Lakeview Place
- 3100 Lakeview Place
- 1500 Bistineau St
- 1705 Bistineau St
- 2704 W California Ave
- 3220 Leyland Dr
- 6967 Highway 80
- 1305 Robinette Dr
- 1910 W California Ave
- 2105 Franklin Ave
- 908 S Maple St
- 1806 Roosevelt Dr
- 3280 Highway 818
- 1801 Roosevelt Dr
- 0 Hanna Rd
- 000 W Barnett Springs Rd
- 407 Barber Dr
- 1706 Wade Dr
