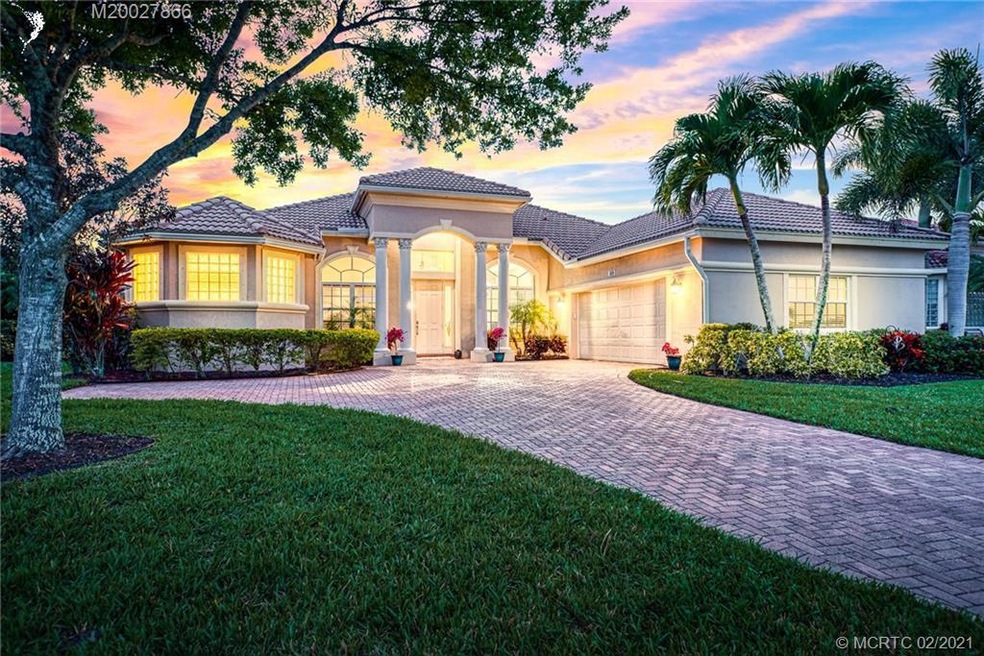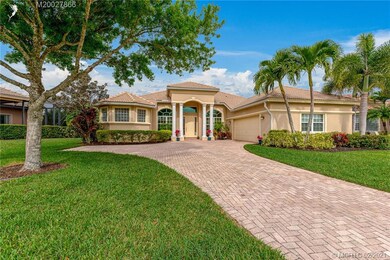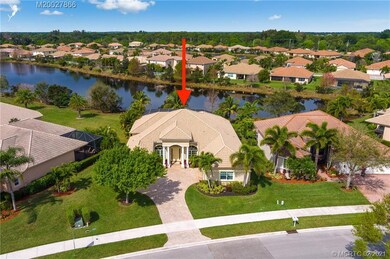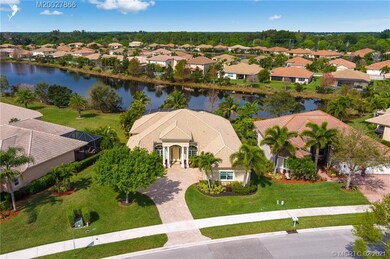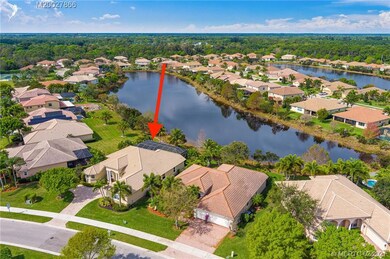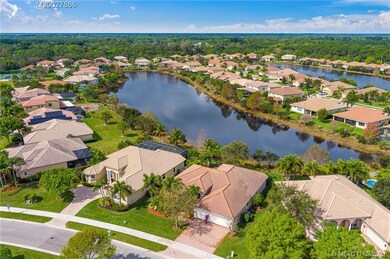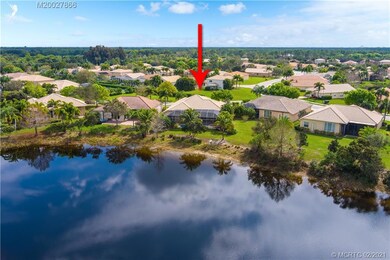
1609 SE Conference Cir Stuart, FL 34997
South Stuart NeighborhoodHighlights
- Lake Front
- Fitness Center
- Gated Community
- Martin County High School Rated A-
- Screened Pool
- Clubhouse
About This Home
As of April 2021You will love the "wow!" view when you enter this pristine Estate home on its premium lake lot. Great lake & pool views through recently installed impact glass windows & sliding glass doors. 20" Tile on diagonal throughout living areas, 12' volume ceilings w/crown molding, arched 8' & 9' doorways, custom ceiling fans/lights, granite kitchen w/center island & desk, under cabinet lighting & glass tile backsplash, large pantry, laundry room w/cabinets & stainless sink & a triple split plan are just a few highlights. Plenty of room for family and guests with 4 bedrooms, 3 baths, home office, large master suite w/slider to upgraded travertine patio and designer pool in screen enclosure. Home is in immaculate condition, formerly owned by snowbirds and now owned by Mr. and Mrs. HGTV! Home is conveniently located near rear electronic gate on Ault and walking distance to clubhouse. Legacy Cove is highly sought after for its location with great schools & shopping nearby. EZ access to I-95, too!
Last Agent to Sell the Property
Coldwell Banker Realty License #3132670 Listed on: 02/24/2021

Last Buyer's Agent
Irena Zerba
Weichert Realtors-Sunshine Pro License #3390234

Home Details
Home Type
- Single Family
Est. Annual Taxes
- $7,240
Year Built
- Built in 2007
Lot Details
- 10,319 Sq Ft Lot
- Lake Front
- East Facing Home
- Sprinkler System
HOA Fees
- $250 Monthly HOA Fees
Property Views
- Lake
- Garden
- Pool
Home Design
- Barrel Roof Shape
- Concrete Siding
- Block Exterior
Interior Spaces
- 2,755 Sq Ft Home
- 1-Story Property
- Cathedral Ceiling
- Ceiling Fan
- Single Hung Windows
- Sliding Windows
- Entrance Foyer
- Formal Dining Room
- Screened Porch
- Pull Down Stairs to Attic
Kitchen
- Breakfast Area or Nook
- Breakfast Bar
- Electric Range
- Microwave
- Dishwasher
- Disposal
Flooring
- Carpet
- Ceramic Tile
Bedrooms and Bathrooms
- 4 Bedrooms
- Split Bedroom Floorplan
- Walk-In Closet
- 3 Full Bathrooms
- Dual Sinks
- Bathtub
- Garden Bath
- Separate Shower
Laundry
- Dryer
- Washer
- Laundry Tub
Home Security
- Hurricane or Storm Shutters
- Storm Windows
- Impact Glass
- Fire and Smoke Detector
Parking
- 2 Car Attached Garage
- Garage Door Opener
- Driveway
- 1 to 5 Parking Spaces
Pool
- Screened Pool
- In Ground Pool
- Free Form Pool
- Spa
- Pool Equipment or Cover
Outdoor Features
- Patio
Schools
- Pinewood Elementary School
- Dr. David L. Anderson Middle School
- Martin County High School
Utilities
- Zoned Heating and Cooling
- Water Heater
- Cable TV Available
Community Details
Overview
- Association fees include management, common areas, cable TV, ground maintenance, recreation facilities, reserve fund
- Association Phone (772) 320-9617
Recreation
- Tennis Courts
- Community Basketball Court
- Community Playground
- Fitness Center
- Community Pool
- Trails
Additional Features
- Clubhouse
- Gated Community
Ownership History
Purchase Details
Home Financials for this Owner
Home Financials are based on the most recent Mortgage that was taken out on this home.Purchase Details
Home Financials for this Owner
Home Financials are based on the most recent Mortgage that was taken out on this home.Purchase Details
Home Financials for this Owner
Home Financials are based on the most recent Mortgage that was taken out on this home.Purchase Details
Similar Homes in Stuart, FL
Home Values in the Area
Average Home Value in this Area
Purchase History
| Date | Type | Sale Price | Title Company |
|---|---|---|---|
| Warranty Deed | $591,100 | Attorney | |
| Warranty Deed | $530,000 | Stewart Title Company | |
| Special Warranty Deed | $387,500 | Universal Land Title Inc | |
| Deed | $1,601,100 | -- |
Mortgage History
| Date | Status | Loan Amount | Loan Type |
|---|---|---|---|
| Previous Owner | $389,000 | New Conventional | |
| Previous Owner | $190,000 | Negative Amortization |
Property History
| Date | Event | Price | Change | Sq Ft Price |
|---|---|---|---|---|
| 04/16/2021 04/16/21 | Sold | $591,100 | +2.8% | $215 / Sq Ft |
| 03/17/2021 03/17/21 | Pending | -- | -- | -- |
| 02/23/2021 02/23/21 | For Sale | $575,000 | +8.5% | $209 / Sq Ft |
| 11/22/2019 11/22/19 | Sold | $530,000 | -4.5% | $192 / Sq Ft |
| 10/23/2019 10/23/19 | Pending | -- | -- | -- |
| 09/16/2019 09/16/19 | For Sale | $555,000 | -- | $201 / Sq Ft |
Tax History Compared to Growth
Tax History
| Year | Tax Paid | Tax Assessment Tax Assessment Total Assessment is a certain percentage of the fair market value that is determined by local assessors to be the total taxable value of land and additions on the property. | Land | Improvement |
|---|---|---|---|---|
| 2025 | $11,273 | $658,290 | $190,000 | $468,290 |
| 2024 | $10,817 | $657,247 | -- | -- |
| 2023 | $10,817 | $597,498 | $0 | $0 |
| 2022 | $9,443 | $543,180 | $153,750 | $389,430 |
| 2021 | $7,359 | $442,702 | $0 | $0 |
| 2020 | $7,240 | $436,590 | $130,000 | $306,590 |
| 2019 | $7,943 | $430,590 | $120,000 | $310,590 |
| 2018 | $7,343 | $401,740 | $85,000 | $316,740 |
| 2017 | $6,396 | $380,320 | $130,000 | $250,320 |
| 2016 | $6,277 | $351,360 | $100,000 | $251,360 |
| 2015 | $5,469 | $343,070 | $90,000 | $253,070 |
| 2014 | $5,469 | $327,040 | $70,000 | $257,040 |
Agents Affiliated with this Home
-
Julia Sansevere

Seller's Agent in 2021
Julia Sansevere
Coldwell Banker Realty
(772) 919-1385
6 in this area
57 Total Sales
-
I
Buyer's Agent in 2021
Irena Zerba
Weichert Realtors-Sunshine Pro
-
Leslie Gould

Seller's Agent in 2019
Leslie Gould
Leibowitz Realty Group, LLC./P
(561) 676-7996
2 in this area
30 Total Sales
Map
Source: Martin County REALTORS® of the Treasure Coast
MLS Number: M20027866
APN: 55-38-41-560-000-00560-0
- 1570 SE Dominion Way
- 1414 SE Summit Trail
- 1629 SE Tradition Trace
- 1208 SE Conference Cir
- 1486 SE Legacy Cove Cir
- 1473 SE Legacy Cove Cir
- 1236 SE Conference Cir
- 1171 SE Buttonwood Cir
- 1055 SE Salerno Rd
- 1415 SE Legacy Cove Cir
- 6850 SE Haven Ln
- 1320 SE Cove Rd
- 6991 SE Haven Ln
- Madison Plan at Cove Royale
- Julia Plan at Cove Royale
- Grace Plan at Cove Royale
- Lila Plan at Cove Royale
- 6990 SE Haven Ln
- 7050 SE Haven Ln
- 7060 SE Haven Ln
